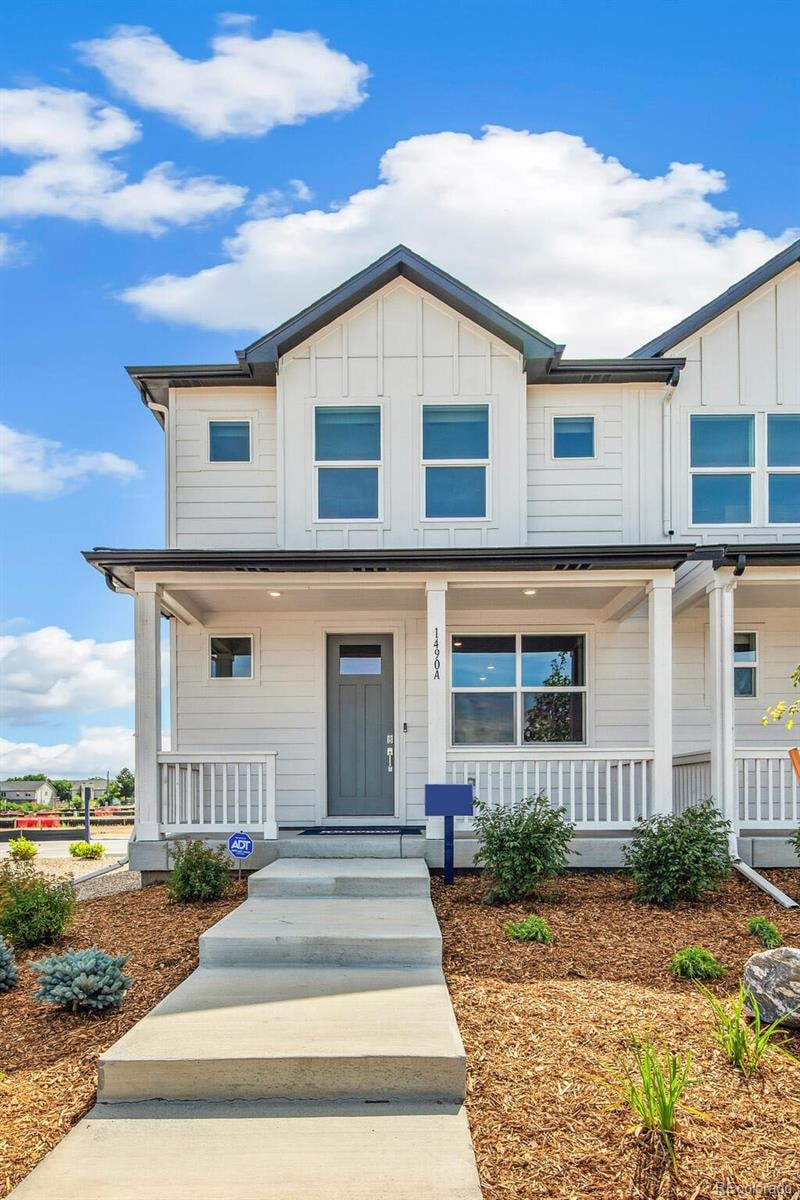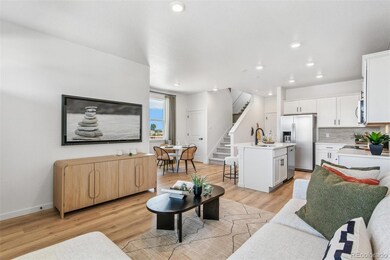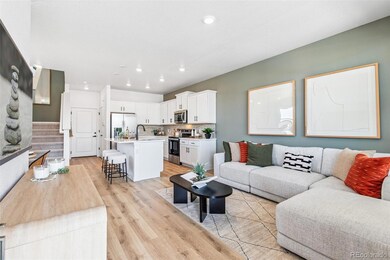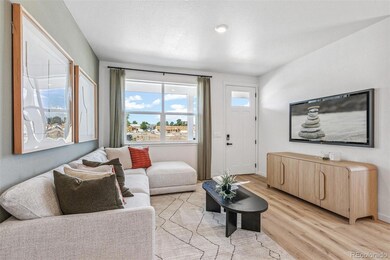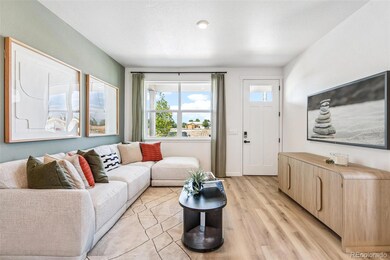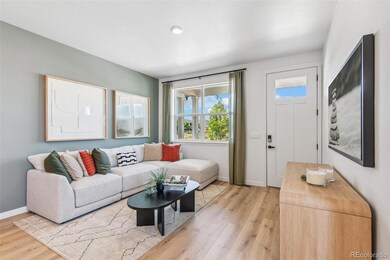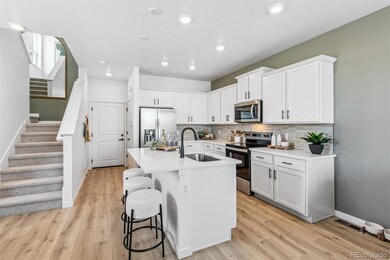18772 E 99th Ave Commerce City, CO 80022
East Commerce City NeighborhoodEstimated payment $2,690/month
Highlights
- Primary Bedroom Suite
- High Ceiling
- Private Yard
- Open Floorplan
- Quartz Countertops
- Covered Patio or Porch
About This Home
Welcome home to Settlers Crossing! The Melbourne floor plan offers a spacious, and open layout perfect for entertaining or relaxing. The modern kitchen features quart countertops, white cabinets with crown molding, a large island, and Stainless-Steel Whirlpool appliances. The primary bedroom is spacious, and connects to an ensuite bathroom with quartz countertops, 2 undermount sinks and walk-in shower. This Smart Home includes keyless entry with keypad, video doorbell, smart thermostat, wi-fi enabled garage door opener, Amazon Echo Pop, wall-mounted touch screen panel, and more. EV charging station, solar conduit, fire suppression system, and tankless water heater are also included in this home! ***Estimated Delivery Date: January. Photos are representative and not of actual property***
Listing Agent
D.R. Horton Realty, LLC Brokerage Email: sales@drhrealty.com License #40028178 Listed on: 10/01/2025

Townhouse Details
Home Type
- Townhome
Est. Annual Taxes
- $5,296
Year Built
- Built in 2025 | Under Construction
Lot Details
- 2,400 Sq Ft Lot
- 1 Common Wall
- Partially Fenced Property
- Landscaped
- Front Yard Sprinklers
- Private Yard
- Garden
HOA Fees
- $135 Monthly HOA Fees
Parking
- 2 Car Attached Garage
- Dry Walled Garage
Home Design
- Cement Siding
- Concrete Block And Stucco Construction
- Radon Mitigation System
Interior Spaces
- 1,468 Sq Ft Home
- 2-Story Property
- Open Floorplan
- High Ceiling
- Double Pane Windows
- Living Room
- Dining Room
- Sump Pump
- Laundry Room
Kitchen
- Self-Cleaning Oven
- Range
- Microwave
- Dishwasher
- Kitchen Island
- Quartz Countertops
- Disposal
Flooring
- Carpet
- Laminate
Bedrooms and Bathrooms
- 3 Bedrooms
- Primary Bedroom Suite
- Walk-In Closet
Home Security
- Smart Locks
- Smart Thermostat
Outdoor Features
- Covered Patio or Porch
- Rain Gutters
Schools
- Second Creek Elementary School
- Otho Stuart Middle School
- Prairie View High School
Utilities
- Forced Air Heating and Cooling System
- Heating System Uses Natural Gas
- 220 Volts
- 110 Volts
- Natural Gas Connected
- Tankless Water Heater
- High Speed Internet
- Phone Available
- Cable TV Available
Listing and Financial Details
- Assessor Parcel Number R0212731
Community Details
Overview
- Association fees include ground maintenance, recycling, trash
- Settlers Crossing Association, Phone Number (303) 429-2611
- Settlers Crossing Metro District Association, Phone Number (303) 592-4380
- Built by D.R. Horton, Inc
- Settlers Crossing Subdivision, Melbourne Floorplan
Security
- Fire and Smoke Detector
Map
Home Values in the Area
Average Home Value in this Area
Tax History
| Year | Tax Paid | Tax Assessment Tax Assessment Total Assessment is a certain percentage of the fair market value that is determined by local assessors to be the total taxable value of land and additions on the property. | Land | Improvement |
|---|---|---|---|---|
| 2024 | $3,326 | $14,540 | $14,540 | -- |
| 2023 | $763 | $16,870 | $16,870 | $0 |
| 2022 | $448 | $2,200 | $2,200 | $0 |
Property History
| Date | Event | Price | List to Sale | Price per Sq Ft |
|---|---|---|---|---|
| 10/22/2025 10/22/25 | For Sale | $401,180 | -- | $273 / Sq Ft |
Source: REcolorado®
MLS Number: 3920372
APN: 1723-15-3-14-056
- 18762 E 99th Ave
- 18752 E 99th Ave
- 18742 E 99th Ave
- 18726 E 99th Ave
- 18774 E 99th Ave
- 18784 E 99th Ave
- 18764 E 99th Ave
- 18754 E 99th Ave
- 18785 E 99th Ave
- 9880 Biscay St
- 9890 Biscay St
- 9900 Biscay St
- 18941 E 99th Place
- 18953 E 97th Ave
- 9784 Ceylon St
- 9885 Ceylon Ct
- 9895 Ceylon Ct
- 9899 Ceylon Ct
- 9915 Ceylon Ct
- 9925 Ceylon Ct
- 9935 Ceylon Ct
- 17969 E 99th Place
- 18998 E 94th Place
- 19058 E 94th Place
- 18193 E 96th Ave
- 9810 Reunion Pkwy
- 9352 Ceylon St
- 17490 E 95th Place
- 17923 E 93rd Ave
- 17931 E 106th Place
- 9241 Rifle St
- 10507 Salida St
- 9541 Pagosa St
- 9226 Rifle St
- 9099 Sedalia St
- 9173 Richfield St
- 16764 E 104th Ave
- 8870 Sedalia St
- 9758 Laredo St
- 15833 E 98th Place
