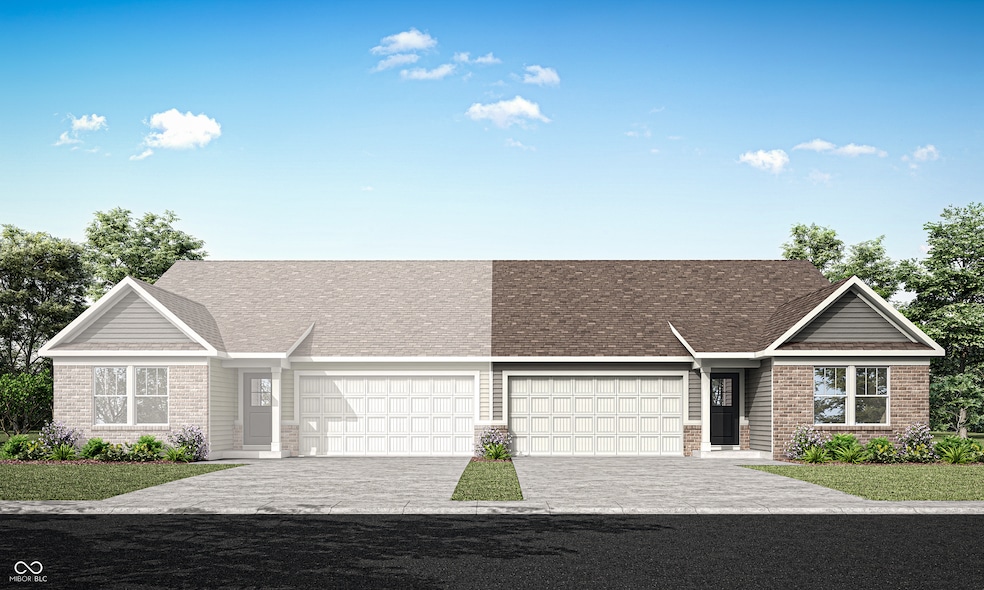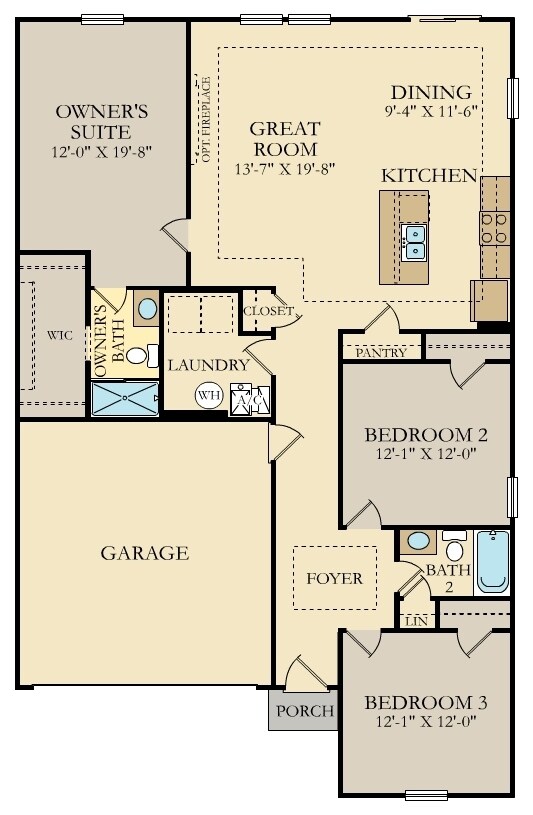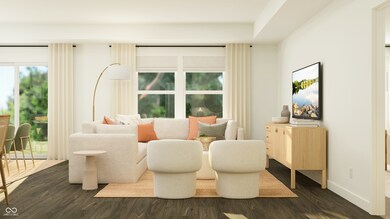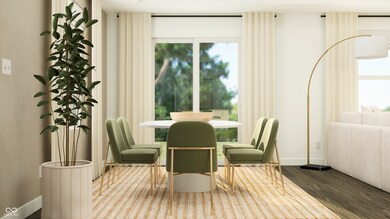
18774 Seaforth Way Westfield, IN 46074
Highlights
- Traditional Architecture
- 2 Car Attached Garage
- Patio
- Monon Trail Elementary School Rated A-
- Walk-In Closet
- Entrance Foyer
About This Home
As of November 2024Lancaster is a brand-new community offering paired homes coming soon to Westfield, IN. Residents benefit from fantastic onsite amenities, including a relaxing swimming pool, pool house, pickleball court, trails and more. Lancaster is across the street from Grand Park, a 400-acre sports campus and the Indianapolis Colts Training Camp. Residents can run, walk and bike along the Monon Trail, which spans over 20 miles through Central Indiana. This new home design is laid out on a single level, offering ease of living and ample space for both relaxation and entertainment. The expansive Great Room serves as the heart of the home, seamlessly connecting to a modern kitchen and airy dining area. At one end is the large owner's suite with an attached bathroom, while two secondary bedrooms sit at the opposite end. Rounding out the space is a versatile two-car garage. *Photos/Tour of model may show features not selected in home.
Last Agent to Sell the Property
Compass Indiana, LLC Brokerage Email: erin.hundley@compass.com License #RB15000126

Last Buyer's Agent
Compass Indiana, LLC Brokerage Email: erin.hundley@compass.com License #RB15000126

Home Details
Home Type
- Single Family
Year Built
- Built in 2024
HOA Fees
- $281 Monthly HOA Fees
Parking
- 2 Car Attached Garage
- Garage Door Opener
Home Design
- Traditional Architecture
- Brick Exterior Construction
- Slab Foundation
- Vinyl Siding
Interior Spaces
- 1,530 Sq Ft Home
- 1-Story Property
- Entrance Foyer
- Combination Kitchen and Dining Room
- Attic Access Panel
Kitchen
- Gas Oven
- Range Hood
- Built-In Microwave
- Dishwasher
- Kitchen Island
- Disposal
Flooring
- Carpet
- Luxury Vinyl Plank Tile
Bedrooms and Bathrooms
- 3 Bedrooms
- Walk-In Closet
- 2 Full Bathrooms
Home Security
- Smart Locks
- Fire and Smoke Detector
Schools
- Maple Glen Elementary School
- Westfield Middle School
- Westfield Intermediate School
- Westfield High School
Utilities
- Heating System Uses Gas
- Programmable Thermostat
Additional Features
- Patio
- 5,590 Sq Ft Lot
Community Details
- Association fees include clubhouse, parkplayground
- Association Phone (317) 631-2213
- Lancaster Subdivision
- Property managed by AAM, LLC
- The community has rules related to covenants, conditions, and restrictions
Listing and Financial Details
- Tax Lot 268
- Assessor Parcel Number 290527012002000015
- Seller Concessions Not Offered
Map
Similar Homes in Westfield, IN
Home Values in the Area
Average Home Value in this Area
Property History
| Date | Event | Price | Change | Sq Ft Price |
|---|---|---|---|---|
| 11/27/2024 11/27/24 | Sold | $260,000 | -1.9% | $170 / Sq Ft |
| 11/08/2024 11/08/24 | Pending | -- | -- | -- |
| 11/08/2024 11/08/24 | For Sale | $264,995 | 0.0% | $173 / Sq Ft |
| 11/01/2024 11/01/24 | Pending | -- | -- | -- |
| 10/25/2024 10/25/24 | For Sale | $264,995 | -- | $173 / Sq Ft |
Source: MIBOR Broker Listing Cooperative®
MLS Number: 22008220
- 887 Tuxedo Dr
- 802 Weldon Way
- 856 Parker Ln
- 900 Parker Ln
- 951 Parker Ln
- 1001 Parker Ln
- 934 Steel Horse Dr
- 18943 Seaforth Way
- 18944 Seaforth Way
- 18967 Seaforth Way
- 18730 Moray St
- 827 Allandale Ave
- 18760 Moray St
- 18258 Rickety Dr
- 18739 Moray St
- 18745 Moray St
- 18763 Moray St
- 18769 Moray St
- 904 Adena Ln
- 1206 W 186th St






