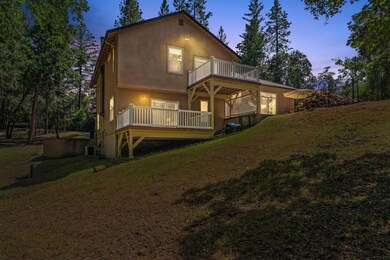Discover country living at its finest in this stunning custom home in Petersen Ranch thoughtfully designed, meticulously maintained, and perfectly positioned on a scenic corner lot surrounded by natural beauty. This immaculately kept 3-bedroom, 2.5-bath 2408 sq ft. split-level home sits on a 1.33-acre corner lot in the desirable Petersen Ranch community. This one-owner home has never had kids or pets live in the home and features real hardwood floors on the main level, new carpet (approx. 1 year old) upstairs and downstairs, and a spacious layout with wide, gently sloped stairs. The custom kitchen features Corian countertops, beautifully crafted custom cabinetry offering abundant storage and generous counter space, a convection oven, and Jen-Air stainless steel appliances. Enjoy the open-concept living room with a gas stove, a separate family room with a wood stove, and Trex decks off the family room and primary suite. Large windows fill the home with natural light. Additional highlights include a whole house generator that powers on in seconds, tankless water heater, home security system, RV storage, carport, large paved driveway, and a community propane system that's metered, no tank refills needed. All information deemed reliable but should be independently verified.







