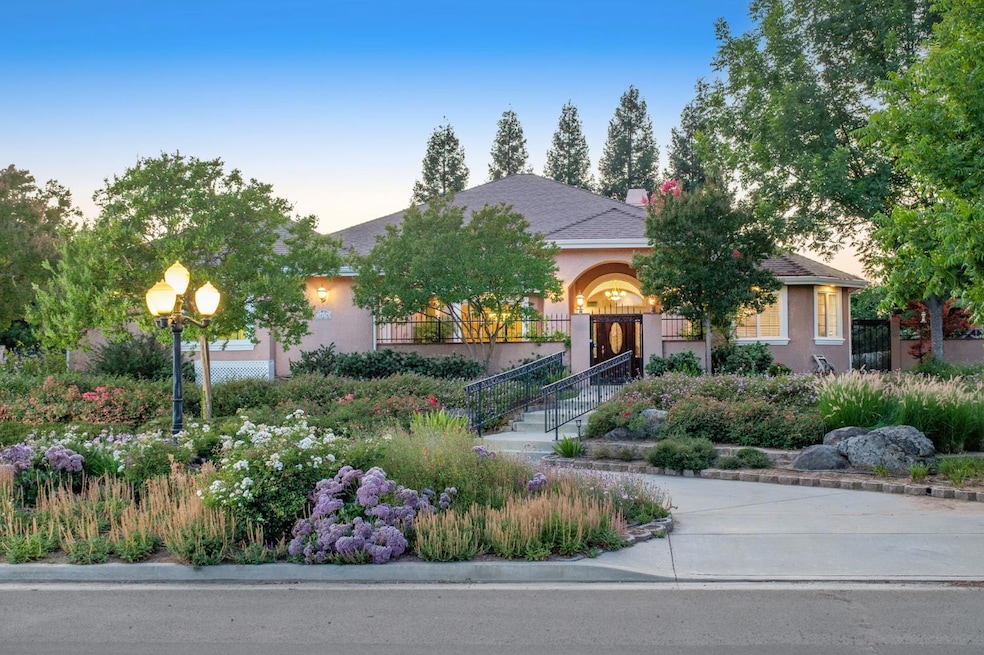*Stunning Home with Chef's Kitchen & Luxurious Primary Suite, located in Madera Country Club Estates* This beautifully appointed residence offers exceptional comfort, thoughtful design, and standout features perfect for modern living. A 4th bedroom is possible by converting the dining room, or it could be used as an office or second den. The heart of the home is a spectacular chef's kitchen, a true showstopper - boasting granite countertops, double oven, gas cooktop, pendant lighting, a spacious eat-in area, large sink, endless storage with custom cabinetry, complete with under-cabinet and in-cabinet lighting (glass) for style and function. The isolated primary suite offers the ultimate retreat, featuring dual walk-in closets, a backyard garden view, and a spa-inspired ensuite bath with double sinks, walk-in shower, and a luxurious spa tub perfect for unwinding at the end of the day. Additional highlights include a spacious 3-car garage, solar, whole house fan, exterior lighting, low-maintenance yard with synthetic grass, and mature trees including a wide variety of producing fruit trees that offer beauty and bounty. Whether you're entertaining, relaxing, or just enjoying daily life, this home delivers comfort and convenience in every detail. Don't miss your chance to own this exceptional property. Schedule your private tour today!







