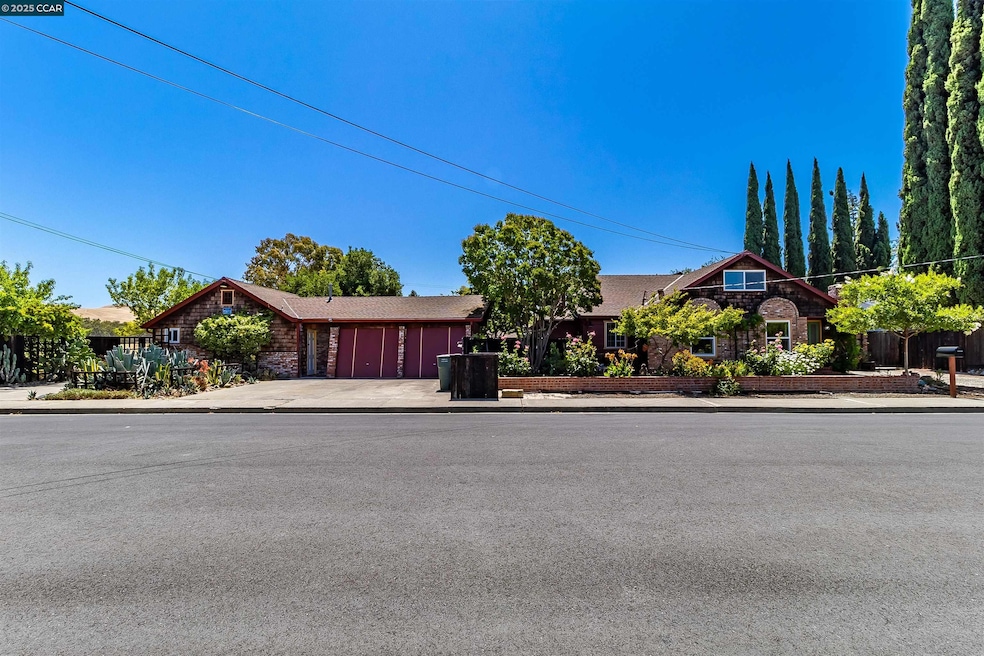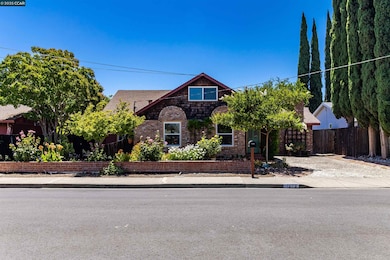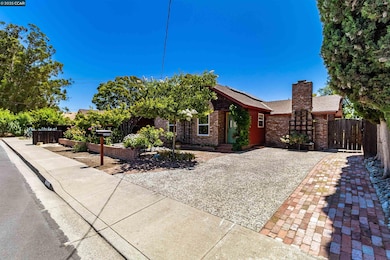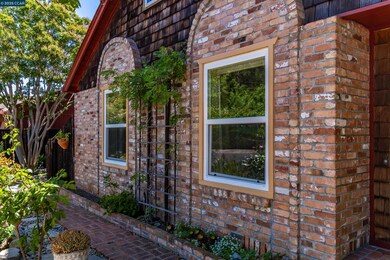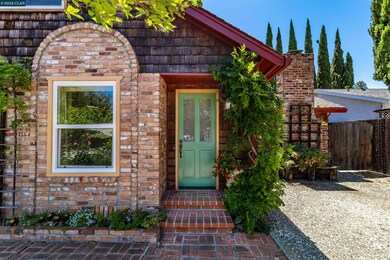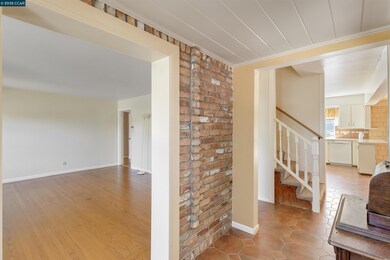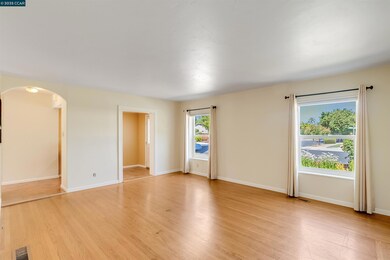1878 Denkinger Rd Concord, CA 94521
Crestwood NeighborhoodEstimated payment $5,648/month
Highlights
- Solar Power System
- No HOA
- Drive Through
- Wood Flooring
- Cooling System Mounted To A Wall/Window
- Forced Air Heating and Cooling System
About This Home
First time on the market in 60 years! Discover an incredible opportunity with a detached ADU in the heart of Concord, CA. Whether you're searching for your dream home location, building generational wealth, or eyeing your next investment opportunity, this versatile property checks all the boxes. The 2,586 sq ft main home offers 4 bedrooms and 4 bathrooms, featuring a spacious primary suite with private patio and a separate mother-in-law suite complete with its own bath and kitchenette. In addition there is a fully detached 352 sq ft ADU studio that includes a loft, full bath, and single-wall kitchen with island perfect for rental income, multigenerational living, or a savvy house hack. Sitting on a flat, .30-acre lot with a 2-car garage carport and a massive backyard, the potential is endless! Explore adding a pool, doing an ADU expansion, creating a garden oasis, or even examine the potential of a lot split. Located near beautiful parks, Todos Santos Plaza, BART, Lime Ridge trails, and freeway access in the highly desirable Crestwood area. A rare blend of space, location, and future upside - don’t miss your chance to make this property your dream oasis!
Home Details
Home Type
- Single Family
Year Built
- Built in 1949
Lot Details
- 0.3 Acre Lot
- Street terminates at a dead end
Parking
- 2 Car Garage
- Carport
- Drive Through
Home Design
- Brick Exterior Construction
- Raised Foundation
- Composition Shingle Roof
- Wood Shingle Exterior
- Wood Siding
Interior Spaces
- 2-Story Property
- Wood Burning Fireplace
- Living Room with Fireplace
Kitchen
- Gas Range
- Dishwasher
Flooring
- Wood
- Carpet
- Laminate
- Tile
Bedrooms and Bathrooms
- 4 Bedrooms
Laundry
- Dryer
- Washer
- 220 Volts In Laundry
Eco-Friendly Details
- Solar Power System
- Solar owned by seller
Utilities
- Cooling System Mounted To A Wall/Window
- Forced Air Heating and Cooling System
- Wall Furnace
- 220 Volts in Kitchen
Community Details
- No Home Owners Association
- Crestwood Subdivision
Listing and Financial Details
- Assessor Parcel Number 1151310511
Map
Home Values in the Area
Average Home Value in this Area
Tax History
| Year | Tax Paid | Tax Assessment Tax Assessment Total Assessment is a certain percentage of the fair market value that is determined by local assessors to be the total taxable value of land and additions on the property. | Land | Improvement |
|---|---|---|---|---|
| 2025 | $10,172 | $830,000 | $515,000 | $315,000 |
| 2024 | $1,927 | $92,971 | $26,398 | $66,573 |
| 2023 | $1,927 | $91,149 | $25,881 | $65,268 |
| 2022 | $1,875 | $89,363 | $25,374 | $63,989 |
| 2021 | $1,809 | $87,612 | $24,877 | $62,735 |
| 2019 | $1,758 | $85,015 | $24,140 | $60,875 |
| 2018 | $1,679 | $83,349 | $23,667 | $59,682 |
| 2017 | $1,606 | $81,715 | $23,203 | $58,512 |
| 2016 | $1,531 | $80,114 | $22,749 | $57,365 |
| 2015 | $1,478 | $78,912 | $22,408 | $56,504 |
| 2014 | $1,419 | $77,368 | $21,970 | $55,398 |
Property History
| Date | Event | Price | List to Sale | Price per Sq Ft |
|---|---|---|---|---|
| 08/12/2025 08/12/25 | Pending | -- | -- | -- |
| 08/02/2025 08/02/25 | Price Changed | $917,999 | -3.3% | $355 / Sq Ft |
| 07/11/2025 07/11/25 | For Sale | $949,000 | -- | $367 / Sq Ft |
Purchase History
| Date | Type | Sale Price | Title Company |
|---|---|---|---|
| Interfamily Deed Transfer | -- | None Available | |
| Interfamily Deed Transfer | -- | None Available | |
| Interfamily Deed Transfer | -- | North American Title | |
| Interfamily Deed Transfer | -- | Fidelity National Title Co |
Mortgage History
| Date | Status | Loan Amount | Loan Type |
|---|---|---|---|
| Previous Owner | $219,000 | Purchase Money Mortgage | |
| Previous Owner | $192,000 | Purchase Money Mortgage |
Source: Contra Costa Association of REALTORS®
MLS Number: 41104457
APN: 115-131-051-1
- 4023 Roland Dr
- 3991 Mulberry Dr
- 1760 Elmhurst Ln
- 4045 Sacramento St
- 1693 Greentree Dr
- 4081 Salem St
- 4462 Machado Dr
- 1819 Wildbrook Ct Unit D
- 1804 Wildbrook Ct Unit C
- 4020 Salem St
- 1544 Bailey Rd Unit 30
- 4770 Olive Dr
- 1662 Dorchester Place
- 4004 Salem St
- 1579 West St
- 4520 Melody Dr Unit A
- 4081 Clayton Rd Unit 201
- 4081 Clayton Rd Unit 122
- 4632 Melody Dr Unit E
- 1455 Latour Ln Unit 43
