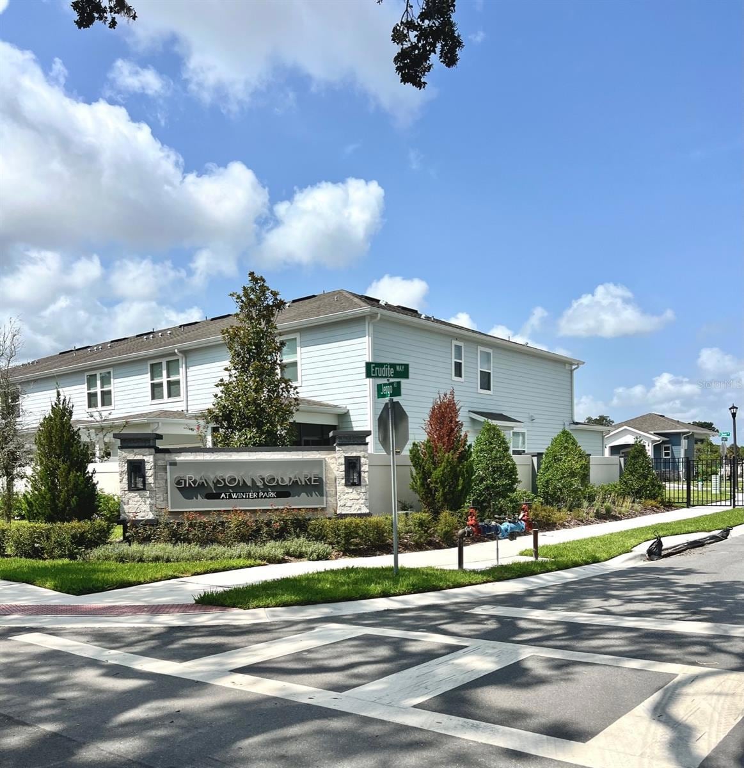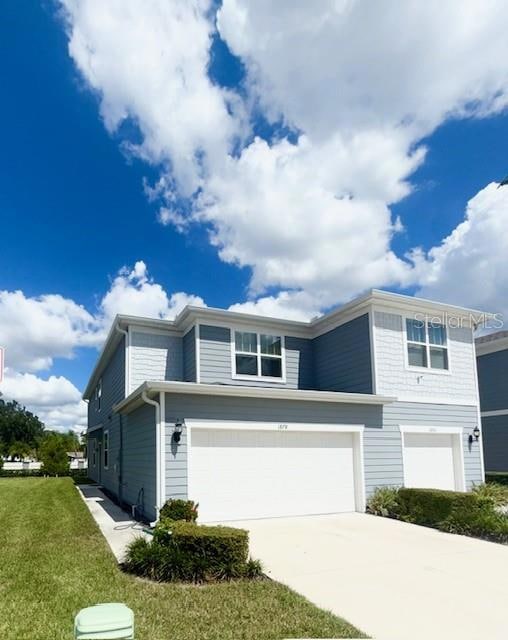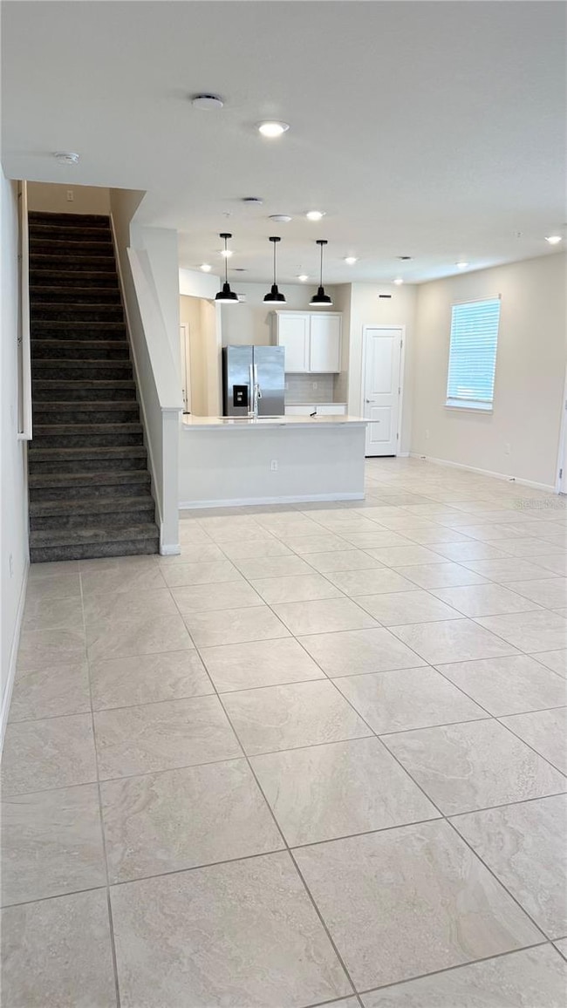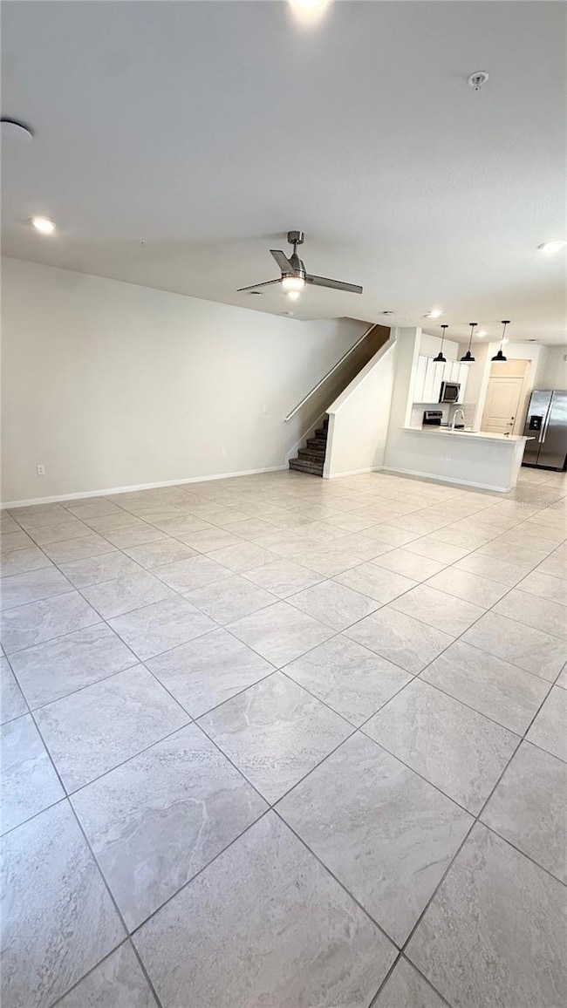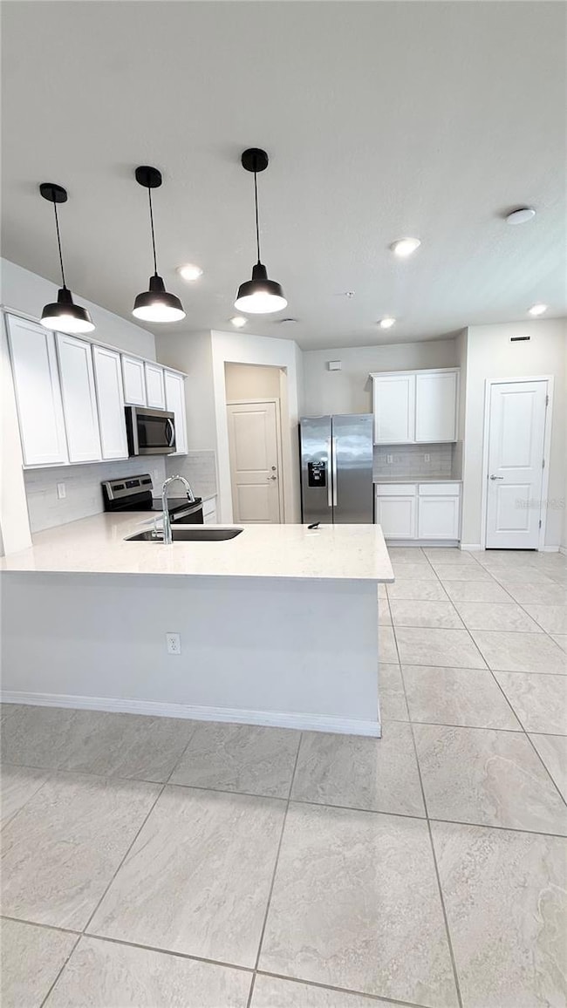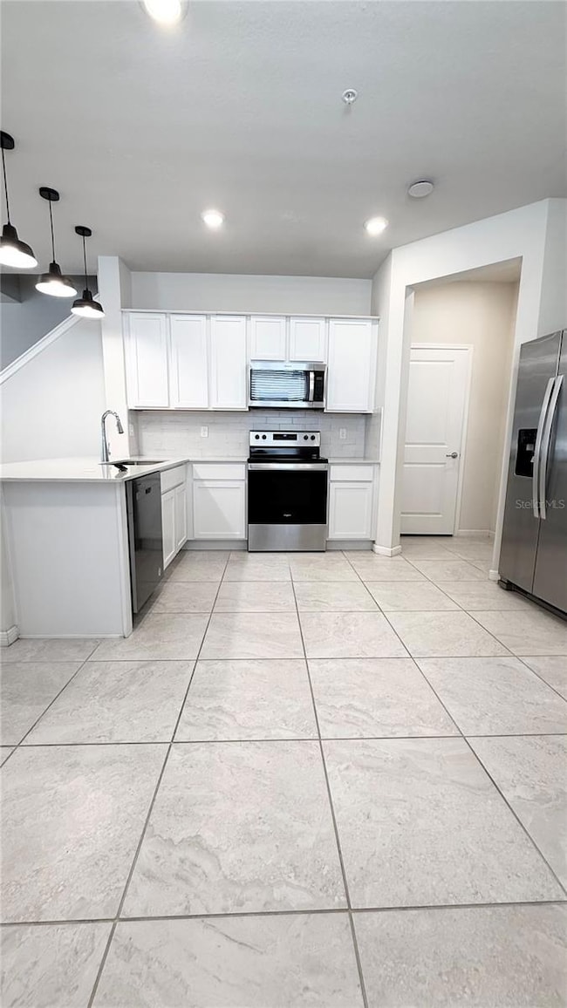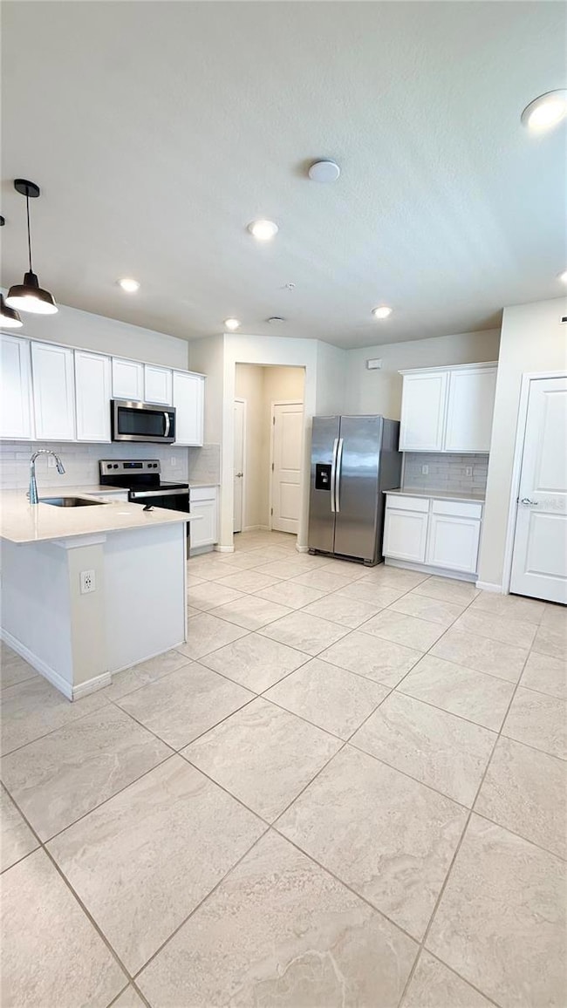1878 Erudite Way Winter Park, FL 32792
Lake Howell NeighborhoodHighlights
- New Construction
- Gated Community
- Open Floorplan
- Lake Howell High School Rated A-
- View of Trees or Woods
- Property is near public transit
About This Home
Beautiful Townhome in Grayson Square!! Be the first to live in this lovely 3/2.5 townhome. Bright airy corner unit has a large open living area with 24 inch tile and large windows that bring in light! Luxurious kitchen has upgraded cabinets, solid counters, stainless steel appliances, pantry and an island with breakfast bar. Large master suite has a spacious walk-in closet and en suite bathroom with water closet, dual sinks and walk-in shower. Second and third bathrooms are well sized and share a hall bath. Home also boasts a two car garage, first floor half bath, laundry closet with washer/dryer and covered back patio. Community is gated and offers a pool overlooking a pond. Minutes to Advent Health, Winter Park Village, Hawks Crest, Maitland Center, Park Avenue fabulous, shopping, dining schools and entertainment . Close to all major highways, Downtown Orlando, short drive to UCF, Disney and all Attractions!
Listing Agent
OLDE TOWN BROKERS INC Brokerage Phone: 407-425-5069 License #3342432 Listed on: 09/22/2025
Townhouse Details
Home Type
- Townhome
Est. Annual Taxes
- $5,931
Year Built
- Built in 2023 | New Construction
Lot Details
- 8,008 Sq Ft Lot
- End Unit
- South Facing Home
- Native Plants
- Level Lot
Parking
- 2 Car Attached Garage
- Garage Door Opener
- Driveway
Property Views
- Woods
- Park or Greenbelt
Interior Spaces
- 1,782 Sq Ft Home
- 2-Story Property
- Open Floorplan
- High Ceiling
- Ceiling Fan
- Double Pane Windows
- Low Emissivity Windows
- Blinds
- Sliding Doors
- Great Room
- Family Room Off Kitchen
- L-Shaped Dining Room
- Inside Utility
Kitchen
- Eat-In Kitchen
- Range
- Microwave
- Dishwasher
- Stone Countertops
- Disposal
Flooring
- Brick
- Carpet
- Ceramic Tile
Bedrooms and Bathrooms
- 3 Bedrooms
- Primary Bedroom Upstairs
- Walk-In Closet
Laundry
- Laundry Room
- Laundry on upper level
- Dryer
- Washer
Eco-Friendly Details
- Energy-Efficient HVAC
- Energy-Efficient Lighting
- Energy-Efficient Insulation
- Energy-Efficient Roof
- Energy-Efficient Thermostat
- Drip Irrigation
Outdoor Features
- Pool Tile
- Covered Patio or Porch
- Exterior Lighting
- Rain Gutters
Location
- Property is near public transit
Schools
- Eastbrook Elementary School
- Tuskawilla Middle School
- Lake Howell High School
Utilities
- Central Air
- Heat Pump System
- Thermostat
- High-Efficiency Water Heater
- Phone Available
- Cable TV Available
Listing and Financial Details
- Residential Lease
- Security Deposit $2,575
- Property Available on 10/30/25
- The owner pays for grounds care, pool maintenance
- $75 Application Fee
- No Minimum Lease Term
- Assessor Parcel Number 34-21-30-543-0000-1290
Community Details
Overview
- Property has a Home Owners Association
- Grayson Square Homeowner's Association
- Built by Pulte Homes
- Grayson Square Subdivision, Marigold Floorplan
Recreation
- Community Pool
Pet Policy
- Pets Allowed
Security
- Security Guard
- Gated Community
Map
Source: Stellar MLS
MLS Number: O6346414
APN: 34-21-30-543-0000-1290
- 1900 Erudite Way
- 1509 Winter Green Blvd
- 2335 Inagua Way
- 2829 Aloma Ave
- 2394 Dominica Run
- 1422 Tierra Cir
- 2401 Antilles Dr
- 2033 Canny Cove
- 2152 Conifer Ave
- 2487 Harbour Way
- 3319 Ellwood Ct
- 1914 Bonanza Ct
- 1339 Monte Ln
- 1362 Tierra Cir
- 2218 King Richards Ct
- 3383 Hamlet Loop
- 1621 Puritan Ave
- 1842 Puritan Ave
- 2774 Bright Bird Ln
- 2206 Bonanza Ave
- 3055 Autumn Ct
- 2349 Inagua Way
- 2015 New Stonecastle Terrace
- 1613 Winter Green Blvd
- 2353 Winter Woods Blvd
- 1729 Puritan Ave
- 1557 Nottingham Dr
- 2181 Linden Rd
- 800 Semoran Park Dr
- 3250 Bishop Park Dr
- 2667 Rook Cove Unit 2667 Rook Cove
- 115 Stefanik Rd
- 1654 Chilean Ln Unit 3
- 1338 Peruvian Ln Unit 2
- 1790 Viburnum Ln
- 1524 Florentino Ln
- 3486 Bougainvillea Dr Unit B
- 3486 Bougainvillea Dr Unit A
- 2500 Howell Branch Rd
- 3326 Young St
