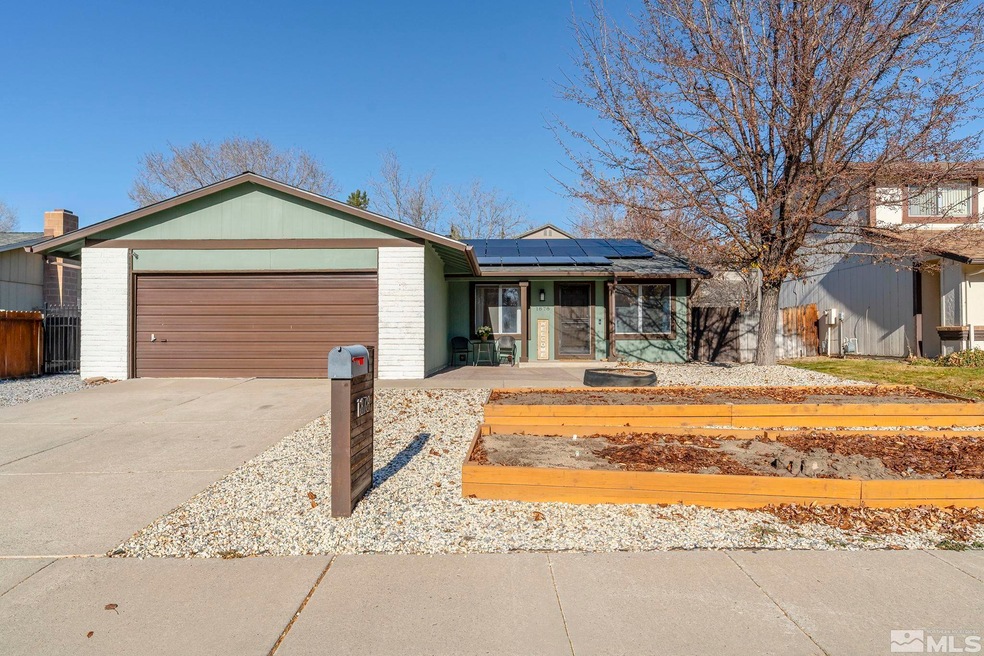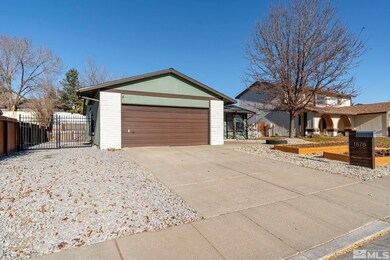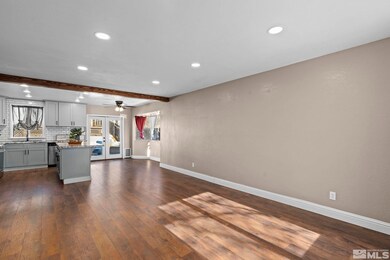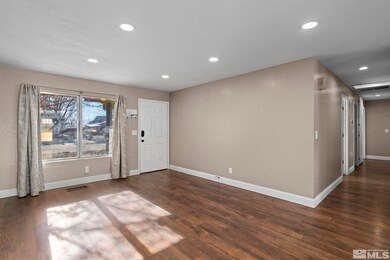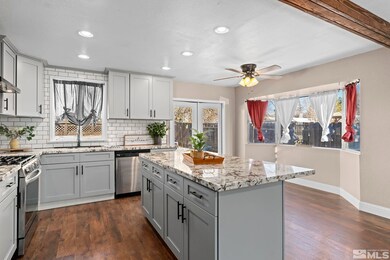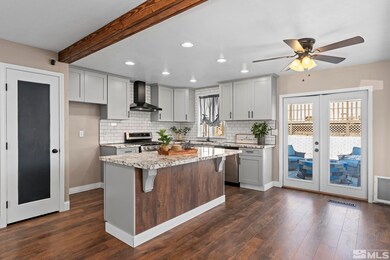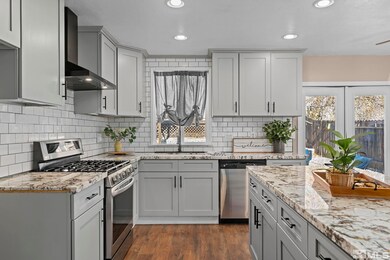
1878 Fieldcrest Dr Sparks, NV 89434
Reed NeighborhoodHighlights
- RV Access or Parking
- Deck
- No HOA
- Mountain View
- Great Room
- 2 Car Attached Garage
About This Home
As of February 2024Heart of Sparks! The welcoming front yard offers low maintenance landscaping, garden boxes, & large patio. You'll feel at home from the moment you walk into the great room with open kitchen, dining, & living space. Enjoy the updated kitchen w/ a new gas stove/oven, plenty of storage, spacious island w/ granite counters, large dining nook, & French doors leading to the backyard. Updated primary & secondary baths along w/ spacious bedrooms., The recently renovated kitchen has new LG 5 burner gas stove with built-in fryer and Wi-Fi compatibility. The secondary bathroom was fully remodeled in 2023 with new 65 gallon Kohler tub, all new tile, and upgraded light/fan. A new 95% efficient furnace and A/C were installed in 2023 with an EcoBee smart thermostat. Most of the windows have been replaced with low-E Pella windows, and a new electrical box was installed in April 2023. In the backyard you'll find a zeroscaped yard with gas fire pit, huge deck taking in the surrounding views, 400 sf of gardening areas, 200 sf of raised garden beds with organic compost, new double swing gate allowing RV/boat parking, new seamless gutters, and 21 panel solar installation.
Last Agent to Sell the Property
Dickson Realty - Caughlin License #BS.24936 Listed on: 12/06/2023

Home Details
Home Type
- Single Family
Est. Annual Taxes
- $1,747
Year Built
- Built in 1980
Lot Details
- 6,970 Sq Ft Lot
- Dog Run
- Back Yard Fenced
- Water-Smart Landscaping
- Level Lot
- Sprinklers on Timer
- Property is zoned Sf6
Parking
- 2 Car Attached Garage
- Garage Door Opener
- RV Access or Parking
Home Design
- Brick or Stone Mason
- Pitched Roof
- Shingle Roof
- Composition Roof
- Wood Siding
- Stick Built Home
Interior Spaces
- 1,379 Sq Ft Home
- 1-Story Property
- Double Pane Windows
- Vinyl Clad Windows
- Blinds
- Aluminum Window Frames
- Great Room
- Open Floorplan
- Mountain Views
- Crawl Space
Kitchen
- Breakfast Bar
- Gas Oven
- Gas Range
- <<microwave>>
- Dishwasher
- Kitchen Island
- Disposal
Flooring
- Carpet
- Ceramic Tile
- Vinyl
Bedrooms and Bathrooms
- 4 Bedrooms
- Walk-In Closet
- 2 Full Bathrooms
- Primary Bathroom includes a Walk-In Shower
Laundry
- Laundry Room
- Laundry Cabinets
Home Security
- Smart Thermostat
- Fire and Smoke Detector
Eco-Friendly Details
- ENERGY STAR Qualified Equipment for Heating
Outdoor Features
- Deck
- Barbecue Stubbed In
Schools
- Diedrichsen Elementary School
- Mendive Middle School
- Reed High School
Utilities
- Refrigerated Cooling System
- Forced Air Heating and Cooling System
- Heating System Uses Natural Gas
- Gas Water Heater
- Internet Available
- Phone Available
- Cable TV Available
Community Details
- No Home Owners Association
Listing and Financial Details
- Home warranty included in the sale of the property
- Assessor Parcel Number 03023134
Ownership History
Purchase Details
Home Financials for this Owner
Home Financials are based on the most recent Mortgage that was taken out on this home.Purchase Details
Home Financials for this Owner
Home Financials are based on the most recent Mortgage that was taken out on this home.Purchase Details
Home Financials for this Owner
Home Financials are based on the most recent Mortgage that was taken out on this home.Purchase Details
Home Financials for this Owner
Home Financials are based on the most recent Mortgage that was taken out on this home.Purchase Details
Home Financials for this Owner
Home Financials are based on the most recent Mortgage that was taken out on this home.Purchase Details
Home Financials for this Owner
Home Financials are based on the most recent Mortgage that was taken out on this home.Purchase Details
Similar Homes in Sparks, NV
Home Values in the Area
Average Home Value in this Area
Purchase History
| Date | Type | Sale Price | Title Company |
|---|---|---|---|
| Bargain Sale Deed | $475,000 | First American Title | |
| Bargain Sale Deed | $403,000 | Stewart Title Company | |
| Interfamily Deed Transfer | -- | None Available | |
| Deed | -- | First Centennial Reno | |
| Bargain Sale Deed | $235,000 | First Centennial Reno | |
| Interfamily Deed Transfer | $150,000 | -- | |
| Interfamily Deed Transfer | $150,000 | Western Title Inc | |
| Interfamily Deed Transfer | -- | -- |
Mortgage History
| Date | Status | Loan Amount | Loan Type |
|---|---|---|---|
| Open | $435,000 | New Conventional | |
| Previous Owner | $405,000 | New Conventional | |
| Previous Owner | $395,700 | FHA | |
| Previous Owner | $227,950 | New Conventional | |
| Previous Owner | $65,700 | No Value Available |
Property History
| Date | Event | Price | Change | Sq Ft Price |
|---|---|---|---|---|
| 02/21/2024 02/21/24 | Sold | $475,000 | 0.0% | $344 / Sq Ft |
| 01/26/2024 01/26/24 | Pending | -- | -- | -- |
| 01/13/2024 01/13/24 | Price Changed | $475,000 | -4.8% | $344 / Sq Ft |
| 12/05/2023 12/05/23 | For Sale | $499,000 | +23.8% | $362 / Sq Ft |
| 05/07/2021 05/07/21 | Sold | $403,000 | +1.0% | $292 / Sq Ft |
| 03/24/2021 03/24/21 | Pending | -- | -- | -- |
| 03/19/2021 03/19/21 | For Sale | $399,000 | -- | $289 / Sq Ft |
Tax History Compared to Growth
Tax History
| Year | Tax Paid | Tax Assessment Tax Assessment Total Assessment is a certain percentage of the fair market value that is determined by local assessors to be the total taxable value of land and additions on the property. | Land | Improvement |
|---|---|---|---|---|
| 2025 | $1,798 | $63,459 | $36,120 | $27,339 |
| 2024 | $1,798 | $61,385 | $33,215 | $28,170 |
| 2023 | $1,747 | $62,372 | $35,175 | $27,197 |
| 2022 | $1,618 | $49,864 | $26,740 | $23,125 |
| 2021 | $1,501 | $45,182 | $21,735 | $23,447 |
| 2020 | $1,412 | $44,628 | $20,720 | $23,908 |
| 2019 | $1,344 | $44,235 | $20,720 | $23,515 |
| 2018 | $1,282 | $37,833 | $14,455 | $23,378 |
| 2017 | $1,231 | $37,478 | $13,720 | $23,758 |
| 2016 | $1,199 | $36,801 | $12,250 | $24,551 |
| 2015 | $1,199 | $35,192 | $10,325 | $24,867 |
| 2014 | $1,166 | $33,262 | $9,030 | $24,232 |
| 2013 | -- | $31,048 | $6,860 | $24,188 |
Agents Affiliated with this Home
-
Diana Renfroe

Seller's Agent in 2024
Diana Renfroe
Dickson Realty
(775) 843-0777
2 in this area
213 Total Sales
-
Wendy McPhail

Seller Co-Listing Agent in 2024
Wendy McPhail
Dickson Realty
(775) 338-4463
3 in this area
88 Total Sales
-
Donna Clark

Buyer's Agent in 2024
Donna Clark
Ferrari-Lund Real Estate Reno
(775) 691-8874
2 in this area
44 Total Sales
-
Brian Kuykendall

Seller's Agent in 2021
Brian Kuykendall
Keller Williams Group One Inc.
(775) 745-9888
1 in this area
113 Total Sales
Map
Source: Northern Nevada Regional MLS
MLS Number: 230013710
APN: 030-231-34
- 1850 Del Rosa Way
- 2078 Tivoli Ln
- 2473 Roman Dr
- 1615 Ridgeland Dr
- 2641 Venezia Dr
- 2233 San Remo Dr
- 2173 Tivoli Ln
- 2865 Cintoia Dr
- 1476 Heather Ct
- 2594 San Remo Dr
- 2210 Meritage Dr
- 3353 Alpland Ln
- 2140 Avella Dr
- 2627 Sunny Slope Dr
- 2629 Sunny Slope Dr Unit 3
- 1716 Woodtrail Dr
- 2192 Wabash Cir
- 1871 Cosenza Dr
- 2311 Sycamore Glen Dr Unit 4
- 1680 Cosenza Dr
