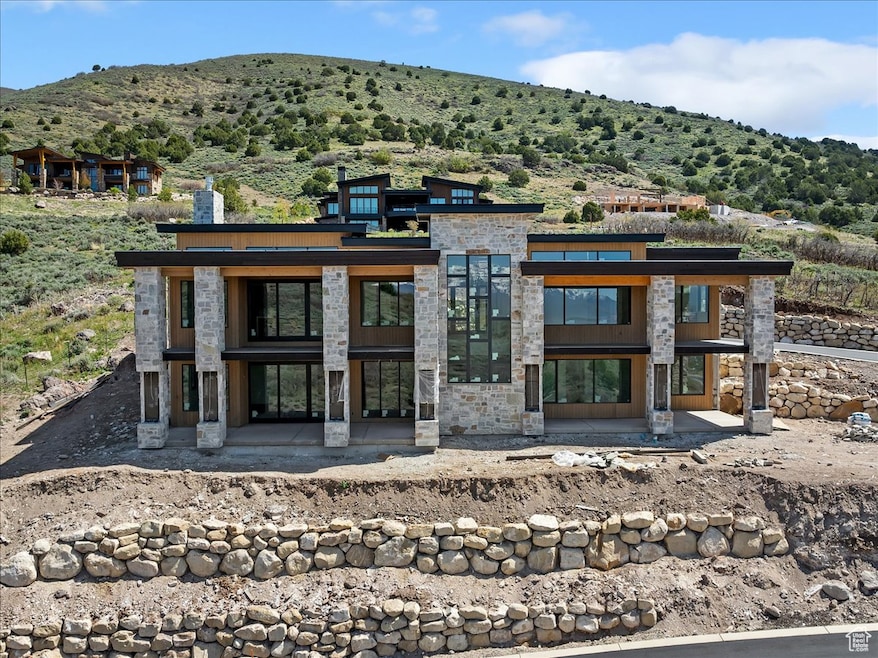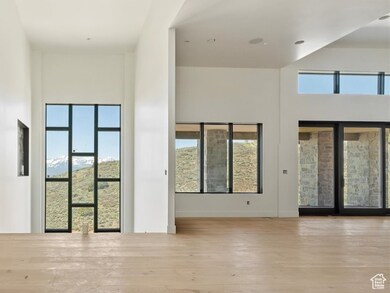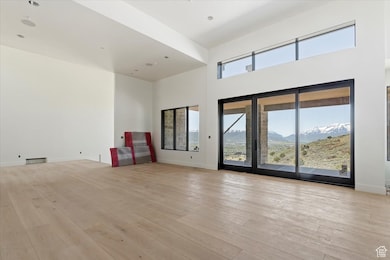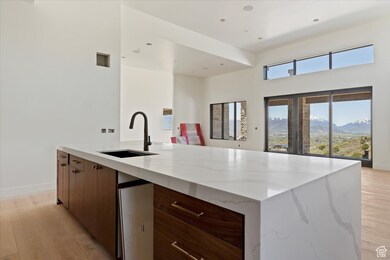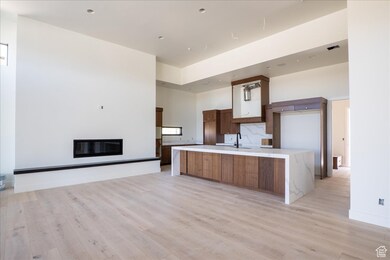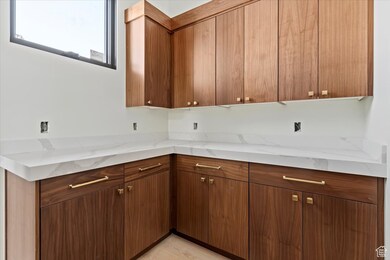
1878 N Chimney Rock Rd Unit 536 Heber City, UT 84032
Estimated payment $25,987/month
Highlights
- Concierge
- 24-Hour Security
- Gated Community
- Golf Course Community
- New Construction
- 1.21 Acre Lot
About This Home
New Construction Luxe Mountain Modern in Red Ledges. Architectural masterpiece .Boasting panoramic views of Heber Valley and the iconic Mount Timpanogos. Refined spaces. Statement steel mantel fireplaces. Open floorplan with vast windows connecting to the outside within. Crafted with the finest designer materials and finishes, the home features an open-concept layout with expansive living areas, perfect for both intimate gatherings and grand- entertaining. Large island kitchen with walnut cabinetry and top of the line Thermadore appliances. Designer walk in pantry. Stylish tile flooring. Luxurious hardwood floors. Floating staircase. Stately office. Primary suite with mtn views, private view deck and spa bath. Natural stone countertops. Dream Lower level with high ceilings, entertainers' gathering room with wet bar. Walkout to patios. Three oversized ensuite guestrooms. Red Ledges community of golf courses, family-friendly golf park, tennis and pickleball, active member ski club, equestrian center, clubhouse with restaurant and bar, pool with water slide, lap lanes, and poolside bar. Top-rated amenities. Red Ledges encompasses nearly 2,000 acres of stunning Utah real estate, just 15 minutes To Deer Valley Ski Resort. 20 minutes from Park City. Residents enjoy access to exclusive amenities, including the award-winning Jack Nicklaus Signature Golf Course, the Jim McLean Golf School, and the Cliff Drysdale Tennis School. Lifestyle Membership Available.
Home Details
Home Type
- Single Family
Est. Annual Taxes
- $6,208
Year Built
- Built in 2025 | New Construction
Lot Details
- 1.21 Acre Lot
- Landscaped
- Private Lot
- Sloped Lot
- Sprinkler System
- Mountainous Lot
- Property is zoned Single-Family
HOA Fees
- $265 Monthly HOA Fees
Parking
- 3 Car Attached Garage
Property Views
- Mountain
- Valley
Home Design
- Metal Roof
- Stone Siding
- Cedar
Interior Spaces
- 5,712 Sq Ft Home
- 2-Story Property
- Wet Bar
- Vaulted Ceiling
- 2 Fireplaces
- Self Contained Fireplace Unit Or Insert
- Sliding Doors
- Entrance Foyer
- Great Room
- Den
Kitchen
- Double Oven
- Gas Range
- Free-Standing Range
- Range Hood
- Microwave
- Granite Countertops
- Disposal
Flooring
- Wood
- Carpet
- Tile
Bedrooms and Bathrooms
- 4 Bedrooms | 1 Primary Bedroom on Main
- Walk-In Closet
- Bathtub With Separate Shower Stall
Laundry
- Dryer
- Washer
Basement
- Walk-Out Basement
- Exterior Basement Entry
- Natural lighting in basement
Outdoor Features
- Covered patio or porch
Schools
- J R Smith Elementary School
- Timpanogos Middle School
- Wasatch High School
Utilities
- Forced Air Heating and Cooling System
- Natural Gas Connected
Listing and Financial Details
- Assessor Parcel Number 00-0021-1135
Community Details
Overview
- Daine Smith Association, Phone Number (435) 657-4050
- Red Ledges Subdivision
Amenities
- Concierge
- Clubhouse
Recreation
- Golf Course Community
- Community Pool
- Horse Trails
- Hiking Trails
- Bike Trail
Security
- 24-Hour Security
- Gated Community
Map
Home Values in the Area
Average Home Value in this Area
Tax History
| Year | Tax Paid | Tax Assessment Tax Assessment Total Assessment is a certain percentage of the fair market value that is determined by local assessors to be the total taxable value of land and additions on the property. | Land | Improvement |
|---|---|---|---|---|
| 2024 | $6,208 | $671,000 | $671,000 | $0 |
| 2023 | $6,208 | $546,000 | $546,000 | $0 |
| 2022 | $5,524 | $546,000 | $546,000 | $0 |
| 2021 | $5,362 | $421,000 | $421,000 | $0 |
| 2020 | $3,038 | $232,245 | $232,245 | $0 |
| 2019 | $2,878 | $232,245 | $0 | $0 |
| 2018 | $2,878 | $232,245 | $0 | $0 |
| 2017 | $2,894 | $232,245 | $0 | $0 |
| 2016 | $1,820 | $142,245 | $0 | $0 |
| 2015 | -- | $0 | $0 | $0 |
Property History
| Date | Event | Price | Change | Sq Ft Price |
|---|---|---|---|---|
| 03/14/2025 03/14/25 | For Sale | $4,490,000 | -- | $786 / Sq Ft |
Purchase History
| Date | Type | Sale Price | Title Company |
|---|---|---|---|
| Quit Claim Deed | -- | Pinnacle Title | |
| Special Warranty Deed | -- | Summit Escrow & Title |
Mortgage History
| Date | Status | Loan Amount | Loan Type |
|---|---|---|---|
| Open | $2,489,321 | New Conventional | |
| Closed | $500,000 | No Value Available | |
| Closed | $3,000,000 | New Conventional | |
| Previous Owner | $400,000 | New Conventional | |
| Previous Owner | $273,000 | New Conventional | |
| Previous Owner | $7,000,000 | New Conventional |
About the Listing Agent
Karin's Other Listings
Source: UtahRealEstate.com
MLS Number: 2070522
APN: 00-0021-1135
- 1878 N Chimney Rock Rd Unit 536
- 1771 N Chimney Rock Rd
- 1771 N Chimney Rock Rd Unit 521
- 2905 La Sal Peak Dr Unit 607
- 2905 La Sal Peak Dr
- 2314 E La Sal Peak Dr
- 1964 N Lookout Peak Cir
- 1964 N Lookout Peak Cir Unit 540
- 1952 W Osprey Ct
- 2818 E Hayloft Ln
- 2815 E Hayloft Ln
- 1998 N Lookout Peak Cir
- 1998 N Lookout Peak Cir Unit 539
- 2846 E Hayloft Ln Unit 215
- 2846 E Hayloft Ln
- 2878 E Hayloft Ln Unit 217
- 2878 E Hayloft Ln
- 2862 E Hayloft Ln Unit 216
- 2862 E Hayloft Ln
- 6008 E Remuda Run Dr Unit 18
