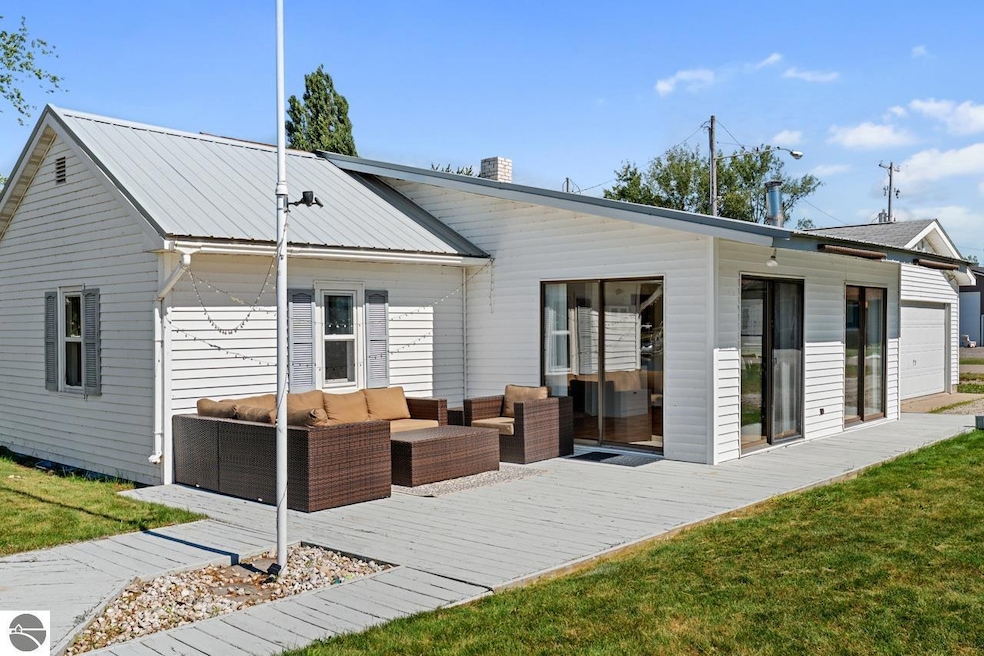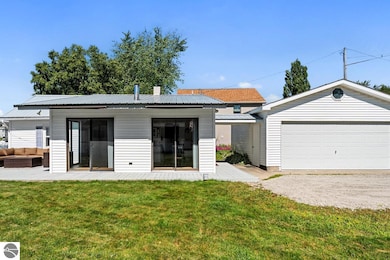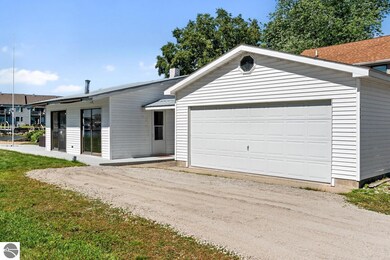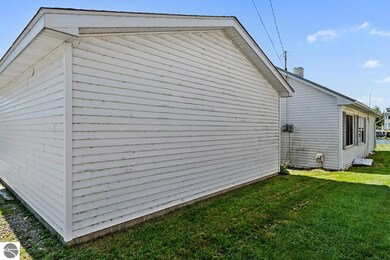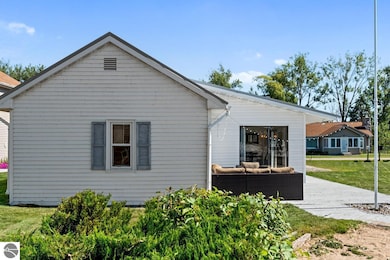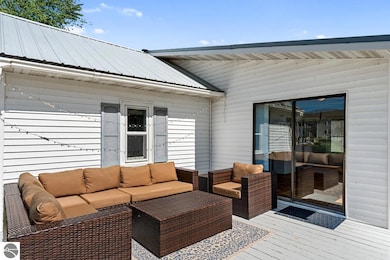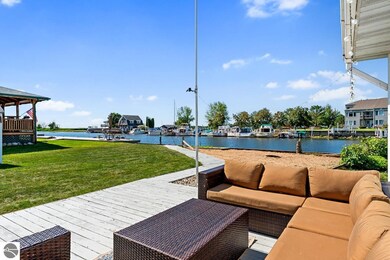1878 S Riverside Dr Au Gres, MI 48703
Estimated payment $1,522/month
Highlights
- Private Waterfront
- Private Dock
- 2 Car Detached Garage
- Deeded Waterfront Access Rights
- Cottage
- Patio
About This Home
Enjoy all that Up North has to offer with this charming one-story cottage, perfectly situated on 75 feet of frontage along the Au Gres River with direct access to Lake Huron. This 2-bedroom, 1-bath retreat features both a spacious family room and a cozy living area—ideal for hosting family gatherings, game nights, or simply relaxing after a day on the water. Large patio doors frame beautiful river views, filling the home with natural light and a seamless connection to the outdoors. Step outside to a landscaped yard with plenty of space to entertain, plus your own sandy area by the dock where you can enjoy the river's edge, or enjoy an evening campfire. A detached two-car garage and two additional sheds provide abundant storage for water toys, lawn equipment, and seasonal gear. With a durable metal roof and a steel seawall already in place, you’ll appreciate the low-maintenance features that let you spend more time enjoying life on the river. Whether you’re looking for a weekend getaway or a year-round home, this property is the perfect place to launch your Up North adventures.
Listing Agent
REAL ESTATE ONE NORTHEAST License #6501441746 Listed on: 08/20/2025

Home Details
Home Type
- Single Family
Est. Annual Taxes
- $4,364
Year Built
- Built in 1950
Lot Details
- 7,841 Sq Ft Lot
- Lot Dimensions are 75x106x75x109
- Private Waterfront
- 75 Feet of Waterfront
- Landscaped
- Level Lot
- Cleared Lot
- The community has rules related to zoning restrictions
Home Design
- Cottage
- Fire Rated Drywall
- Frame Construction
- Asphalt Roof
- Metal Roof
- Vinyl Siding
Interior Spaces
- 742 Sq Ft Home
- 1-Story Property
- Ceiling Fan
- Wood Burning Fireplace
- Blinds
- Crawl Space
Kitchen
- Oven or Range
- Stove
- Microwave
Bedrooms and Bathrooms
- 2 Bedrooms
- 1 Full Bathroom
Laundry
- Dryer
- Washer
Parking
- 2 Car Detached Garage
- Gravel Driveway
Outdoor Features
- Deeded Waterfront Access Rights
- River Access
- Private Dock
- Patio
- Shed
Utilities
- Cooling System Mounted In Outer Wall Opening
- Heating System Mounted To A Wall or Window
Community Details
- Badour's Riverside Subdivision Community
Map
Home Values in the Area
Average Home Value in this Area
Tax History
| Year | Tax Paid | Tax Assessment Tax Assessment Total Assessment is a certain percentage of the fair market value that is determined by local assessors to be the total taxable value of land and additions on the property. | Land | Improvement |
|---|---|---|---|---|
| 2025 | $4,364 | $72,400 | $0 | $0 |
| 2024 | $1,796 | $71,800 | $0 | $0 |
| 2023 | $1,721 | $60,300 | $0 | $0 |
| 2022 | $2,949 | $45,500 | $0 | $0 |
| 2021 | $2,103 | $39,100 | $0 | $0 |
| 2020 | $1,528 | $36,100 | $0 | $0 |
| 2019 | $1,322 | $33,100 | $0 | $0 |
| 2018 | $1,277 | $38,200 | $0 | $0 |
| 2017 | $0 | $38,600 | $0 | $0 |
| 2016 | $909 | $36,600 | $0 | $0 |
| 2015 | $284 | $31,900 | $0 | $0 |
| 2014 | $284 | $37,400 | $0 | $0 |
| 2013 | -- | $37,400 | $0 | $0 |
Property History
| Date | Event | Price | List to Sale | Price per Sq Ft | Prior Sale |
|---|---|---|---|---|---|
| 10/12/2025 10/12/25 | Pending | -- | -- | -- | |
| 08/20/2025 08/20/25 | For Sale | $220,000 | +46.8% | $296 / Sq Ft | |
| 06/08/2022 06/08/22 | Sold | $149,900 | 0.0% | $202 / Sq Ft | View Prior Sale |
| 05/08/2022 05/08/22 | Pending | -- | -- | -- | |
| 04/29/2022 04/29/22 | For Sale | $149,900 | -- | $202 / Sq Ft |
Purchase History
| Date | Type | Sale Price | Title Company |
|---|---|---|---|
| Deed | $149,900 | -- |
Source: Northern Great Lakes REALTORS® MLS
MLS Number: 1937759
APN: 020-0-036-000-021-00
- 1840 S Riverside Dr
- 3129 E Midshipman Dr
- 831 St
- N/A Midshipman Dr
- 2923 E Midshipman Dr
- 2090 S Green Dr
- 831 S Main St
- 831 S Main St Unit 105 St
- 831 Main Unit 220 St Unit 220
- 1780 S Riverside Dr
- N/A Court St
- 806 S Augres River Dr
- N/A South St
- 534 S Main St
- 0 Ponderosa Ln
- 549 S Detroit St
- 0 S Court St Unit 3 1915631
- 0 S Court St Unit 1 1915629
- 0 S Court St Unit 17 1915635
- 0 S Court St Unit 20 1915637
