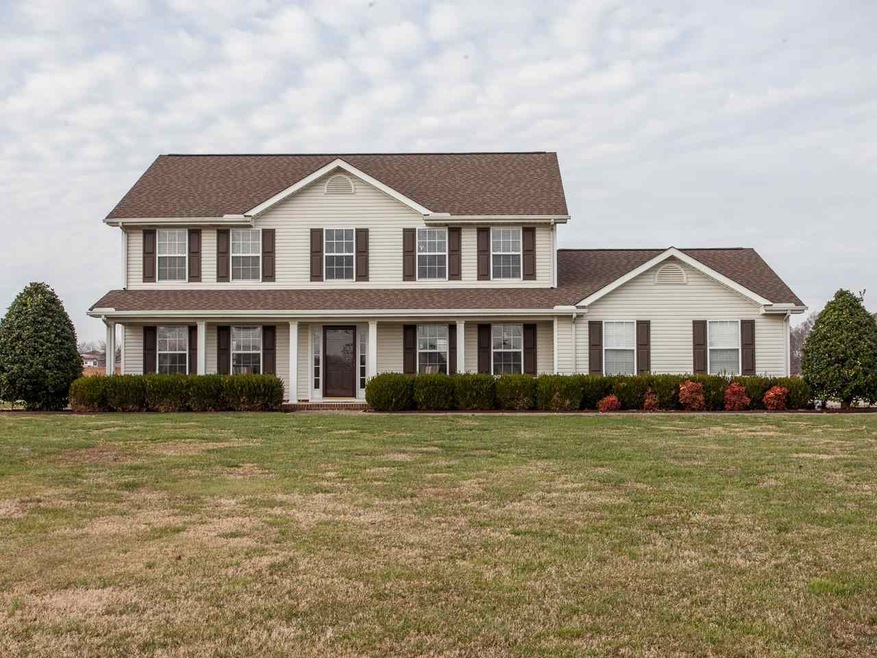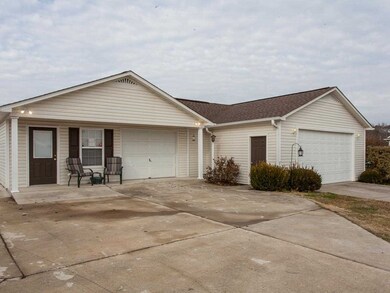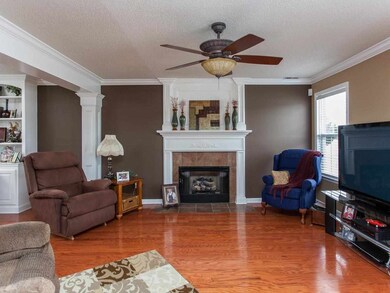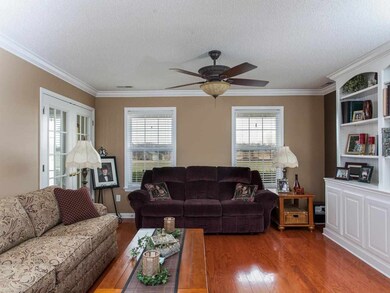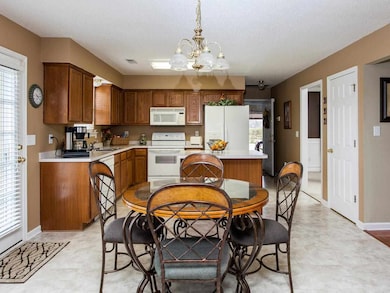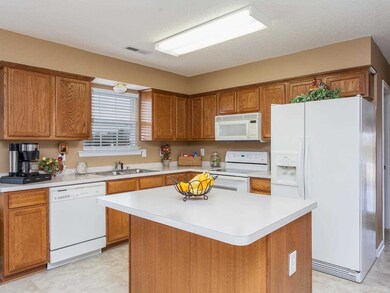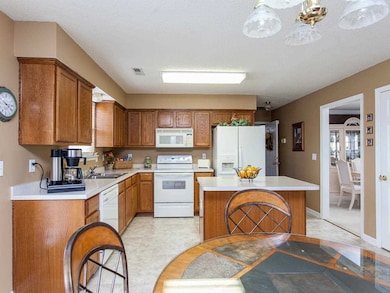
1878 Scott Rd Hazel Green, AL 35750
Highlights
- Traditional Architecture
- Two cooling system units
- Gas Log Fireplace
- No HOA
- Multiple Heating Units
About This Home
As of August 2019Eligible for 100% financing!! This immaculate one-owner home sits on 1.84 acres. The spacious great room, kitchen, & formal dining rooms provide the perfect setup for entertaining. Relax on the patio by your in-ground pool in the summers. 2 car attached garage, 2 car detached garage, and carport provide plenty of room for all of your toys. There is also a heated/cooled detached 24x24 building that is perfect for an office, workshop, or rec room. Don't miss out on this gorgeous home!
Last Agent to Sell the Property
CRYE-LEIKE REALTORS - Madison License #101694 Listed on: 12/06/2014

Home Details
Home Type
- Single Family
Est. Annual Taxes
- $2,486
Year Built
- 2002
Lot Details
- 1.84 Acre Lot
Home Design
- Traditional Architecture
- Slab Foundation
Interior Spaces
- 2,372 Sq Ft Home
- Property has 2 Levels
- Gas Log Fireplace
Kitchen
- Oven or Range
- Microwave
- Dishwasher
Bedrooms and Bathrooms
- 4 Bedrooms
- Primary bedroom located on second floor
Schools
- Meridianville Elementary School
- Hazel Green High School
Utilities
- Two cooling system units
- Multiple Heating Units
- Septic Tank
Community Details
- No Home Owners Association
- Metes And Bounds Subdivision
Listing and Financial Details
- Assessor Parcel Number 0501010000030005
Ownership History
Purchase Details
Home Financials for this Owner
Home Financials are based on the most recent Mortgage that was taken out on this home.Purchase Details
Home Financials for this Owner
Home Financials are based on the most recent Mortgage that was taken out on this home.Purchase Details
Home Financials for this Owner
Home Financials are based on the most recent Mortgage that was taken out on this home.Similar Homes in Hazel Green, AL
Home Values in the Area
Average Home Value in this Area
Purchase History
| Date | Type | Sale Price | Title Company |
|---|---|---|---|
| Quit Claim Deed | $380,000 | -- | |
| Warranty Deed | $242,000 | None Available | |
| Deed | $211,000 | Realty Title & Escrow Srvs |
Mortgage History
| Date | Status | Loan Amount | Loan Type |
|---|---|---|---|
| Open | $330,000 | VA | |
| Previous Owner | $242,000 | VA | |
| Previous Owner | $200,450 | New Conventional | |
| Previous Owner | $113,119 | New Conventional |
Property History
| Date | Event | Price | Change | Sq Ft Price |
|---|---|---|---|---|
| 11/04/2019 11/04/19 | Off Market | $242,000 | -- | -- |
| 08/05/2019 08/05/19 | Sold | $242,000 | 0.0% | $102 / Sq Ft |
| 06/27/2019 06/27/19 | Pending | -- | -- | -- |
| 06/22/2019 06/22/19 | For Sale | $242,000 | +14.7% | $102 / Sq Ft |
| 05/31/2015 05/31/15 | Off Market | $211,000 | -- | -- |
| 02/27/2015 02/27/15 | Sold | $211,000 | -1.9% | $89 / Sq Ft |
| 01/27/2015 01/27/15 | Pending | -- | -- | -- |
| 12/06/2014 12/06/14 | For Sale | $215,000 | -- | $91 / Sq Ft |
Tax History Compared to Growth
Tax History
| Year | Tax Paid | Tax Assessment Tax Assessment Total Assessment is a certain percentage of the fair market value that is determined by local assessors to be the total taxable value of land and additions on the property. | Land | Improvement |
|---|---|---|---|---|
| 2024 | $2,486 | $68,900 | $9,560 | $59,340 |
| 2023 | $2,486 | $68,900 | $9,560 | $59,340 |
| 2022 | $0 | $29,460 | $2,560 | $26,900 |
| 2021 | $0 | $26,560 | $2,560 | $24,000 |
| 2020 | $983 | $24,900 | $2,560 | $22,340 |
| 2019 | $983 | $24,070 | $2,560 | $21,510 |
| 2018 | $789 | $23,120 | $0 | $0 |
| 2017 | $789 | $23,120 | $0 | $0 |
| 2016 | $789 | $23,120 | $0 | $0 |
| 2015 | $827 | $24,240 | $0 | $0 |
| 2014 | $817 | $23,980 | $0 | $0 |
Agents Affiliated with this Home
-
Ashley Swaim

Seller's Agent in 2019
Ashley Swaim
Capstone Realty
(256) 679-6084
248 Total Sales
-
Barbara Kuffner
B
Buyer's Agent in 2019
Barbara Kuffner
Coldwell Banker First
11 Total Sales
-
Melodie Atchley

Seller's Agent in 2015
Melodie Atchley
Crye-Leike
(256) 874-0130
-
Paul Schipansky

Buyer's Agent in 2015
Paul Schipansky
Capstone Realty
(256) 679-9435
105 Total Sales
Map
Source: ValleyMLS.com
MLS Number: 1008557
APN: 05-01-01-0-000-030.005
- 1839 Scott Rd
- Lot 12 Treva Ln
- Lot 11 Treva Ln
- 116 Treva Ln
- 114 Treva Ln
- 118 Treva Ln
- 0 Mastin Rd
- 2499 Carter Grove Rd Unit 1
- 1.2 Acres Scott Rd
- 2.28 ACRES Scott Rd
- 2144 Elkwood Section Rd
- 1280 Scott Rd
- 2088 Elkwood Section Rd
- 2385 Bobo Section Rd
- 1239 Scott Rd
- Lot 5 Scott Rd
- Lot 3 Scott Rd
- 34 acres Honea Rd
- 8369 State Line Rd
- 1 acre Honea Rd
