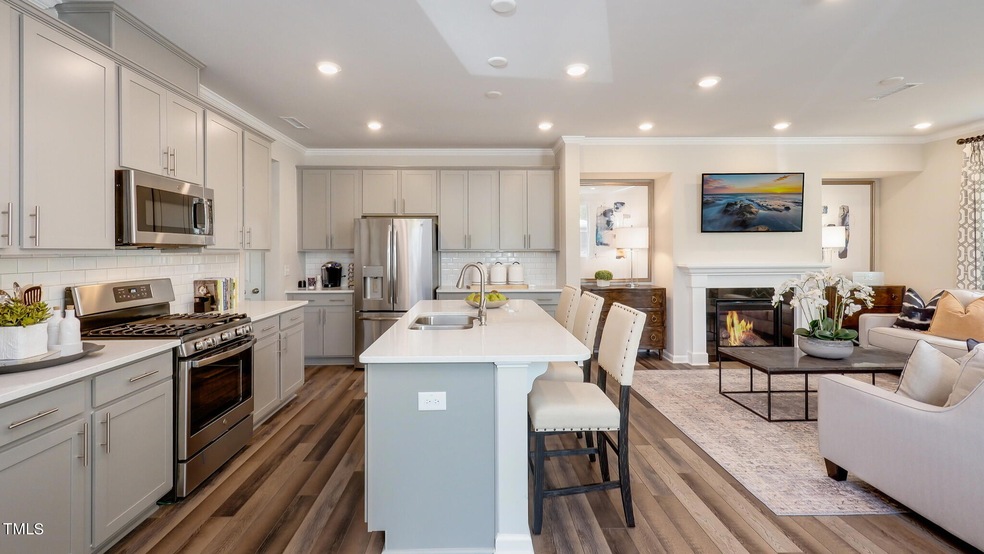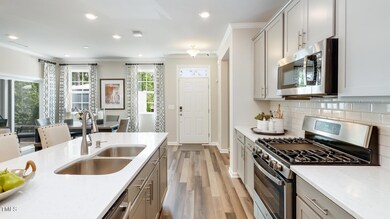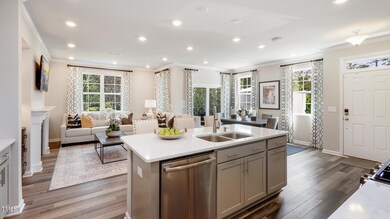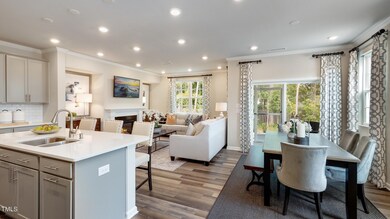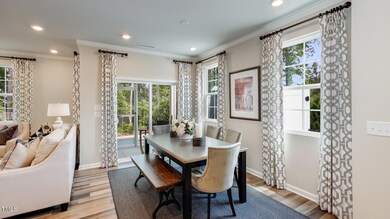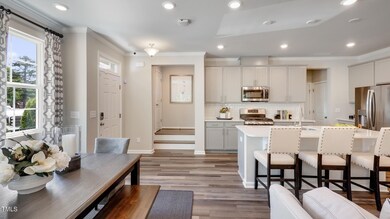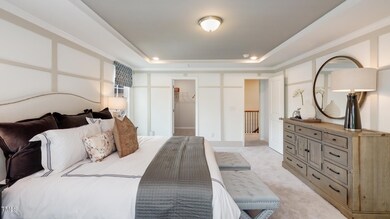
Highlights
- New Construction
- Craftsman Architecture
- Great Room
- Scotts Ridge Elementary School Rated A
- Clubhouse
- Screened Porch
About This Home
As of May 2025Depot 499 is a masterplanned community with six collections of new two- and three-story townhomes and tons of amenities. This two-story town home offers a great layout with the first floor showcasing an open layout shared by the kitchen with island, dining area and Great Room, with access to a covered porch. The upper level hosts all three bedrooms, each with walk-in closets, while the owner's suite enjoys a lavish bathroom with dual sinks and an oversized closet. *Photos and virtual tour from previous model in another community.
Last Agent to Sell the Property
Lennar Carolinas LLC License #221454 Listed on: 01/09/2025

Townhouse Details
Home Type
- Townhome
Year Built
- Built in 2025 | New Construction
HOA Fees
- $205 Monthly HOA Fees
Parking
- 2 Car Attached Garage
- Garage Door Opener
- 2 Open Parking Spaces
Home Design
- Home is estimated to be completed on 5/14/25
- Craftsman Architecture
- Slab Foundation
- Architectural Shingle Roof
Interior Spaces
- 1,893 Sq Ft Home
- 2-Story Property
- Great Room
- Dining Room
- Screened Porch
Flooring
- Carpet
- Tile
- Luxury Vinyl Tile
Bedrooms and Bathrooms
- 3 Bedrooms
Home Security
Schools
- Scotts Ridge Elementary School
- Apex Middle School
- Apex High School
Additional Features
- Two or More Common Walls
- Forced Air Zoned Heating and Cooling System
Listing and Financial Details
- Home warranty included in the sale of the property
- Assessor Parcel Number lot 554
Community Details
Overview
- Association fees include internet, ground maintenance, maintenance structure
- Charleston Management Association, Phone Number (919) 847-3003
- Built by Lennar Homes
- Depot 499 Subdivision, Avalon Floorplan
Recreation
- Community Playground
- Community Pool
- Park
- Dog Park
- Trails
Additional Features
- Clubhouse
- Fire and Smoke Detector
Similar Homes in the area
Home Values in the Area
Average Home Value in this Area
Property History
| Date | Event | Price | Change | Sq Ft Price |
|---|---|---|---|---|
| 05/08/2025 05/08/25 | Sold | $474,990 | -1.1% | $251 / Sq Ft |
| 01/25/2025 01/25/25 | Pending | -- | -- | -- |
| 01/09/2025 01/09/25 | For Sale | $480,435 | -- | $254 / Sq Ft |
Tax History Compared to Growth
Agents Affiliated with this Home
-

Seller's Agent in 2025
John Christy
Lennar Carolinas LLC
(919) 337-9420
32 in this area
627 Total Sales
-
H
Seller Co-Listing Agent in 2025
Haley Allen
Lennar Carolinas LLC
(919) 428-0375
177 in this area
273 Total Sales
-
L
Buyer's Agent in 2025
Luke Dubbelman
Coldwell Banker Advantage
(919) 548-4179
5 in this area
30 Total Sales
Map
Source: Doorify MLS
MLS Number: 10069993
- 1742 Aspen River Ln
- 1848 Poe Farm Ave
- 1739 Aspen River Ln
- 1726 Barrett Run Trail
- 1880 Woodall Crest Dr
- 1833 Fahey Dr
- 2008 Van Hook Ln
- 1800 Porch Swing Way
- 2055 Eva Pearl Dr
- 1748 Town Home Dr
- 2006 Leo Dr
- 1840 Flint Valley Ln
- 1809 Flint Valley Ln
- 2129 Kelly Rd
- 1154 Bungalow Park Dr
- 440 Heritage Village Ln
- 408 Oak Pine Dr
- 105 Cedar Twig Ct
- 104 Homegate Cir
- 2125 Toad Hollow Trail
