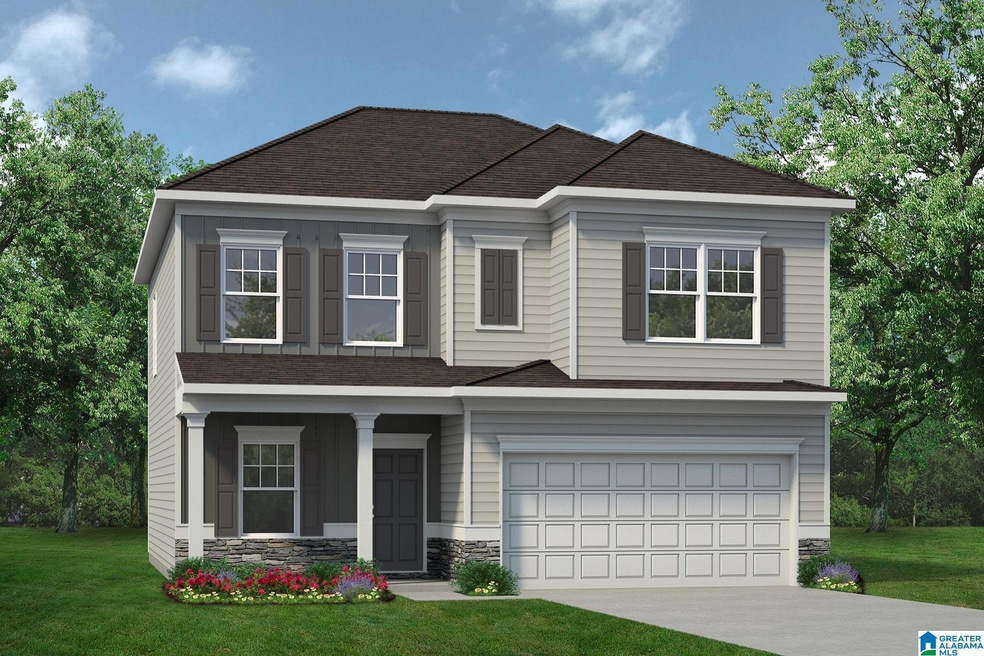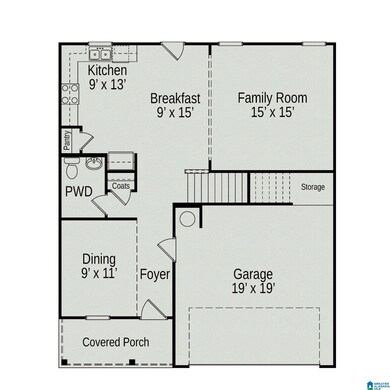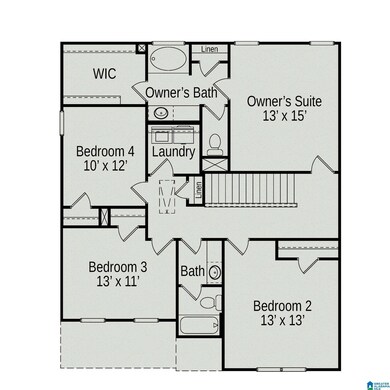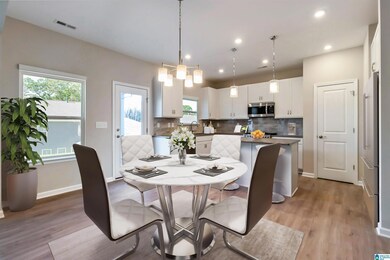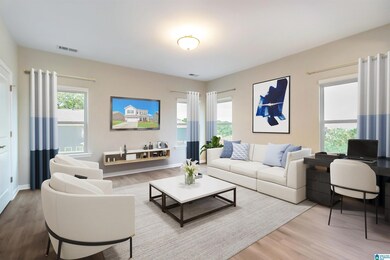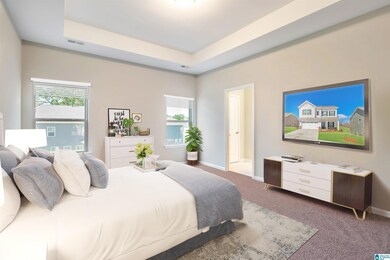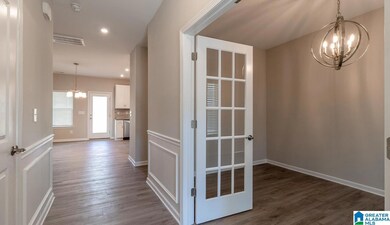
1878 Whitt Dr Mount Olive, AL 35117
Estimated Value: $447,000
Highlights
- Stone Countertops
- Covered patio or porch
- Stainless Steel Appliances
- Den
- Breakfast Room
- 2 Car Attached Garage
About This Home
As of March 2023The Coleman greets you with a covered front porch entry that opens to a welcoming dining room, or study if you prefer. Expansive sight lines across the back of the home connect the family room, breakfast nook and kitchen areas. The window is placed above the kitchen sink and the kitchen offers an optional center island. Four upstairs bedrooms include an owner's suite with large walk-in closet, while a convenient laundry room is situated in a central location. The secondary bathroom offers compartmentalized space that allows for multiple people to use the space at the same time with access to the three additional bedrooms.
Home Details
Home Type
- Single Family
Est. Annual Taxes
- $1,500
Year Built
- Built in 2024 | Under Construction
Lot Details
- 6,098
Parking
- 2 Car Attached Garage
- Front Facing Garage
Home Design
- Brick Exterior Construction
- Slab Foundation
- Vinyl Siding
Interior Spaces
- 2-Story Property
- Recessed Lighting
- Gas Log Fireplace
- Family Room with Fireplace
- Breakfast Room
- Dining Room
- Den
Kitchen
- Stainless Steel Appliances
- Stone Countertops
Flooring
- Carpet
- Laminate
Bedrooms and Bathrooms
- 4 Bedrooms
- Primary Bedroom Upstairs
- Walk-In Closet
- Bathtub and Shower Combination in Primary Bathroom
- Garden Bath
Laundry
- Laundry Room
- Laundry on upper level
- Washer and Electric Dryer Hookup
Schools
- Gardendale Elementary School
- Bragg Middle School
- Gardendale High School
Utilities
- Heating Available
- Underground Utilities
- Electric Water Heater
Additional Features
- Covered patio or porch
- 6,098 Sq Ft Lot
Community Details
- Neighborhood Management Association, Phone Number (205) 877-9480
Listing and Financial Details
- Visit Down Payment Resource Website
- Tax Lot 124
Ownership History
Purchase Details
Home Financials for this Owner
Home Financials are based on the most recent Mortgage that was taken out on this home.Similar Homes in Mount Olive, AL
Home Values in the Area
Average Home Value in this Area
Purchase History
| Date | Buyer | Sale Price | Title Company |
|---|---|---|---|
| Goode Phyllis V | $342,950 | -- |
Mortgage History
| Date | Status | Borrower | Loan Amount |
|---|---|---|---|
| Open | Goode Phyllis V | $335,815 | |
| Closed | Goode Phyllis V | $336,737 |
Property History
| Date | Event | Price | Change | Sq Ft Price |
|---|---|---|---|---|
| 03/13/2023 03/13/23 | Sold | $342,950 | 0.0% | $167 / Sq Ft |
| 09/22/2022 09/22/22 | Pending | -- | -- | -- |
| 09/22/2022 09/22/22 | Price Changed | $342,950 | +4.4% | $167 / Sq Ft |
| 09/15/2022 09/15/22 | For Sale | $328,460 | -- | $160 / Sq Ft |
Tax History Compared to Growth
Tax History
| Year | Tax Paid | Tax Assessment Tax Assessment Total Assessment is a certain percentage of the fair market value that is determined by local assessors to be the total taxable value of land and additions on the property. | Land | Improvement |
|---|---|---|---|---|
| 2024 | $3,707 | $40,260 | -- | -- |
| 2022 | $451 | $0 | $0 | $0 |
Agents Affiliated with this Home
-
Richard Sluznis

Seller's Agent in 2023
Richard Sluznis
SDH Alabama LLC
(240) 338-7448
34 in this area
132 Total Sales
-
Carla Burton

Buyer's Agent in 2023
Carla Burton
Keller Williams Metro North
(205) 218-6127
4 in this area
25 Total Sales
Map
Source: Greater Alabama MLS
MLS Number: 1333879
APN: 14-00-17-1-000-002.016
- 4865 Mae Beth Cir
- 87 Springdale Dr
- 4334 Springbrook Ln
- 1041 Cherry Blossom Ln
- 4420 Longwood Dr
- 309 Springdale Dr
- 4421 Ridgeland Dr
- 1421 Woodridge Place
- 1489 Woodridge Place
- 1355 Woodridge Place
- 1352 Woodridge Place
- 4756 Hand Ln
- 5300 Pinecrest Dr
- 4289 Hathaway Ln
- 5400 Etta Dr
- 5200 Sutherland Rd
- 5421 Etta Dr
- 4400 Canterbury St
- 4209 Hathaway Ln
- 5113 Biddle Cir Unit Lot
- 1878 Whitt Dr
- 4881 Mae Beth Cir
- 1830 Whitt Dr
- 4868 Mae Beth Cir
- 4876 Mae Beth Cir
- 4864 Mae Beth Cir
- 1874 Whitt Dr
- 4872 Mae Beth Cir
- 1855 Whitt Dr
- 1859 Whitt Dr
- 4884 Mae Beth Cir
- 4880 Mae Beth Cir
- 4869 Mae Beth Cir
- 4877 Mae Beth Cir
- 1843 Whitt Dr
- 1841 Whitt Dr
- 1833 Whitt Dr
- 1829 Whitt Dr
- 1837 Whitt Dr
- 1838 Whitt Dr
