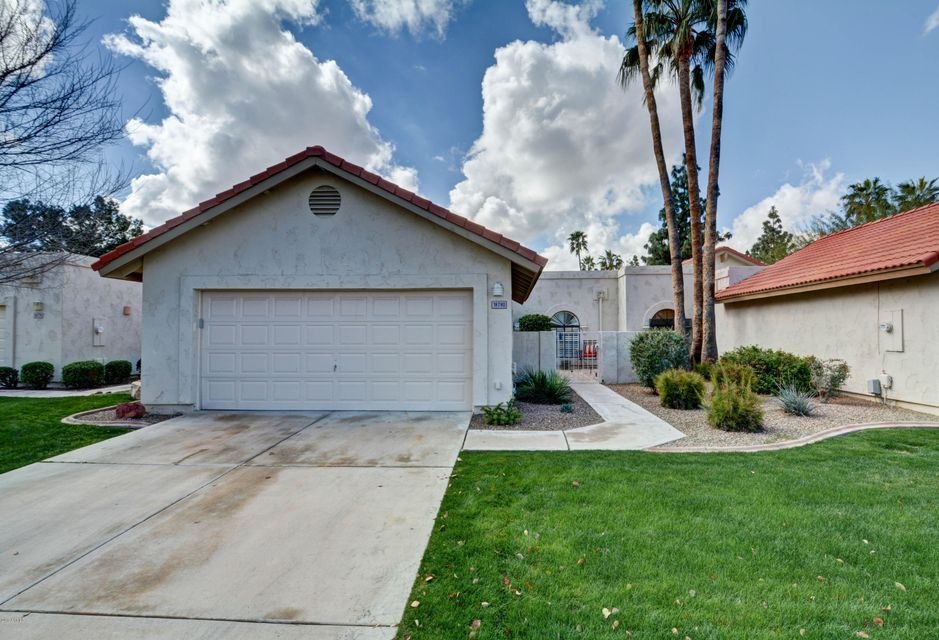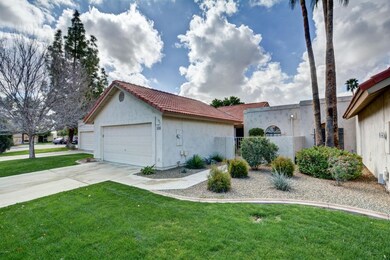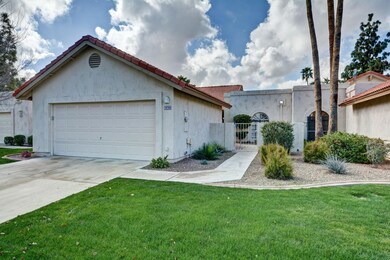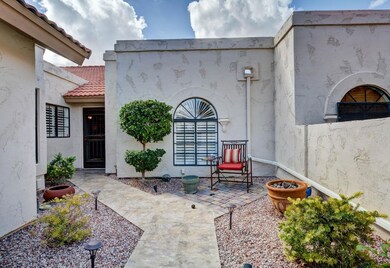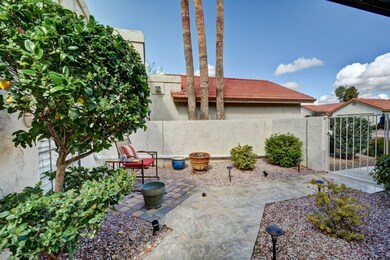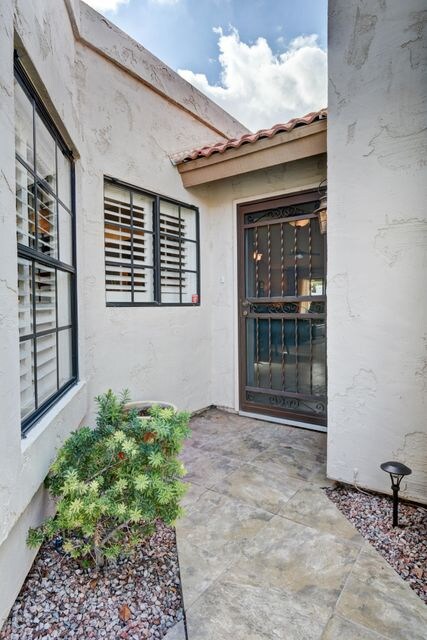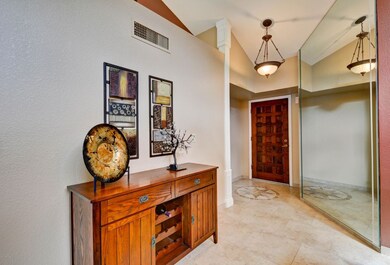
18780 N 94th Ave Unit 88 Peoria, AZ 85382
Highlights
- Golf Course Community
- Fitness Center
- Two Primary Bathrooms
- Apache Elementary School Rated A-
- RV Parking in Community
- Clubhouse
About This Home
As of November 2022This Well Appointed VILLA offers CLASS & STYLE w/ ARCHITECTURAL interestsTHRU-OUT. Your front courtyard is tiled to entry w/ views of golf course perfect for enjoying morning coffee. Inside a neutral palette awaits w/ TILE ON STAGGERED BRICK PATTERN & PLANTATION SHUTTERS thru-out. SPACIOUS GREAT RM overlooks PRIVATE, TILED, COVERED COURTYARD, perfect for entertaining or quiet time. High windows keep it light & bright inside with some dazzle of mirror on accent wall and dry bar. KITCHEN has non-granite counters, GLASS in upper cabinets, nice blk/SS appliances, recessed updated lighting/fixtures. Both bathrooms have soft updates & master has newer tiled shower with 2nd walk-in closet. Crown molding in master suite & 2nd bedroom. HVAC New 2016, Avail 'Turn Key' o/s Escrow. See More Enjoy the comaraderie at Fairway Ridge neighborhood pool functions and the lush, well maintained landscape throughout this neighborhood. Relax and enjoy the lifestyle Westbrook has to offer with two beautiful PGA golf courses which meander throughout the Village, their pro shops, restaurants; Tennis Courts, Pickle Ball, and numerous clubs for your enjoyment.
Plus the proximity to Loop 101 and its restaurants, shopping, theatre and sporting events. Really the Best of Both Worlds!
Last Agent to Sell the Property
Russ Lyon Sotheby's International Realty License #SA535847000 Listed on: 02/17/2017

Co-Listed By
MaryLue Sipila
DeLex Realty License #SA117616000
Last Buyer's Agent
Jan Stevens
Russ Lyon Sotheby's International Realty License #SA529969000
Townhouse Details
Home Type
- Townhome
Est. Annual Taxes
- $1,909
Year Built
- Built in 1986
Lot Details
- 2,116 Sq Ft Lot
- Two or More Common Walls
- Desert faces the front and back of the property
- Wrought Iron Fence
- Block Wall Fence
- Private Yard
HOA Fees
Parking
- 2 Car Direct Access Garage
- Garage Door Opener
Home Design
- Wood Frame Construction
- Tile Roof
- Built-Up Roof
- Foam Roof
Interior Spaces
- 1,649 Sq Ft Home
- 1-Story Property
- Vaulted Ceiling
- Tile Flooring
- Built-In Microwave
Bedrooms and Bathrooms
- 2 Bedrooms
- Two Primary Bathrooms
- 2 Bathrooms
Schools
- Adult Elementary And Middle School
- Adult High School
Utilities
- Refrigerated Cooling System
- Heating Available
Additional Features
- No Interior Steps
- Covered patio or porch
Listing and Financial Details
- Tax Lot 88
- Assessor Parcel Number 200-32-974
Community Details
Overview
- Association fees include roof repair, insurance, ground maintenance, front yard maint, roof replacement, maintenance exterior
- Alpha Comm. Mgmt Association, Phone Number (623) 977-3860
- Fairway Ridge Association, Phone Number (623) 825-7777
- Association Phone (623) 825-7777
- Built by UDC
- Fairway Ridge At Westbrook Village Supp Plat Subdivision, Pebble Beach Floorplan
- RV Parking in Community
Amenities
- Clubhouse
- Recreation Room
Recreation
- Golf Course Community
- Tennis Courts
- Racquetball
- Fitness Center
- Heated Community Pool
- Community Spa
Ownership History
Purchase Details
Home Financials for this Owner
Home Financials are based on the most recent Mortgage that was taken out on this home.Purchase Details
Home Financials for this Owner
Home Financials are based on the most recent Mortgage that was taken out on this home.Purchase Details
Home Financials for this Owner
Home Financials are based on the most recent Mortgage that was taken out on this home.Purchase Details
Home Financials for this Owner
Home Financials are based on the most recent Mortgage that was taken out on this home.Purchase Details
Purchase Details
Home Financials for this Owner
Home Financials are based on the most recent Mortgage that was taken out on this home.Purchase Details
Similar Homes in the area
Home Values in the Area
Average Home Value in this Area
Purchase History
| Date | Type | Sale Price | Title Company |
|---|---|---|---|
| Warranty Deed | $465,000 | Security Title | |
| Warranty Deed | $240,000 | Greystone Title Agency Llc | |
| Cash Sale Deed | $160,000 | Lawyers Title Of Arizona Inc | |
| Interfamily Deed Transfer | -- | Accommodation | |
| Interfamily Deed Transfer | -- | Grand Canyon Title Agency In | |
| Interfamily Deed Transfer | -- | None Available | |
| Warranty Deed | $148,000 | First American Title | |
| Cash Sale Deed | $112,000 | First American Title |
Mortgage History
| Date | Status | Loan Amount | Loan Type |
|---|---|---|---|
| Previous Owner | $129,000 | New Conventional | |
| Previous Owner | $60,500 | Stand Alone Second | |
| Previous Owner | $142,800 | Unknown | |
| Previous Owner | $140,600 | New Conventional |
Property History
| Date | Event | Price | Change | Sq Ft Price |
|---|---|---|---|---|
| 06/20/2025 06/20/25 | For Sale | $440,000 | -5.4% | $267 / Sq Ft |
| 11/03/2022 11/03/22 | Sold | $465,000 | -2.1% | $282 / Sq Ft |
| 10/09/2022 10/09/22 | Pending | -- | -- | -- |
| 09/01/2022 09/01/22 | For Sale | $475,000 | +97.9% | $288 / Sq Ft |
| 04/28/2017 04/28/17 | Sold | $240,000 | -1.8% | $146 / Sq Ft |
| 04/04/2017 04/04/17 | Pending | -- | -- | -- |
| 02/17/2017 02/17/17 | For Sale | $244,500 | +52.8% | $148 / Sq Ft |
| 03/11/2013 03/11/13 | Sold | $160,000 | 0.0% | $97 / Sq Ft |
| 11/07/2012 11/07/12 | Pending | -- | -- | -- |
| 11/05/2012 11/05/12 | For Sale | $160,000 | -- | $97 / Sq Ft |
Tax History Compared to Growth
Tax History
| Year | Tax Paid | Tax Assessment Tax Assessment Total Assessment is a certain percentage of the fair market value that is determined by local assessors to be the total taxable value of land and additions on the property. | Land | Improvement |
|---|---|---|---|---|
| 2025 | $1,976 | $21,738 | -- | -- |
| 2024 | $1,993 | $20,703 | -- | -- |
| 2023 | $1,993 | $29,150 | $5,830 | $23,320 |
| 2022 | $1,954 | $23,750 | $4,750 | $19,000 |
| 2021 | $2,046 | $22,180 | $4,430 | $17,750 |
| 2020 | $2,059 | $21,260 | $4,250 | $17,010 |
| 2019 | $1,997 | $18,700 | $3,740 | $14,960 |
| 2018 | $1,937 | $17,580 | $3,510 | $14,070 |
| 2017 | $1,932 | $15,910 | $3,180 | $12,730 |
| 2016 | $1,909 | $14,970 | $2,990 | $11,980 |
| 2015 | $1,777 | $14,100 | $2,820 | $11,280 |
Agents Affiliated with this Home
-
Marissa Boardman
M
Seller's Agent in 2025
Marissa Boardman
Citiea
(585) 727-1734
31 Total Sales
-
Jan Carpenter

Seller's Agent in 2022
Jan Carpenter
Realty One Group
(602) 686-2919
18 Total Sales
-
Lea Ann Hervey

Seller Co-Listing Agent in 2022
Lea Ann Hervey
RE/MAX
(602) 481-9236
47 Total Sales
-
Michelle Farnell
M
Buyer's Agent in 2022
Michelle Farnell
HomeSmart
(480) 792-9500
21 Total Sales
-
Roberta Martin

Seller's Agent in 2017
Roberta Martin
Russ Lyon Sotheby's International Realty
(623) 826-2100
64 Total Sales
-
M
Seller Co-Listing Agent in 2017
MaryLue Sipila
DeLex Realty
Map
Source: Arizona Regional Multiple Listing Service (ARMLS)
MLS Number: 5565066
APN: 200-32-974
- 9313 W Morrow Dr Unit 21
- 9270 W Morrow Dr
- 18725 N 92nd Dr Unit 104
- 18418 N Laurel Dr
- 18818 N 95th Ave
- 9512 W Mcrae Way
- 19025 N 96th Ave
- 18402 N 94th Dr
- 18650 N 91st Ave Unit 3301
- 18650 N 91st Ave Unit 3701
- 9623 W Wescott Dr
- 9128 W Kimberly Way Unit 37
- 19107 N 94th Ave
- 9127 W Kimberly Way Unit 18
- 19205 N 93rd Ave Unit 16
- 9226 W Topeka Dr
- 9645 W Kimberly Way
- 9120 W Wescott Dr
- 18881 N 91st Dr
- 19224 N 93rd Ave
