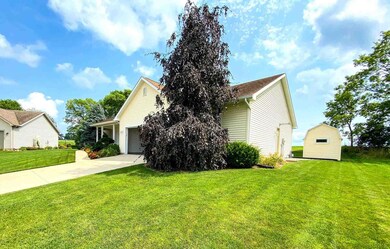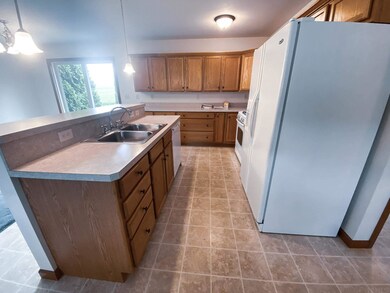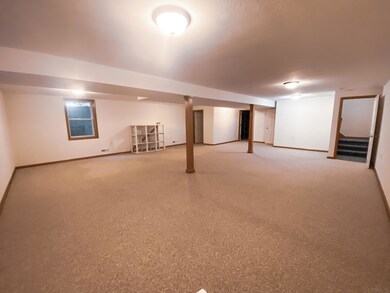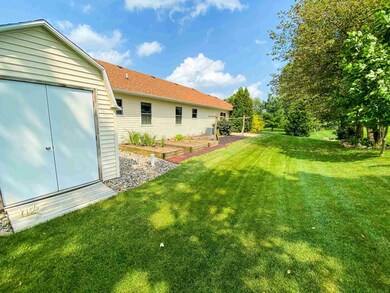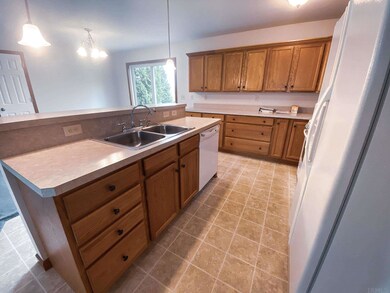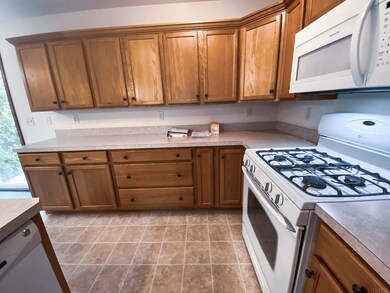
18782 Red Cedar Rd New Paris, IN 46553
New Paris NeighborhoodEstimated Value: $283,000 - $310,000
Highlights
- Primary Bedroom Suite
- Ranch Style House
- Covered patio or porch
- Open Floorplan
- Backs to Open Ground
- Workshop
About This Home
As of October 2021This lovely home is truly unique & has so much to offer! 3rd bedroom is currently the large finished area in the basement, but an area around the egress window could be closed off, & the basement already includes a closet under the stairs and the 3rd full bath! 1,518 above ground square feet including 2 main floor bedroom suites; large main level laundry room; great room including an open kitchen with plentiful counter space, R/O system & breakfast bar, dining area & living room. Seller is offering a $3,000 carpet allowance with an acceptable offer. The home is handicap accessible & plenty of room for a chair lift on basement stairs, if needed. The large utility room includes shelving for all of your storage needs. The attached, 2-car garage includes the water softener brine tanks for convenient salt fills, & leads into a 3rd 12 x 20 stall which is set up for a workshop with electric heat & it's own outside entrance door, which could be converted to a 3rd car stall, if desired. The property is located in a cul-de-sac & the back is bordered by a farm field, providing more privacy. The landscaping & yard have been meticulously maintained, boasting beautiful trees & shrubs which were lovingly chosen, including a large Frasier Fir & lovely Hinoki Cypress along the front sidewalk. There are 4 raised garden beds, an 8 x 12 shed, and drainage tile running to a drainage ditch on a neighboring property. So much more to see and appreciate, schedule your showing today!
Home Details
Home Type
- Single Family
Est. Annual Taxes
- $1,803
Year Built
- Built in 2006
Lot Details
- 0.27 Acre Lot
- Backs to Open Ground
- Cul-De-Sac
- Rural Setting
- Landscaped
- Irregular Lot
- Sloped Lot
Parking
- 3 Car Attached Garage
- Garage Door Opener
- Driveway
- Off-Street Parking
Home Design
- Ranch Style House
- Poured Concrete
- Shingle Roof
- Vinyl Construction Material
Interior Spaces
- Open Floorplan
- Double Pane Windows
- Workshop
Kitchen
- Eat-In Kitchen
- Breakfast Bar
- Kitchen Island
- Laminate Countertops
- Utility Sink
Flooring
- Carpet
- Vinyl
Bedrooms and Bathrooms
- 3 Bedrooms
- Primary Bedroom Suite
- Split Bedroom Floorplan
- Walk-In Closet
- Bathtub with Shower
- Separate Shower
Laundry
- Laundry on main level
- Washer Hookup
Finished Basement
- Basement Fills Entire Space Under The House
- Sump Pump
- 1 Bathroom in Basement
- 1 Bedroom in Basement
Eco-Friendly Details
- Energy-Efficient Appliances
- Energy-Efficient Windows
- Energy-Efficient HVAC
- Energy-Efficient Lighting
- Energy-Efficient Insulation
Outdoor Features
- Covered patio or porch
Schools
- New Paris Elementary School
- Fairfield Middle School
- Fairfield High School
Utilities
- Forced Air Heating and Cooling System
- High-Efficiency Furnace
- Heating System Uses Gas
- Private Company Owned Well
- Well
- ENERGY STAR Qualified Water Heater
- Cable TV Available
Community Details
- $46 Other Monthly Fees
Listing and Financial Details
- Assessor Parcel Number 20-15-15-102-011.000-018
Ownership History
Purchase Details
Home Financials for this Owner
Home Financials are based on the most recent Mortgage that was taken out on this home.Purchase Details
Similar Homes in New Paris, IN
Home Values in the Area
Average Home Value in this Area
Purchase History
| Date | Buyer | Sale Price | Title Company |
|---|---|---|---|
| Johnson Jeremy | $249,900 | Near North Title Group | |
| Douma Byron | -- | Elko Title Corp |
Mortgage History
| Date | Status | Borrower | Loan Amount |
|---|---|---|---|
| Open | Johnson Jeremy | $13,351 | |
| Open | Johnson Jeremy | $245,373 | |
| Closed | Johnson Jeremy | $8,747 | |
| Previous Owner | Douma Byron | $15,000 |
Property History
| Date | Event | Price | Change | Sq Ft Price |
|---|---|---|---|---|
| 10/19/2021 10/19/21 | Sold | $249,900 | 0.0% | $103 / Sq Ft |
| 10/12/2021 10/12/21 | Pending | -- | -- | -- |
| 09/10/2021 09/10/21 | Price Changed | $249,900 | -3.8% | $103 / Sq Ft |
| 08/28/2021 08/28/21 | Price Changed | $259,900 | -5.5% | $107 / Sq Ft |
| 08/18/2021 08/18/21 | For Sale | $274,900 | -- | $113 / Sq Ft |
Tax History Compared to Growth
Tax History
| Year | Tax Paid | Tax Assessment Tax Assessment Total Assessment is a certain percentage of the fair market value that is determined by local assessors to be the total taxable value of land and additions on the property. | Land | Improvement |
|---|---|---|---|---|
| 2024 | $2,385 | $279,800 | $27,200 | $252,600 |
| 2022 | $2,385 | $254,200 | $27,200 | $227,000 |
| 2021 | $2,555 | $259,900 | $27,200 | $232,700 |
| 2020 | $2,350 | $237,400 | $27,200 | $210,200 |
| 2019 | $2,263 | $228,000 | $27,200 | $200,800 |
| 2018 | $2,182 | $221,100 | $27,200 | $193,900 |
| 2017 | $2,274 | $204,400 | $33,900 | $170,500 |
| 2016 | $2,128 | $200,300 | $33,900 | $166,400 |
| 2014 | $1,428 | $186,700 | $33,900 | $152,800 |
| 2013 | $1,313 | $186,700 | $33,900 | $152,800 |
Agents Affiliated with this Home
-
Lori Rockwell

Seller's Agent in 2021
Lori Rockwell
Rockwell Realty Team, LLC
(574) 527-2261
3 in this area
71 Total Sales
-
Stephen Bottom

Buyer's Agent in 2021
Stephen Bottom
Realty Group Resources
(574) 903-6004
2 in this area
100 Total Sales
Map
Source: Indiana Regional MLS
MLS Number: 202134094
APN: 20-15-15-102-011.000-018
- 18754 Meadow Flower Dr
- 68615 County Road 23
- 68482 County Road 23
- 18310 Gyr Ct
- 18362 Peregrine Dr
- 18306 Peregrine Dr
- 18303 Peregrine Dr
- 69590 County Road 21
- 69051 Turnwood Ct
- SR 15 CR 142 Sr 15 Cr 142
- 18098 Sunny Ln
- 66205 Prairie View Dr
- 66109 Indiana 15
- 67128 Chadwick Ct
- 67320 Brentwood Dr
- 15560 County Road 44
- 3103 Mallard Ln
- 1916 Newbury Cir
- 2010 Newbury Cir
- 520 Alana Dr
- 18782 Red Cedar Rd
- 18796 Red Cedar Rd
- 18764 Red Cedar Rd
- 18814 Red Cedar Rd
- 18769 Red Cedar Rd
- 18787 Red Cedar Rd
- 18805 Red Cedar Rd
- 18823 Red Cedar Rd
- 18834 Red Cedar Rd
- 18754 Meadowflower Dr
- 18841 Red Cedar Rd
- 18774 Meadowflower Dr
- 18734 Meadowflower Dr
- 18794 Meadowflower Dr
- 18850 Red Cedar Rd
- 18851 Red Cedar Rd
- 18814 Meadowflower Dr
- 18866 Red Cedar Rd
- 18834 Meadowflower Dr
- 18725 Meadowflower Dr

