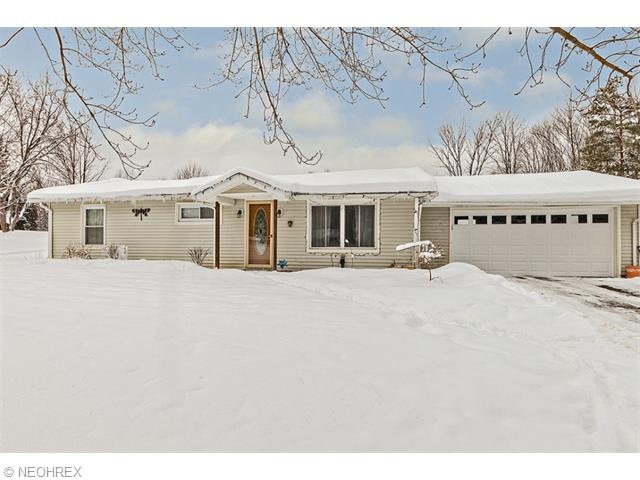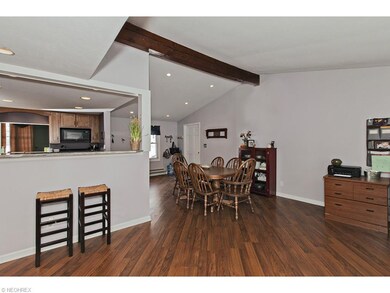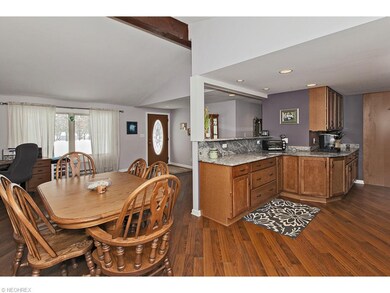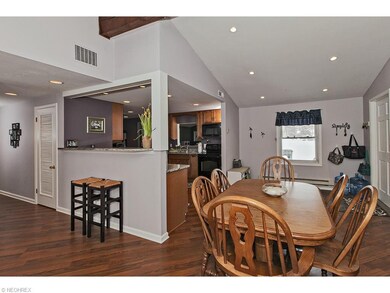
18784 Elmwood Ln Chagrin Falls, OH 44023
Highlights
- 1 Fireplace
- Porch
- Central Air
- Timmons Elementary School Rated A
- 2 Car Attached Garage
- Baseboard Heating
About This Home
As of September 2024Enjoy fine country living in this 3 bedroom, 2 bathroom ranch in Chagrin Falls. Full of fantastic updates, this charming home invites you to take a step into modern-day tranquility. A cozy living room greets you at the front door, settling you into a peaceful place for comfort. The living area opens up to a casual dining space with a cathedral ceiling and spectacular kitchen. The kitchen showcases plenty of cabinet and granite counter space, as well as a breakfast bar. From the kitchen, you’re drawn into a spacious family room with a beautiful fireplace and walkout access. The master bedroom features a full bathroom with his/her sinks, heated floor, and separate glass door shower. The final two bedrooms and a contemporary full bathroom, also with heated floors, complete the main floor. The open 1.5 acre lot surrounds the house and offers a huge backyard with patio and fire pit perfect for the outdoor enthusiast. Situated on a picturesque location in a great neighborhood, this home is an exceptional opportunity for the lifestyle you desire!
Last Agent to Sell the Property
Keller Williams Greater Metropolitan License #2009004440 Listed on: 02/02/2015

Home Details
Home Type
- Single Family
Est. Annual Taxes
- $3,224
Year Built
- Built in 1957
Home Design
- Asphalt Roof
- Vinyl Construction Material
Interior Spaces
- 1,862 Sq Ft Home
- 1-Story Property
- 1 Fireplace
Kitchen
- Range
- Microwave
- Dishwasher
Bedrooms and Bathrooms
- 3 Bedrooms
- 2 Full Bathrooms
Parking
- 2 Car Attached Garage
- Heated Garage
Utilities
- Central Air
- Baseboard Heating
- Heating System Uses Oil
- Well
- Septic Tank
Additional Features
- Porch
- 1.5 Acre Lot
Community Details
- Spring Valley Community
Listing and Financial Details
- Assessor Parcel Number 02-416400
Ownership History
Purchase Details
Home Financials for this Owner
Home Financials are based on the most recent Mortgage that was taken out on this home.Purchase Details
Home Financials for this Owner
Home Financials are based on the most recent Mortgage that was taken out on this home.Purchase Details
Home Financials for this Owner
Home Financials are based on the most recent Mortgage that was taken out on this home.Purchase Details
Home Financials for this Owner
Home Financials are based on the most recent Mortgage that was taken out on this home.Purchase Details
Similar Homes in Chagrin Falls, OH
Home Values in the Area
Average Home Value in this Area
Purchase History
| Date | Type | Sale Price | Title Company |
|---|---|---|---|
| Warranty Deed | $315,000 | Infinity Title | |
| Warranty Deed | -- | Walterihaverfield Llp | |
| Warranty Deed | $219,900 | Attorney | |
| Deed | $120,000 | -- | |
| Deed | $60,000 | -- |
Mortgage History
| Date | Status | Loan Amount | Loan Type |
|---|---|---|---|
| Open | $252,000 | New Conventional | |
| Previous Owner | $186,000 | New Conventional | |
| Previous Owner | $208,905 | New Conventional | |
| Previous Owner | $153,975 | New Conventional | |
| Previous Owner | $148,500 | New Conventional | |
| Previous Owner | $49,500 | Stand Alone Second | |
| Previous Owner | $150,100 | Adjustable Rate Mortgage/ARM | |
| Previous Owner | $135,100 | Unknown | |
| Previous Owner | $13,800 | Credit Line Revolving | |
| Previous Owner | $115,000 | Unknown | |
| Previous Owner | $25,000 | Credit Line Revolving | |
| Previous Owner | $96,000 | New Conventional |
Property History
| Date | Event | Price | Change | Sq Ft Price |
|---|---|---|---|---|
| 09/16/2024 09/16/24 | Sold | $315,000 | -4.5% | $169 / Sq Ft |
| 08/04/2024 08/04/24 | Pending | -- | -- | -- |
| 07/20/2024 07/20/24 | Price Changed | $329,900 | -5.7% | $177 / Sq Ft |
| 06/17/2024 06/17/24 | Price Changed | $349,900 | -4.1% | $188 / Sq Ft |
| 05/30/2024 05/30/24 | For Sale | $364,900 | +65.9% | $196 / Sq Ft |
| 04/10/2015 04/10/15 | Sold | $219,900 | 0.0% | $118 / Sq Ft |
| 02/09/2015 02/09/15 | Pending | -- | -- | -- |
| 02/02/2015 02/02/15 | For Sale | $219,900 | -- | $118 / Sq Ft |
Tax History Compared to Growth
Tax History
| Year | Tax Paid | Tax Assessment Tax Assessment Total Assessment is a certain percentage of the fair market value that is determined by local assessors to be the total taxable value of land and additions on the property. | Land | Improvement |
|---|---|---|---|---|
| 2024 | $5,093 | $95,170 | $19,040 | $76,130 |
| 2023 | $5,093 | $95,170 | $19,040 | $76,130 |
| 2022 | $4,172 | $68,120 | $15,230 | $52,890 |
| 2021 | $4,185 | $68,120 | $15,230 | $52,890 |
| 2020 | $4,300 | $68,120 | $15,230 | $52,890 |
| 2019 | $4,040 | $58,950 | $15,230 | $43,720 |
| 2018 | $4,038 | $58,950 | $15,230 | $43,720 |
| 2017 | $4,040 | $58,950 | $15,230 | $43,720 |
| 2016 | $3,604 | $51,530 | $16,770 | $34,760 |
| 2015 | $3,505 | $51,530 | $16,770 | $34,760 |
| 2014 | $3,203 | $51,530 | $16,770 | $34,760 |
| 2013 | $3,227 | $51,530 | $16,770 | $34,760 |
Agents Affiliated with this Home
-
R
Seller's Agent in 2024
Rebecca Nedelka
EXP Realty, LLC.
-
M
Buyer's Agent in 2024
Mary Strimple
Howard Hanna
-
T
Seller's Agent in 2015
The Young Team
Keller Williams Greater Metropolitan
-
T
Buyer's Agent in 2015
Terry Mitchell
Howard Hanna
Map
Source: MLS Now
MLS Number: 3682347
APN: 02-416400
- 8682 Chase Dr
- 8902 Taylor May Rd
- 19075 Ridgeview Trail
- 9189 Kingsley Dr
- 19070 Ridgeview Trail
- 18367 Cranberry Ridge Ln
- 18375 Bent Tree Ln
- 18570 Amber Trail
- 18336 Bent Tree Ln
- 805 Cascades Dr
- 9544 Crackel Rd
- 915 Creek View Dr
- 849 Parker Rd
- 1040 Whisperwood Ln
- 1035 Whisperwood Ln
- 18636 Mount Pleasant Dr
- 780 Hilliary Ln
- 8150 Stoney Brook Dr
- 818 Hilliary Ln
- 7985 Bainbrook Dr






