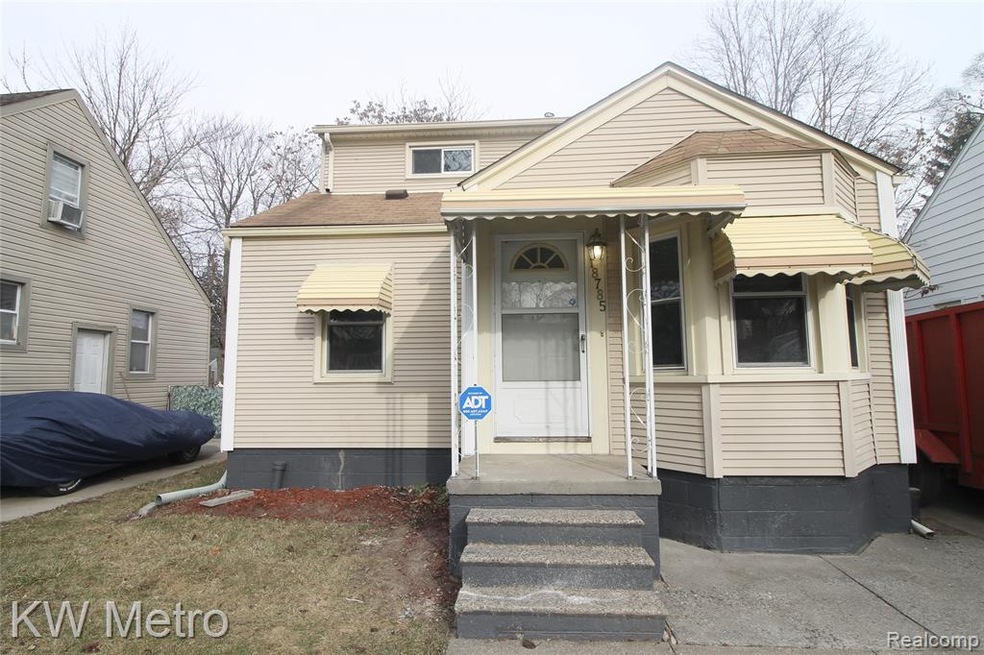
18785 Elkhart St Harper Woods, MI 48225
Estimated Value: $136,000 - $157,124
Highlights
- No HOA
- 1 Car Detached Garage
- Awning
- Covered patio or porch
- Bungalow
- Forced Air Heating System
About This Home
As of March 2021Fabulous renovation on this spacious 3 bed/2 bath bungalow. Prepare to be wowed when you walk in the front door. Everything has been done! Kitchen is open to the living room and features an island w/room for stools, marble counters, custom backsplash, shaker cabinets, tile floors, and dining nook/bay window. Great area for entertaining your family and friends! The owner's suite upstairs has a walk-in closet, full bath that has been totally remodeled with ceramic tile, all new fixtures, vanity, hardware and lighting - check out the stylish barn doors! The main bath has also been completely renovated. All carpet is new, all hardwoods have been refinished to perfection. Basement has paneled walls and trim, and ready for your finishing touches to add even more living space! Don't miss the garage with it's finished bonus room/hangout/storage space - it's even roughed in for a future sink or bathroom. Great location, quiet neighborhood. New mechanicals, vinyl windows, no maintenance!
Home Details
Home Type
- Single Family
Est. Annual Taxes
Year Built
- Built in 1941 | Remodeled in 2019
Lot Details
- 4,792 Sq Ft Lot
- Lot Dimensions are 40.00x114.00
Home Design
- Bungalow
- Block Foundation
- Asphalt Roof
- Vinyl Construction Material
Interior Spaces
- 1,196 Sq Ft Home
- 1.5-Story Property
- Awning
- Security System Leased
- Unfinished Basement
Bedrooms and Bathrooms
- 3 Bedrooms
- 2 Full Bathrooms
Parking
- 1 Car Detached Garage
- Workshop in Garage
- Garage Door Opener
Outdoor Features
- Covered patio or porch
- Exterior Lighting
Location
- Ground Level
Utilities
- Forced Air Heating System
- Heating System Uses Natural Gas
- Natural Gas Water Heater
Listing and Financial Details
- Assessor Parcel Number 42001021132000
- $4,000 Seller Concession
Community Details
Overview
- No Home Owners Association
- East Park Manor Sub No 2 Subdivision
Amenities
- Laundry Facilities
Ownership History
Purchase Details
Home Financials for this Owner
Home Financials are based on the most recent Mortgage that was taken out on this home.Purchase Details
Purchase Details
Similar Homes in Harper Woods, MI
Home Values in the Area
Average Home Value in this Area
Purchase History
| Date | Buyer | Sale Price | Title Company |
|---|---|---|---|
| Bailey Dominique Markel | $119,000 | First Centennial Ttl Agcy In | |
| Inbound Marketing Us Llc | $30,000 | Crossroads Title Agency | |
| Quick Property Solutions Holding Llc | $17,000 | Crossroads Title Agency | |
| William C | $62,000 | -- |
Mortgage History
| Date | Status | Borrower | Loan Amount |
|---|---|---|---|
| Open | Bailey Dominique | $119,000 |
Property History
| Date | Event | Price | Change | Sq Ft Price |
|---|---|---|---|---|
| 03/19/2021 03/19/21 | Sold | $119,000 | -0.8% | $99 / Sq Ft |
| 01/13/2021 01/13/21 | Pending | -- | -- | -- |
| 12/17/2020 12/17/20 | Price Changed | $119,900 | -6.3% | $100 / Sq Ft |
| 10/29/2020 10/29/20 | For Sale | $128,000 | -- | $107 / Sq Ft |
Tax History Compared to Growth
Tax History
| Year | Tax Paid | Tax Assessment Tax Assessment Total Assessment is a certain percentage of the fair market value that is determined by local assessors to be the total taxable value of land and additions on the property. | Land | Improvement |
|---|---|---|---|---|
| 2024 | $1,588 | $54,100 | $0 | $0 |
| 2023 | $1,515 | $41,800 | $0 | $0 |
| 2022 | $3,359 | $37,400 | $0 | $0 |
| 2021 | $2,842 | $34,500 | $0 | $0 |
| 2019 | $2,399 | $27,000 | $0 | $0 |
| 2018 | $1,103 | $25,200 | $0 | $0 |
| 2017 | $3,889 | $25,200 | $0 | $0 |
| 2016 | $2,512 | $23,000 | $0 | $0 |
| 2015 | $2,030 | $20,300 | $0 | $0 |
| 2013 | $2,550 | $25,500 | $0 | $0 |
| 2012 | $675 | $29,400 | $5,200 | $24,200 |
Agents Affiliated with this Home
-
Joanna Darmanin

Seller's Agent in 2021
Joanna Darmanin
KW Metro
(248) 225-7419
1 in this area
312 Total Sales
-
Mark Johnston
M
Buyer's Agent in 2021
Mark Johnston
Johnstone & Johnstone
(313) 884-0600
1 in this area
8 Total Sales
Map
Source: Realcomp
MLS Number: 2200087756
APN: 42-001-02-1132-000
- 18914 Elkhart St
- 18905 Kenosha St
- 18736 Kenosha St
- 18572 Roscommon St
- 18949 Kenosha St
- 18533 Elkhart St
- 18532 Elkhart St
- 18922 Washtenaw St
- 18761 Kingsville St
- 19007 Roscommon St
- 19015 Roscommon St
- 18989 Washtenaw St
- 18933 Kingsville St
- 18750 Kingsville St
- 19357 Kelly Rd
- 18996 Washtenaw St
- 18953 Woodcrest St
- 18567 Woodcrest St
- 18778 Woodland St
- 18762 Woodland St
- 18785 Elkhart St
- 18777 Elkhart St
- 18793 Elkhart St
- 18769 Elkhart St
- 18801 Elkhart St
- 18761 Elkhart St
- 18811 Elkhart St
- 18784 Roscommon St
- 18776 Roscommon St
- 18792 Roscommon St
- 18768 Roscommon St Unit Bldg-Unit
- 18768 Roscommon St
- 18800 Roscommon St
- 18753 Elkhart St
- 18784 Elkhart St
- 18760 Roscommon St
- 18776 Elkhart St
- 18792 Elkhart St
- 18810 Roscommon St
- 18768 Elkhart St
