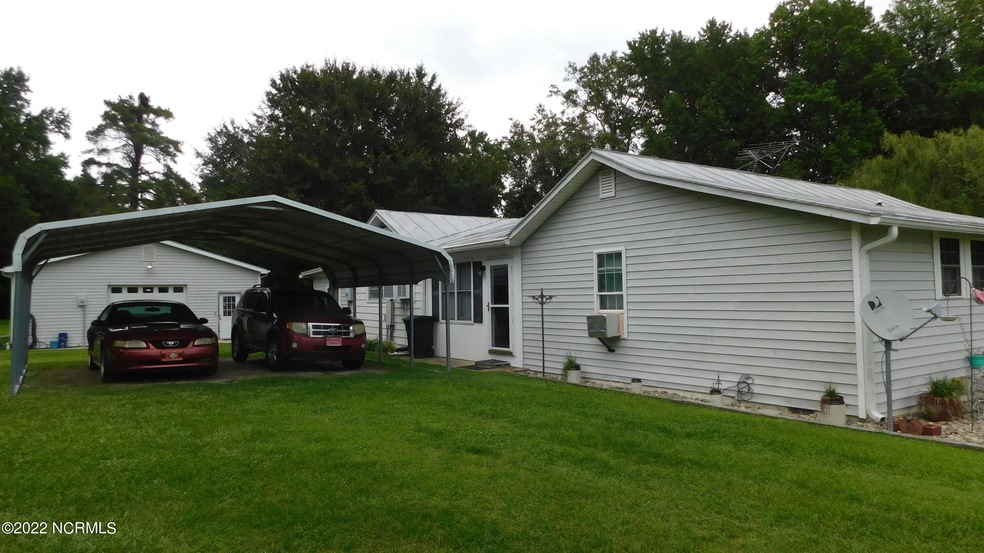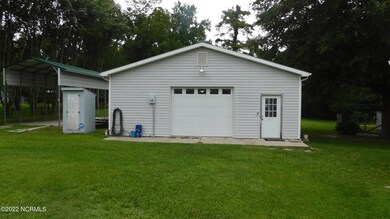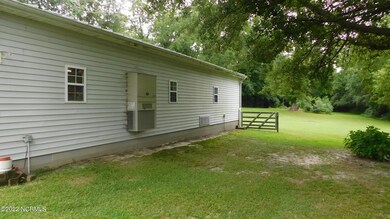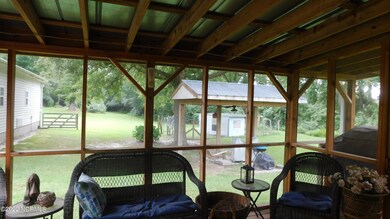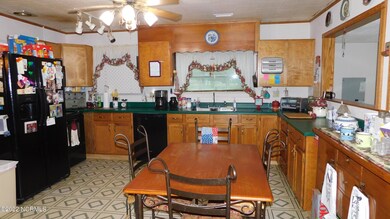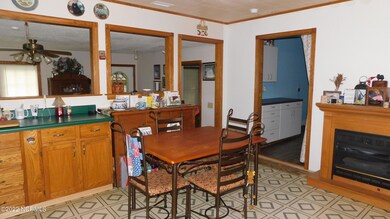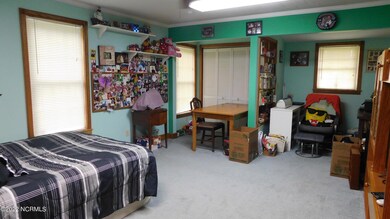
1879 Arba Jason Rd La Grange, NC 28551
Highlights
- No HOA
- Heat Pump System
- 1-Story Property
- Screened Patio
About This Home
As of September 20242.25 ACRES!!!! Imagine! This home is special for the homeowner that wants to be self reliable! It even comes with a great chicken coup!!!! The detached garage/workshop is unbelievable! Three different sections! The home has many updates. The HVAC is only a couple of years old! The kitchen is a country delight!! So many cabinets! This is a very unique property and 1 in a million!!!
Last Agent to Sell the Property
Coldwell Banker Howard Perry & Walston License #62795 Listed on: 08/19/2022

Last Buyer's Agent
Berkshire Hathaway Home Services McMillen & Associates Realty License #313599

Home Details
Home Type
- Single Family
Est. Annual Taxes
- $854
Year Built
- Built in 1950
Home Design
- Slab Foundation
- Shingle Roof
- Vinyl Siding
- Stick Built Home
Interior Spaces
- 1,899 Sq Ft Home
- 1-Story Property
- Crawl Space
- Scuttle Attic Hole
- Fire and Smoke Detector
Bedrooms and Bathrooms
- 3 Bedrooms
- 2 Full Bathrooms
Parking
- 3 Car Detached Garage
- Dirt Driveway
Schools
- Snow Hill Primary Elementary School
- Greene County Middle School
- Greene Central High School
Utilities
- Heat Pump System
- On Site Septic
- Septic Tank
Additional Features
- Screened Patio
- 2.25 Acre Lot
Community Details
- No Home Owners Association
Listing and Financial Details
- Assessor Parcel Number 0404796
Ownership History
Purchase Details
Home Financials for this Owner
Home Financials are based on the most recent Mortgage that was taken out on this home.Purchase Details
Home Financials for this Owner
Home Financials are based on the most recent Mortgage that was taken out on this home.Similar Homes in La Grange, NC
Home Values in the Area
Average Home Value in this Area
Purchase History
| Date | Type | Sale Price | Title Company |
|---|---|---|---|
| Deed | $199,000 | Attorney Only | |
| Deed | $178,000 | Attorney Only |
Mortgage History
| Date | Status | Loan Amount | Loan Type |
|---|---|---|---|
| Open | $193,030 | New Conventional | |
| Previous Owner | $182,094 | New Conventional |
Property History
| Date | Event | Price | Change | Sq Ft Price |
|---|---|---|---|---|
| 09/10/2024 09/10/24 | Sold | $199,000 | 0.0% | $103 / Sq Ft |
| 08/14/2024 08/14/24 | Pending | -- | -- | -- |
| 08/05/2024 08/05/24 | For Sale | $199,000 | 0.0% | $103 / Sq Ft |
| 06/29/2024 06/29/24 | Pending | -- | -- | -- |
| 06/04/2024 06/04/24 | For Sale | $199,000 | +11.8% | $103 / Sq Ft |
| 11/02/2022 11/02/22 | Sold | $178,000 | +1.8% | $94 / Sq Ft |
| 08/25/2022 08/25/22 | Pending | -- | -- | -- |
| 08/19/2022 08/19/22 | For Sale | $174,900 | -- | $92 / Sq Ft |
Tax History Compared to Growth
Tax History
| Year | Tax Paid | Tax Assessment Tax Assessment Total Assessment is a certain percentage of the fair market value that is determined by local assessors to be the total taxable value of land and additions on the property. | Land | Improvement |
|---|---|---|---|---|
| 2024 | $1,022 | $105,340 | $18,150 | $87,190 |
| 2023 | $1,012 | $105,340 | $18,150 | $87,190 |
| 2022 | $971 | $101,390 | $19,090 | $82,300 |
| 2021 | $964 | $100,590 | $19,090 | $81,500 |
| 2020 | $854 | $88,600 | $19,100 | $69,500 |
| 2019 | $855 | $88,600 | $19,100 | $69,500 |
| 2018 | $855 | $88,600 | $0 | $0 |
| 2017 | $855 | $88,600 | $0 | $0 |
| 2016 | $851 | $88,600 | $0 | $0 |
| 2015 | -- | $88,600 | $0 | $0 |
| 2013 | -- | $88,600 | $0 | $0 |
Agents Affiliated with this Home
-
Arnold Jones II

Seller's Agent in 2024
Arnold Jones II
Berkshire Hathaway Home Services McMillen & Associates Realty
(919) 922-9093
198 Total Sales
-
A
Buyer's Agent in 2024
A Non Member
A Non Member
-
Linda Powers

Seller's Agent in 2022
Linda Powers
Coldwell Banker Howard Perry & Walston
(919) 921-2447
271 Total Sales
Map
Source: Hive MLS
MLS Number: 100345682
APN: 0404796
- 342 Shirley Plantation Dr
- 0 Steeple Lake Rd
- 7428 N Carolina 903
- 173 Deer Pointe
- 0 Fred Harrison Rd Unit LotWP001
- 2156 Mewborn Church Rd
- 247 Fred Harrison Rd
- 84 Hardy Dr
- 315 Glenfield Rd
- 407 Anna
- 405 Anna
- 401 Anna Ln
- 403 Anna
- 102 Circle Dr
- 3796 Pecan Grove Cir
- 3803 Huntcliff Dr
- 1076 Corbett Town Rd
- 3725 Huntcliff Dr
- 3740 Huntcliff Dr
- 124 Haven Ct
