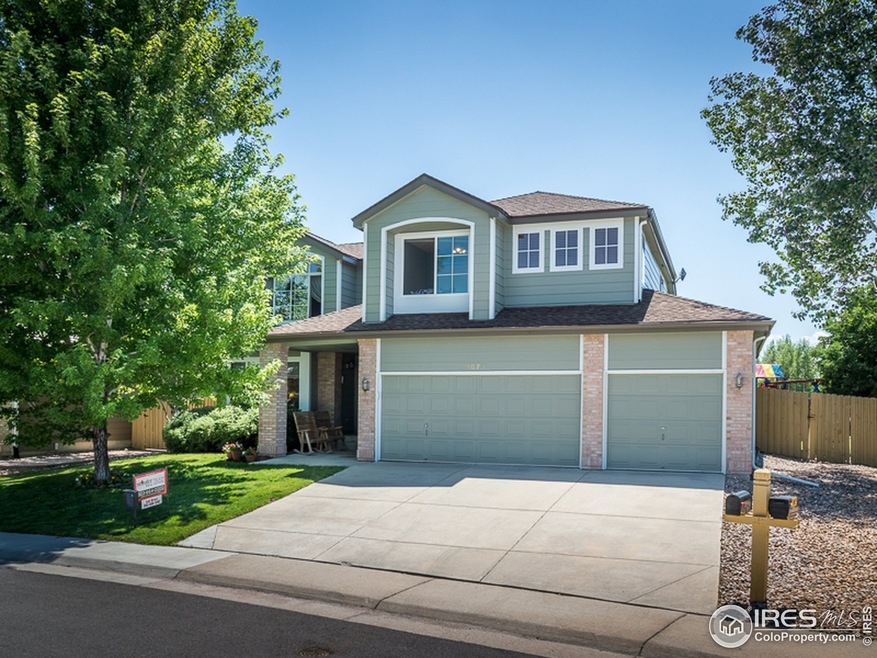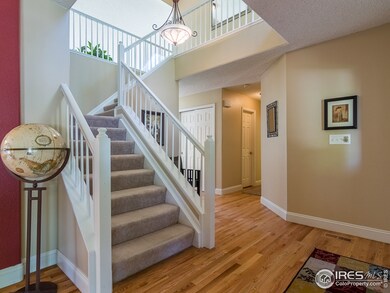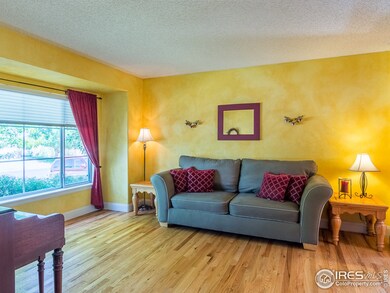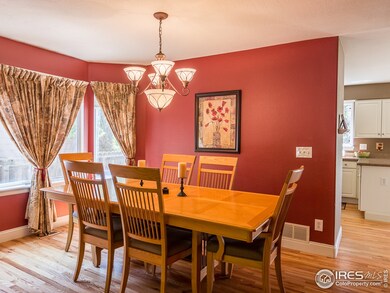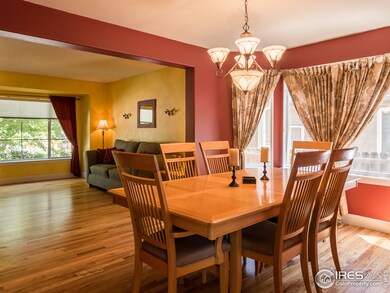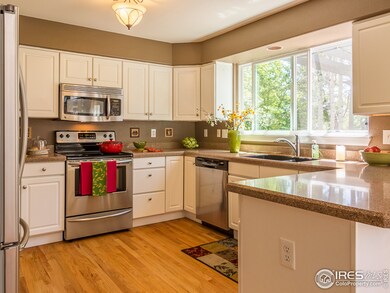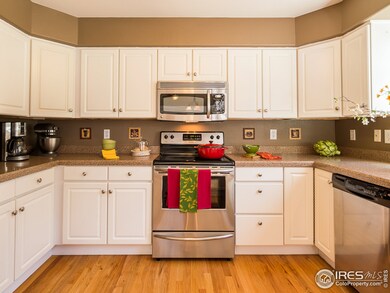
1879 Cedaridge Cir Superior, CO 80027
Highlights
- Open Floorplan
- Deck
- Cathedral Ceiling
- Eldorado K-8 School Rated A
- Contemporary Architecture
- Wood Flooring
About This Home
As of February 2025Lovely home in a terrific location backing to wide greenbelt!This desirable floor plan offers 4 beds up inc. a generous master w/walk-in closet & 5-pc bath.The classy main floor has wood floors thru dining & living rms & kitchen. The family room is light,bright & airy w/skylights,new windows & vaulted ceiling as well as a gas fp.A fin. basement inc. office nook,rec room & rough-ins for both wet bar & bathroom.Outside a lg deck w/pergola,playground & nice view make it picture perfect.
Last Agent to Sell the Property
Rise Staufer
Staufer Team Real Estate Listed on: 07/30/2015
Home Details
Home Type
- Single Family
Est. Annual Taxes
- $3,687
Year Built
- Built in 1993
Lot Details
- 7,896 Sq Ft Lot
- Open Space
- Wood Fence
- Level Lot
- Sprinkler System
HOA Fees
- $49 Monthly HOA Fees
Parking
- 3 Car Attached Garage
- Garage Door Opener
Home Design
- Contemporary Architecture
- Brick Veneer
- Slab Foundation
- Wood Frame Construction
- Composition Roof
- Wood Siding
Interior Spaces
- 3,217 Sq Ft Home
- 2-Story Property
- Open Floorplan
- Cathedral Ceiling
- Ceiling Fan
- Skylights
- Gas Log Fireplace
- Double Pane Windows
- Window Treatments
- Bay Window
- Family Room
- Dining Room
- Home Office
- Recreation Room with Fireplace
- Radon Detector
Kitchen
- Eat-In Kitchen
- Electric Oven or Range
- Self-Cleaning Oven
- Microwave
- Dishwasher
- Disposal
Flooring
- Wood
- Carpet
Bedrooms and Bathrooms
- 4 Bedrooms
- Walk-In Closet
- Primary bathroom on main floor
Laundry
- Laundry on main level
- Sink Near Laundry
- Washer and Dryer Hookup
Finished Basement
- Partial Basement
- Sump Pump
Outdoor Features
- Deck
Schools
- Superior Elementary School
- Eldorado Middle School
- Monarch High School
Utilities
- Forced Air Heating and Cooling System
- High Speed Internet
- Satellite Dish
- Cable TV Available
Listing and Financial Details
- Assessor Parcel Number R0113322
Community Details
Overview
- Association fees include common amenities, trash, management
- Built by Richmond
- Rock Creek Ranch Flg 9B Subdivision
Recreation
- Tennis Courts
- Community Pool
- Park
Ownership History
Purchase Details
Home Financials for this Owner
Home Financials are based on the most recent Mortgage that was taken out on this home.Purchase Details
Home Financials for this Owner
Home Financials are based on the most recent Mortgage that was taken out on this home.Purchase Details
Home Financials for this Owner
Home Financials are based on the most recent Mortgage that was taken out on this home.Purchase Details
Home Financials for this Owner
Home Financials are based on the most recent Mortgage that was taken out on this home.Purchase Details
Home Financials for this Owner
Home Financials are based on the most recent Mortgage that was taken out on this home.Purchase Details
Home Financials for this Owner
Home Financials are based on the most recent Mortgage that was taken out on this home.Purchase Details
Home Financials for this Owner
Home Financials are based on the most recent Mortgage that was taken out on this home.Purchase Details
Similar Homes in Superior, CO
Home Values in the Area
Average Home Value in this Area
Purchase History
| Date | Type | Sale Price | Title Company |
|---|---|---|---|
| Warranty Deed | $1,100,000 | First American Title | |
| Quit Claim Deed | -- | None Available | |
| Warranty Deed | $569,600 | Chicago Title | |
| Warranty Deed | $424,900 | Land Title | |
| Interfamily Deed Transfer | -- | Commonwealth Title | |
| Interfamily Deed Transfer | -- | -- | |
| Warranty Deed | $249,900 | First American Heritage Titl | |
| Deed | -- | -- |
Mortgage History
| Date | Status | Loan Amount | Loan Type |
|---|---|---|---|
| Open | $509,000 | New Conventional | |
| Previous Owner | $608,000 | FHA | |
| Previous Owner | $476,250 | New Conventional | |
| Previous Owner | $327,000 | New Conventional | |
| Previous Owner | $362,000 | New Conventional | |
| Previous Owner | $380,000 | Unknown | |
| Previous Owner | $339,920 | Negative Amortization | |
| Previous Owner | $293,000 | Purchase Money Mortgage | |
| Previous Owner | $291,600 | Unknown | |
| Previous Owner | $252,950 | Unknown | |
| Previous Owner | $252,700 | No Value Available | |
| Previous Owner | $199,920 | No Value Available | |
| Closed | $24,990 | No Value Available |
Property History
| Date | Event | Price | Change | Sq Ft Price |
|---|---|---|---|---|
| 02/04/2025 02/04/25 | Sold | $1,100,000 | -4.3% | $346 / Sq Ft |
| 12/03/2024 12/03/24 | Pending | -- | -- | -- |
| 11/27/2024 11/27/24 | Price Changed | $1,150,000 | -2.5% | $362 / Sq Ft |
| 11/15/2024 11/15/24 | For Sale | $1,180,000 | +107.2% | $371 / Sq Ft |
| 01/28/2019 01/28/19 | Off Market | $569,600 | -- | -- |
| 10/21/2015 10/21/15 | Sold | $569,600 | -5.1% | $177 / Sq Ft |
| 09/21/2015 09/21/15 | Pending | -- | -- | -- |
| 07/30/2015 07/30/15 | For Sale | $599,900 | -- | $186 / Sq Ft |
Tax History Compared to Growth
Tax History
| Year | Tax Paid | Tax Assessment Tax Assessment Total Assessment is a certain percentage of the fair market value that is determined by local assessors to be the total taxable value of land and additions on the property. | Land | Improvement |
|---|---|---|---|---|
| 2025 | $6,287 | $60,094 | $23,963 | $36,131 |
| 2024 | $6,287 | $60,094 | $23,963 | $36,131 |
| 2023 | $6,200 | $60,669 | $21,065 | $43,289 |
| 2022 | $4,888 | $46,725 | $16,666 | $30,059 |
| 2021 | $5,220 | $51,688 | $18,433 | $33,255 |
| 2020 | $4,779 | $45,489 | $18,805 | $26,684 |
| 2019 | $4,713 | $45,489 | $18,805 | $26,684 |
| 2018 | $4,436 | $42,415 | $13,032 | $29,383 |
| 2017 | $4,534 | $46,893 | $14,408 | $32,485 |
| 2016 | $4,387 | $39,641 | $13,373 | $26,268 |
| 2015 | $4,169 | $33,806 | $13,532 | $20,274 |
| 2014 | $3,687 | $33,806 | $13,532 | $20,274 |
Agents Affiliated with this Home
-
Nissa Hall

Seller's Agent in 2025
Nissa Hall
eXp Realty LLC
(720) 425-4870
46 Total Sales
-
R
Seller's Agent in 2015
Rise Staufer
Staufer Team Real Estate
-
Rachel Weinberg

Buyer's Agent in 2015
Rachel Weinberg
milehimodern - Boulder
(303) 906-1392
63 Total Sales
Map
Source: IRES MLS
MLS Number: 770921
APN: 1575301-02-004
- 1874 Cedaridge Cir
- 1987 Grayden Ct
- 1899 Breen Ln
- 1881 Alma Ln
- 1825 Keota Ln
- 2205 Keota Ln
- 2204 Lasalle St
- 1667 Reliance Cir
- 1069 Monarch Way
- 1842 Reliance Cir
- 1009 Monarch Way
- 903 Northern Way
- 787 Eldorado Dr
- 888 Northern Way
- 882 Eldorado Dr
- 2515 Clayton Cir
- 1631 Egret Way Unit 1631
- 1630 Egret Way
- 1876 Mallard Dr Unit 3
- 2169 Eagle Ave Unit 2169
