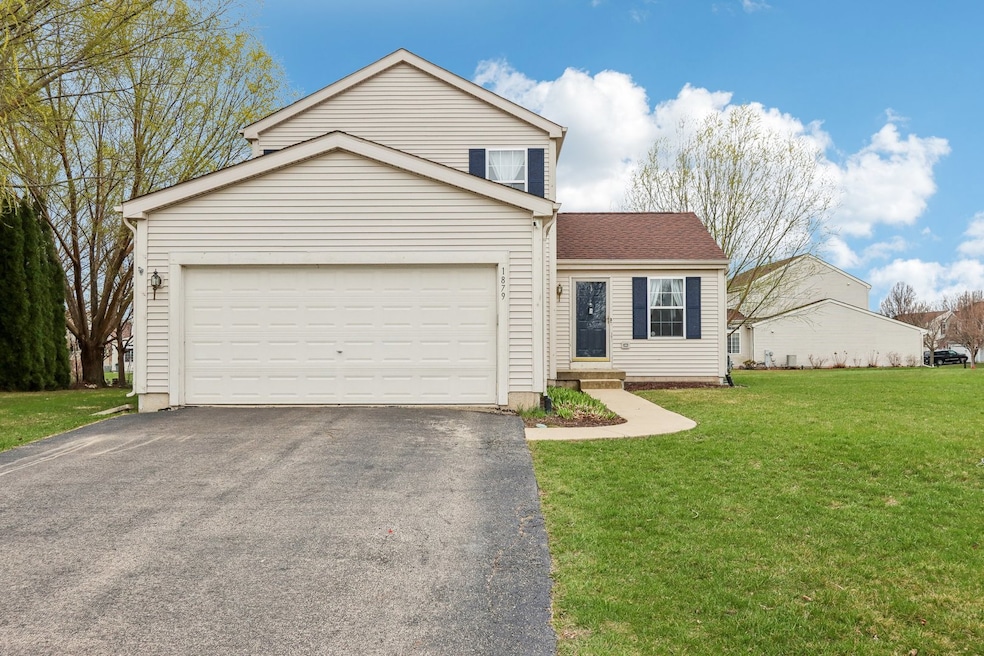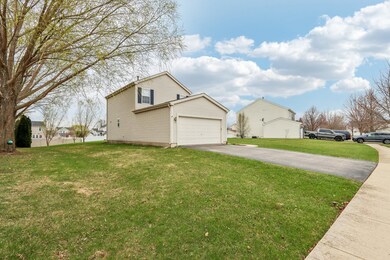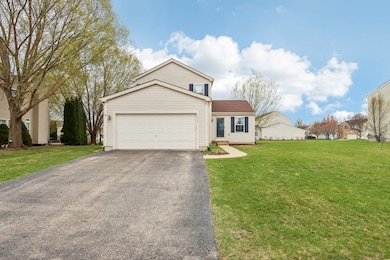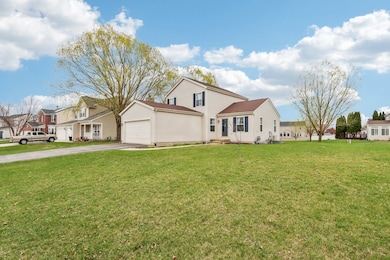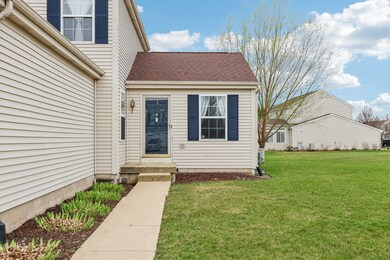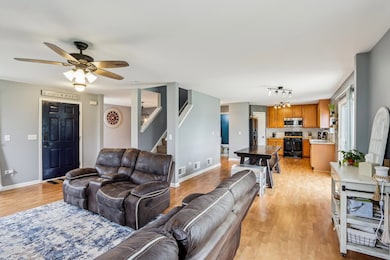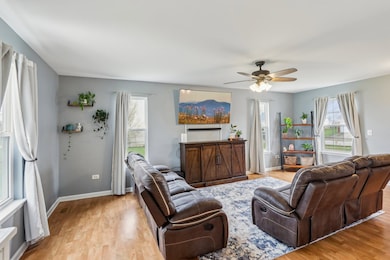
1879 Clarendon Ln Aurora, IL 60504
South Farnsworth NeighborhoodEstimated payment $2,579/month
Highlights
- Property is near a park
- Formal Dining Room
- Soaking Tub
- Main Floor Bedroom
- Shades
- Air Purifier
About This Home
Welcome to this beautifully updated gem nestled on an oversized lot in the highly sought-after Nature's Pointe community. From the moment you step inside, you'll be greeted by an abundance of natural light that fills the main level, creating a bright and inviting atmosphere. The private dining room is ideal for hosting gatherings or enjoying quiet family meals. The updated eat-in kitchen features granite countertops, ample cabinetry, classic subway tile backsplash, and a spacious pantry-all while offering a picturesque view of the expansive backyard. A stylishly updated powder room includes a new vanity, modern faucet, and new flooring, while the mudroom/laundry area adds practical functionality with space to organize shoes, coats, and everyday essentials. Step outside to your private backyard retreat, complete with a large patio, charming pergola, and newly planted trees-perfect for relaxing or entertaining under the open sky. Upstairs, you'll find three generously sized bedrooms, including a primary suite with a walk-in closet and a private en suite bath. The home's foundation is also equipped with Superior Walls, featuring convenient, built-in access for wiring and stud facing for drywall installation. Located directly across from Nature's Meadow Park, enjoy easy access to scenic walking trails, a playground, basketball courts, and more! Recent updates include a new roof (2019) and a two-stage high-efficiency furnace (2023). This is your chance to own a move-in ready home in a prime location-schedule your showing today!
Listing Agent
Christopher Campbell
Redfin Corporation License #475159259

Home Details
Home Type
- Single Family
Est. Annual Taxes
- $5,971
Year Built
- Built in 2003
HOA Fees
- $31 Monthly HOA Fees
Parking
- 2 Car Garage
- Parking Included in Price
Home Design
- Radon Mitigation System
Interior Spaces
- 1,700 Sq Ft Home
- 2-Story Property
- Ceiling Fan
- Shades
- Shutters
- Blinds
- Aluminum Window Frames
- Window Screens
- Family Room
- Living Room
- Formal Dining Room
- Unfinished Attic
Kitchen
- Range with Range Hood
- Microwave
- Dishwasher
- Disposal
Flooring
- Carpet
- Laminate
Bedrooms and Bathrooms
- 3 Bedrooms
- 3 Potential Bedrooms
- Main Floor Bedroom
- Walk-In Closet
- Soaking Tub
Laundry
- Laundry Room
- Gas Dryer Hookup
Basement
- Basement Fills Entire Space Under The House
- Sump Pump
Home Security
- Home Security System
- Carbon Monoxide Detectors
Outdoor Features
- Patio
- Pergola
Schools
- Olney C Allen Elementary School
- Henry W Cowherd Middle School
- East High School
Utilities
- Forced Air Heating and Cooling System
- Heating System Uses Natural Gas
- 200+ Amp Service
- Cable TV Available
Additional Features
- Air Purifier
- Paved or Partially Paved Lot
- Property is near a park
Community Details
- Association fees include snow removal
- Nature's Pointe Ii Homeowner's Association, Phone Number (630) 554-6900
- Property managed by Nature's Pointe II Homeowner's Association
Listing and Financial Details
- Homeowner Tax Exemptions
Map
Home Values in the Area
Average Home Value in this Area
Tax History
| Year | Tax Paid | Tax Assessment Tax Assessment Total Assessment is a certain percentage of the fair market value that is determined by local assessors to be the total taxable value of land and additions on the property. | Land | Improvement |
|---|---|---|---|---|
| 2023 | $5,971 | $87,898 | $19,224 | $68,674 |
| 2022 | $5,519 | $78,643 | $17,540 | $61,103 |
| 2021 | $5,427 | $73,218 | $16,330 | $56,888 |
| 2020 | $5,505 | $72,198 | $15,168 | $57,030 |
| 2019 | $5,896 | $72,910 | $14,054 | $58,856 |
| 2018 | $6,718 | $73,775 | $11,215 | $62,560 |
| 2017 | $6,326 | $64,505 | $10,334 | $54,171 |
| 2016 | $6,419 | $60,995 | $8,858 | $52,137 |
| 2015 | -- | $54,658 | $7,617 | $47,041 |
| 2014 | -- | $50,898 | $7,326 | $43,572 |
| 2013 | -- | $50,173 | $7,221 | $42,952 |
Property History
| Date | Event | Price | Change | Sq Ft Price |
|---|---|---|---|---|
| 04/13/2025 04/13/25 | Pending | -- | -- | -- |
| 04/10/2025 04/10/25 | For Sale | $369,900 | +65.9% | $218 / Sq Ft |
| 03/30/2018 03/30/18 | Sold | $222,900 | 0.0% | -- |
| 02/28/2018 02/28/18 | Pending | -- | -- | -- |
| 02/23/2018 02/23/18 | For Sale | $222,900 | 0.0% | -- |
| 02/19/2018 02/19/18 | Pending | -- | -- | -- |
| 02/12/2018 02/12/18 | For Sale | $222,900 | -- | -- |
Deed History
| Date | Type | Sale Price | Title Company |
|---|---|---|---|
| Interfamily Deed Transfer | -- | Accommodation | |
| Warranty Deed | $223,000 | Attorney | |
| Special Warranty Deed | $182,000 | Ticor Title Insurance Compan | |
| Special Warranty Deed | $357,500 | Chicago Title Insurance Co |
Mortgage History
| Date | Status | Loan Amount | Loan Type |
|---|---|---|---|
| Open | $197,200 | New Conventional | |
| Previous Owner | $200,610 | New Conventional | |
| Previous Owner | $100,000 | Adjustable Rate Mortgage/ARM | |
| Previous Owner | $74,000 | New Conventional | |
| Previous Owner | $163,000 | Unknown | |
| Previous Owner | $163,510 | No Value Available |
Similar Homes in Aurora, IL
Source: Midwest Real Estate Data (MRED)
MLS Number: 12317661
APN: 15-25-461-002
- 1879 Clarendon Ln
- 1838 Clarendon Ln Unit 3
- 1778 Hickory Park Ln
- 1760 Linden Park Ln
- 1747 Hickory Park Ln
- 761 Serendipity Dr Unit 6196
- 734 Four Seasons Blvd Unit 9098
- 631 Serendipity Dr Unit 9215
- 676 Four Seasons Blvd Unit A034
- 714 Four Seasons Blvd Unit A017
- 656 Four Seasons Blvd Unit A046
- 2245 Lakeside Dr
- 606 Four Seasons Blvd Unit A082
- 947 Four Seasons Blvd Unit 6266
- 782 Inverness Dr
- 1616 Linden Park Ln Unit 7076
- 924 Symphony Dr Unit 7036
- 2379 Waterbury Cir
- 709 Four Seasons Blvd Unit A144
- 873 Symphony Dr Unit 7144
