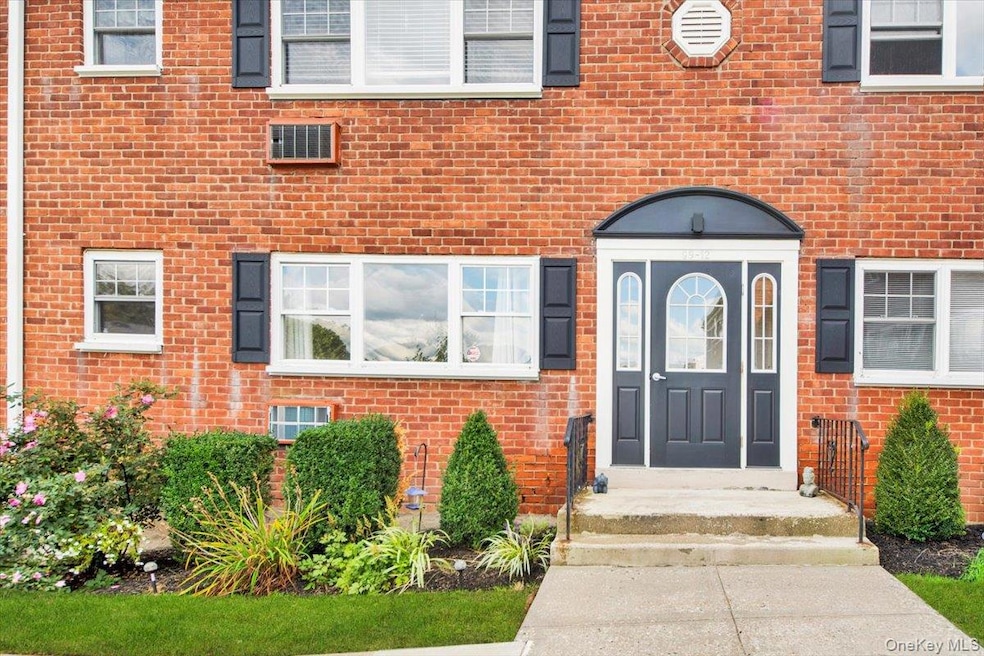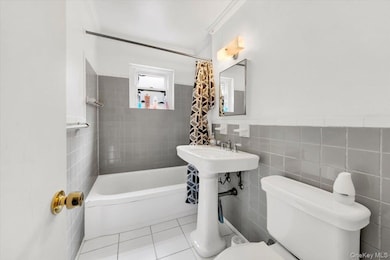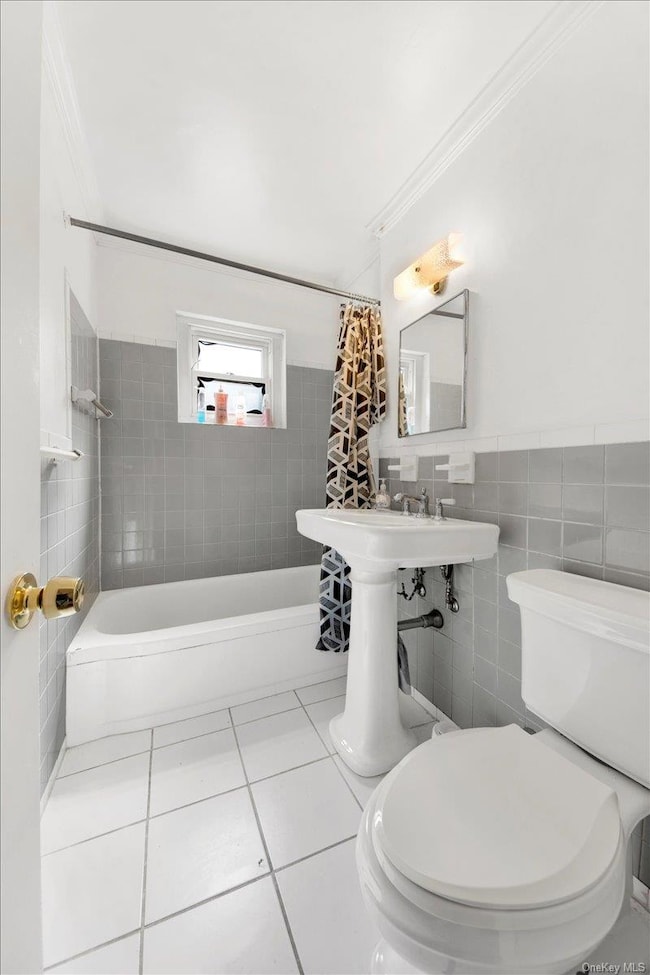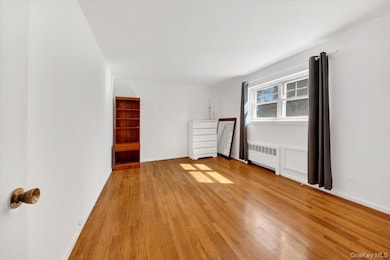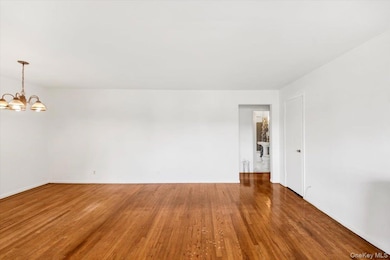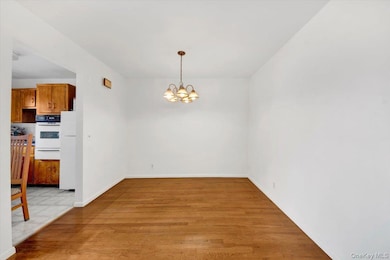1879 Crompond Rd Unit G10 Peekskill, NY 10566
Estimated payment $1,574/month
Highlights
- 6.4 Acre Lot
- 1-Story Property
- Garden Home
- Community Pool
- Forced Air Heating System
About This Home
Ground-floor unit offering convenient access and an easy walk to your assigned parking space. This home features a functional galley kitchen, a separate dining area, and a nicely sized living room with a large window that brings in abundant natural light. The well-maintained complex includes two laundry facilities, a gazebo, picnic areas, a playground, and a pool. Ideally located within walking distance to shops and restaurants, and close to the railroad, major highways, and all the culture and entertainment that Peekskill has to offer. Move in and make this home your own!
Listing Agent
Keller Williams Realty Group Brokerage Phone: 914-713-3270 License #30TO1044993 Listed on: 12/01/2025

Property Details
Home Type
- Co-Op
Year Built
- Built in 1967
Lot Details
- 6.4 Acre Lot
- Two or More Common Walls
HOA Fees
- $823 Monthly HOA Fees
Home Design
- Garden Home
- Entry on the 1st floor
- Brick Exterior Construction
Interior Spaces
- 750 Sq Ft Home
- 1-Story Property
Bedrooms and Bathrooms
- 1 Bedroom
- 1 Full Bathroom
Parking
- 1 Parking Space
- Assigned Parking
Schools
- Hillcrest Elementary School
- Peekskill Middle School
- Peekskill High School
Utilities
- No Cooling
- Forced Air Heating System
- Heating System Uses Natural Gas
Listing and Financial Details
- Assessor Parcel Number 1200-033-007-00003-000-0014
Community Details
Overview
- Association fees include heat, hot water, water
Recreation
- Community Pool
Pet Policy
- No Dogs Allowed
Map
Home Values in the Area
Average Home Value in this Area
Property History
| Date | Event | Price | List to Sale | Price per Sq Ft | Prior Sale |
|---|---|---|---|---|---|
| 12/01/2025 12/01/25 | For Sale | $130,000 | +28.8% | $173 / Sq Ft | |
| 08/25/2023 08/25/23 | Sold | $100,900 | +12.2% | $135 / Sq Ft | View Prior Sale |
| 08/23/2023 08/23/23 | Price Changed | $89,900 | -10.9% | $120 / Sq Ft | |
| 05/17/2023 05/17/23 | Pending | -- | -- | -- | |
| 05/09/2023 05/09/23 | Off Market | $100,900 | -- | -- | |
| 05/01/2023 05/01/23 | For Sale | $89,900 | -- | $120 / Sq Ft |
Source: OneKey® MLS
MLS Number: 939905
APN: 551200 33.7-3-14
- 1879 Crompond Rd Unit F15
- 1879 Crompond Rd Unit F9
- 1879 Crompond Rd Unit F13
- 31 Bleakley Dr
- 62 Villa Dr
- 32 Bleakley Dr
- 6 Elmwood Cir Unit 286
- 6102 Villa at the Woods
- 5108 Villa at the Woods
- 204 Stoneway Ln Unit 21
- 200 School House Rd Unit 2C
- 1840 Crompond Rd Unit 2C2
- 1840 Crompond Rd Unit 7B8
- 1840 Crompond Rd Unit 7B3
- 1840 Crompond Rd Unit 5C8
- 1840 Crompond Rd Unit 5C4
- 1605 Crompond Rd
- 5 Grant Ave
- 1475 Elm St
- 5702 Manor Dr
- 3208 Villa at the Woods
- 50 Bayberry Dr
- 1701 Crompond Rd
- 1701 Crompond Rd Unit 6201
- 150 Overlook Ave Unit 1S
- 6 Cumberland Ct
- 1049 Main St Unit 2
- 125 Vail Ave Unit F
- 115 N Division St Unit 2A
- 14 S Division St Unit 3rd Floor
- 16 S Division St Unit 2A
- 16 S Division St Unit 3A
- 16 S Division St Unit 2B
- 939 Central Ave Unit 3
- 906 South St Unit 2
- 2091 Maple Ave
- 4 Sonoma Rd
- 613 South St
- 339 Washington St
- 1002 N Division St Unit 1004 Unit B
