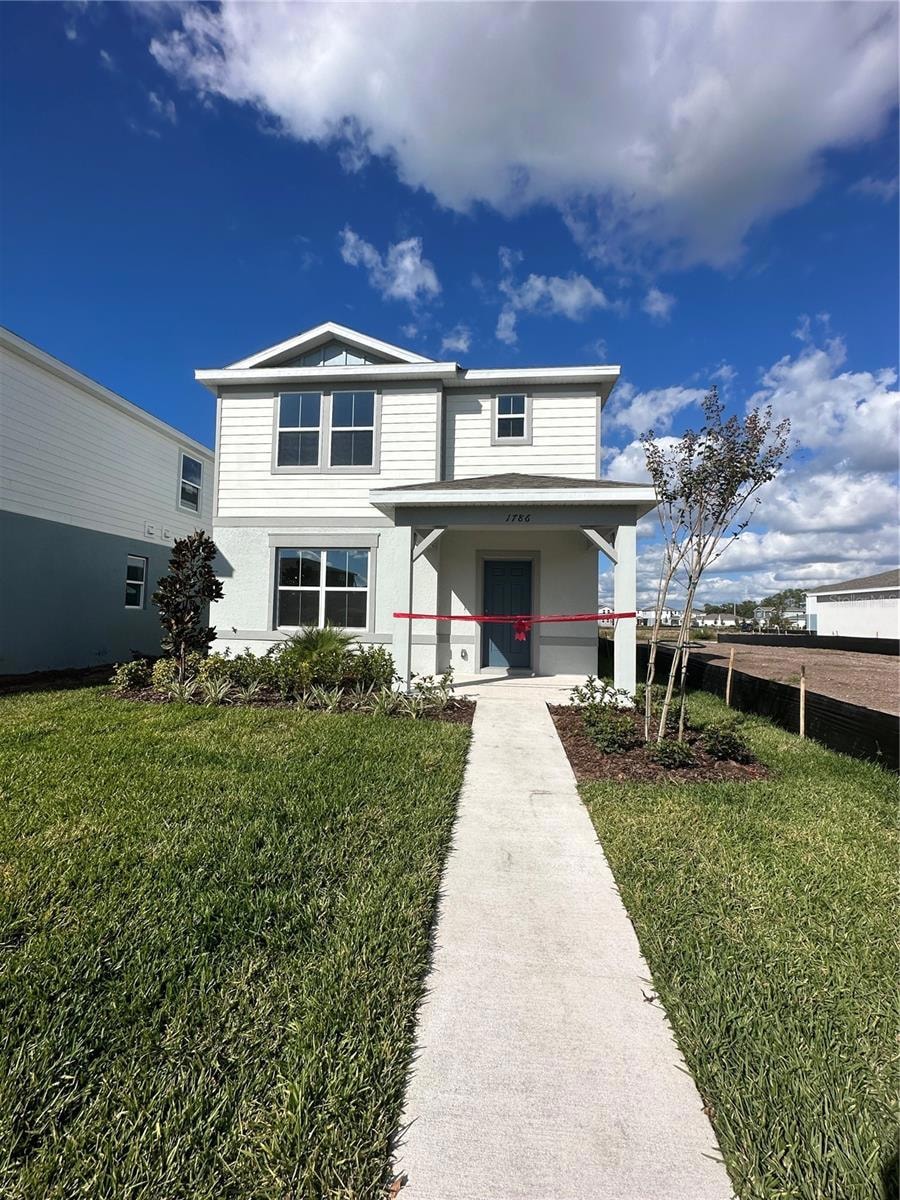1879 Groveline Rd Magnolia Square, FL 34771
Highlights
- Accessibility Features
- Central Heating and Cooling System
- 2 Car Garage
About This Home
Welcome to your new home in Amelia Grove, where comfort and elegance come together in this
charming bungalow at 1786 Groveline Rd. This stunning bungalow offers a perfect blend of contemporary style and functionality to meet the
needs of your everyday life. Located in a quiet and peaceful neighborhood in Saint Cloud, this bungalow is an oasis of serenity. With an attractive
facade and carefully landscaped surroundings, the property invites you to feel welcome from the moment you arrive. The interior design has
been meticulously planned, with bright and open spaces creating a cozy atmosphere. The modern kitchen is the heart of the home, featuring
state-of-the-art appliances and a central island that encourages conversation while preparing delicious meals. The rooms are spacious and
bright, providing private retreats for every family member. The master bedroom is a relaxation sanctuary with an ensuite bathroom and a
spacious walk-in closet. Enjoy your outdoor moments in the backyard, perfect for social gatherings or simply relaxing on a sunny day. The
strategic location of the property provides easy access to parks, shops, and local services, making your everyday life convenient and hassle-free.
**Rental Requirements:** - **Credit Score:** A minimum of 640 is required. - **Application:** The application fee is $100 for each adult over
18 years old. - **Income:** The combined household income must be at least three times the rental value, which is $2300 - **Pets:**
Unfortunately, pets are not allowed on this property. This residence at 1786 Groveline Rd is more than just a house; it's a charming bungalow
Last Listed By
EXP REALTY LLC Brokerage Phone: 888-883-8509 License #3535277 Listed on: 04/08/2025

Home Details
Home Type
- Single Family
Year Built
- Built in 2023
Parking
- 2 Car Garage
Home Design
- 1,848 Sq Ft Home
- Bi-Level Home
Kitchen
- Range
- Recirculated Exhaust Fan
- Microwave
- Dishwasher
- Disposal
Bedrooms and Bathrooms
- 3 Bedrooms
Laundry
- Laundry on upper level
- Dryer
- Washer
Additional Features
- Accessibility Features
- 3,920 Sq Ft Lot
- Central Heating and Cooling System
Listing and Financial Details
- Residential Lease
- Property Available on 6/9/25
- The owner pays for cable TV
- 12-Month Minimum Lease Term
- $100 Application Fee
- Assessor Parcel Number 03-26-31-3522-0001-0710
Community Details
Overview
- Property has a Home Owners Association
- Castle Group Association
Pet Policy
- No Pets Allowed
Map
Source: Stellar MLS
MLS Number: S5124484
- 6011 Wildline Dr
- 1833 Groveline Rd
- 6017 Wildline Dr
- 6029 Wildline Dr
- 6032 Tree Crossing Ln
- 6038 Tree Crossing Ln
- 6009 Tree Crossing Ln
- 6033 Tree Crossing Ln
- 6006 Forest Perch Dr
- 6012 Forest Perch Dr
- 1773 Groveline Rd
- 6019 Forest Perch Dr
- 6018 Forest Perch Dr
- 1623 Green Orchard St
- 6035 Blue View Way
- 1988 Iorio St
- 2036 Iorio St
- 6116 Success Way
- 1958 Education St
- 1958 Education St
