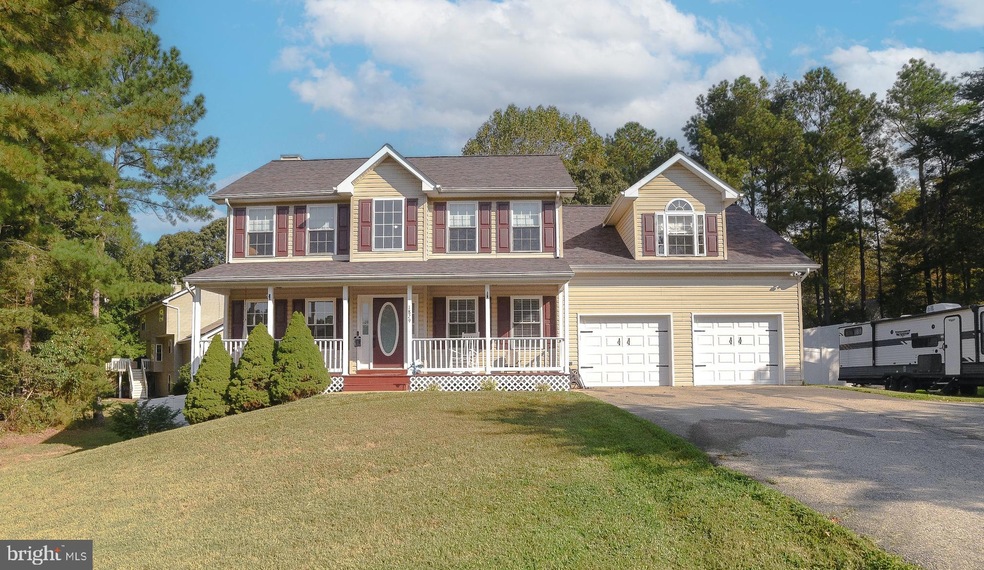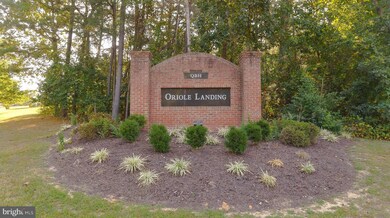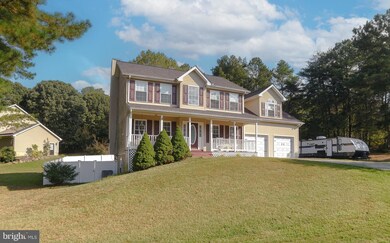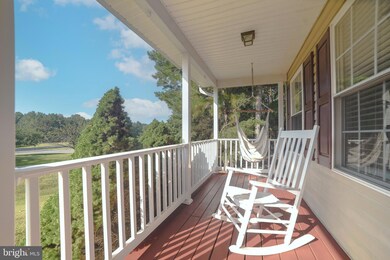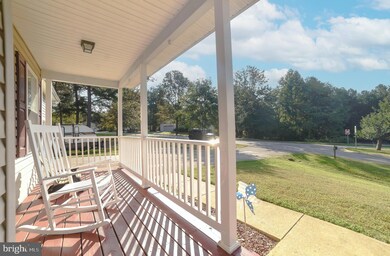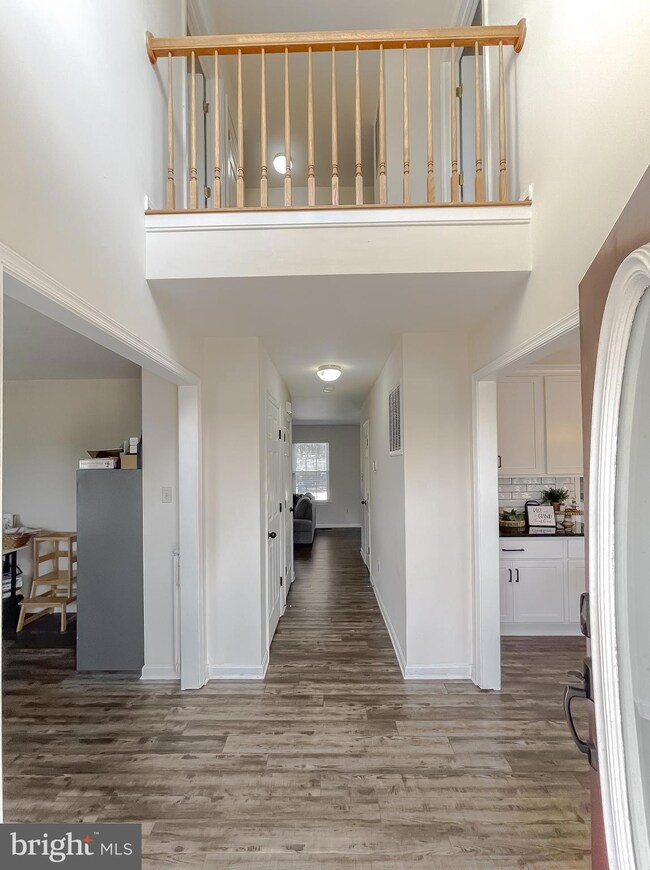
1879 Oriole Way Saint Leonard, MD 20685
Saint Leonard NeighborhoodHighlights
- View of Trees or Woods
- Colonial Architecture
- Wooded Lot
- Open Floorplan
- Recreation Room
- Wood Flooring
About This Home
As of February 2024S-P-A-C-E FOR EVERYONE TO ENJOY & R-E-L-A-X IN PEACE & QUIET! GATHER IN THE TRUE COUNTRY KITCHEN FOR MEALS OR DINING ROOM FOR MORE FORMAL OCCAISIONS...USE THE STUDY AS A DEN, OFFICE, PLAYROOM OR MEDIA ROOM...CURL UP IN FRONT OF THE FAMILY ROOM FIREPLACE, PLAY GAMES IN THE DOWNSTAIRS REC ROOM OR RETREAT TO THE PRIVATE PRIMARY SUITE (WITH EN SUITE BATH) ...CATCH THE BREEZE FROM THE FRONT PORCH OR ROMP THE FENCED BACK YARD OR ACROSS THE STREET IN THE NEIGHBORHOOD PARK...OVERSIZED GARAGE FOR "TINKERERS"...SEE IT ALL FOR YOURSELF TODAY!
Last Agent to Sell the Property
CENTURY 21 New Millennium License #308189 Listed on: 11/09/2023

Home Details
Home Type
- Single Family
Est. Annual Taxes
- $3,906
Year Built
- Built in 2000
Lot Details
- 0.81 Acre Lot
- Vinyl Fence
- Wooded Lot
- Backs to Trees or Woods
- Back Yard Fenced, Front and Side Yard
- Property is in very good condition
HOA Fees
- $12 Monthly HOA Fees
Parking
- 2 Car Direct Access Garage
- 4 Driveway Spaces
- Oversized Parking
- Front Facing Garage
- Garage Door Opener
Property Views
- Woods
- Garden
Home Design
- Colonial Architecture
- Poured Concrete
- Architectural Shingle Roof
- Vinyl Siding
- Concrete Perimeter Foundation
Interior Spaces
- Property has 3 Levels
- Open Floorplan
- Wet Bar
- Chair Railings
- Ceiling Fan
- Recessed Lighting
- Gas Fireplace
- Double Pane Windows
- Vinyl Clad Windows
- Sliding Doors
- Insulated Doors
- Six Panel Doors
- Entrance Foyer
- Family Room Off Kitchen
- Dining Room
- Den
- Recreation Room
Kitchen
- Eat-In Country Kitchen
- Breakfast Area or Nook
- Electric Oven or Range
- Built-In Microwave
- Ice Maker
- Dishwasher
- Stainless Steel Appliances
- Upgraded Countertops
Flooring
- Wood
- Carpet
- Luxury Vinyl Plank Tile
Bedrooms and Bathrooms
- En-Suite Primary Bedroom
- En-Suite Bathroom
- Walk-In Closet
- Bathtub with Shower
- Walk-in Shower
Laundry
- Laundry Room
- Laundry on lower level
- Electric Front Loading Dryer
- Washer
Finished Basement
- Heated Basement
- Walk-Out Basement
- Interior and Side Basement Entry
Outdoor Features
- Porch
Utilities
- Central Air
- Heat Pump System
- Vented Exhaust Fan
- 200+ Amp Service
- Propane
- Well
- Electric Water Heater
- On Site Septic
- Phone Available
- Cable TV Available
Listing and Financial Details
- Assessor Parcel Number 0501237349
Community Details
Overview
- Association fees include common area maintenance, recreation facility
- Built by QBH inc
- Oriole Landing Subdivision
Amenities
- Picnic Area
Recreation
- Community Playground
Ownership History
Purchase Details
Home Financials for this Owner
Home Financials are based on the most recent Mortgage that was taken out on this home.Purchase Details
Home Financials for this Owner
Home Financials are based on the most recent Mortgage that was taken out on this home.Purchase Details
Purchase Details
Similar Homes in the area
Home Values in the Area
Average Home Value in this Area
Purchase History
| Date | Type | Sale Price | Title Company |
|---|---|---|---|
| Deed | $532,500 | First Title Settlement Llc | |
| Deed | $430,000 | Lakeside Title Company | |
| Deed | $349,900 | -- | |
| Deed | $215,470 | -- |
Mortgage History
| Date | Status | Loan Amount | Loan Type |
|---|---|---|---|
| Open | $532,500 | VA | |
| Previous Owner | $445,480 | VA | |
| Previous Owner | $326,400 | New Conventional | |
| Previous Owner | $115,350 | Credit Line Revolving | |
| Previous Owner | $324,000 | New Conventional | |
| Previous Owner | $80,000 | Credit Line Revolving | |
| Closed | -- | No Value Available |
Property History
| Date | Event | Price | Change | Sq Ft Price |
|---|---|---|---|---|
| 02/07/2024 02/07/24 | Sold | $532,500 | -4.9% | $163 / Sq Ft |
| 11/09/2023 11/09/23 | For Sale | $559,900 | +30.2% | $172 / Sq Ft |
| 04/23/2021 04/23/21 | Sold | $430,000 | 0.0% | $140 / Sq Ft |
| 03/13/2021 03/13/21 | For Sale | $429,950 | -- | $140 / Sq Ft |
Tax History Compared to Growth
Tax History
| Year | Tax Paid | Tax Assessment Tax Assessment Total Assessment is a certain percentage of the fair market value that is determined by local assessors to be the total taxable value of land and additions on the property. | Land | Improvement |
|---|---|---|---|---|
| 2025 | $4,348 | $420,700 | $0 | $0 |
| 2024 | $4,348 | $382,900 | $0 | $0 |
| 2023 | $3,800 | $345,100 | $117,300 | $227,800 |
| 2022 | $3,707 | $336,433 | $0 | $0 |
| 2021 | $7,413 | $327,767 | $0 | $0 |
| 2020 | $3,536 | $319,100 | $117,300 | $201,800 |
| 2019 | $3,318 | $316,267 | $0 | $0 |
| 2018 | $3,288 | $313,433 | $0 | $0 |
| 2017 | $3,419 | $310,600 | $0 | $0 |
| 2016 | -- | $304,167 | $0 | $0 |
| 2015 | $3,940 | $297,733 | $0 | $0 |
| 2014 | $3,940 | $291,300 | $0 | $0 |
Agents Affiliated with this Home
-

Seller's Agent in 2024
Spencer Schwartz
Century 21 New Millennium
(301) 659-6002
1 in this area
97 Total Sales
-

Seller Co-Listing Agent in 2024
Christopher Irwin
Century 21 New Millennium
(301) 848-3890
1 in this area
110 Total Sales
-

Buyer's Agent in 2024
Jennifer Goddard
Century 21 New Millennium
(301) 481-2696
2 in this area
233 Total Sales
-

Seller's Agent in 2021
Mike Mason
Long & Foster
(301) 213-9857
9 in this area
80 Total Sales
-

Buyer's Agent in 2021
Christopher Clemons
Century 21 New Millennium
(240) 464-3238
4 in this area
99 Total Sales
Map
Source: Bright MLS
MLS Number: MDCA2013722
APN: 01-237349
- 6689 Mackall Rd
- 6753 Aralia Ave
- 6865 Marshall Rd
- 2024 Yew Ct
- 6675 Marshall Rd
- 220 Fountain Ln
- 7270 Mackall Rd
- 4820 Maryland Ave
- 4870 Calvert Dr
- 7420 Mayflower Ct
- 3000 and 3050 Ross Rd
- 1160 Calvert Beach Rd
- 5023 Garrison St
- 1235 Calvert Beach Rd
- 4035 Saint Leonard Rd
- 5320 Majesty Ln
- 1381 Calvert Beach Rd
- 5859 Long Beach Dr
- 1326 Balsam St
- 5715 Oakcrest Dr
