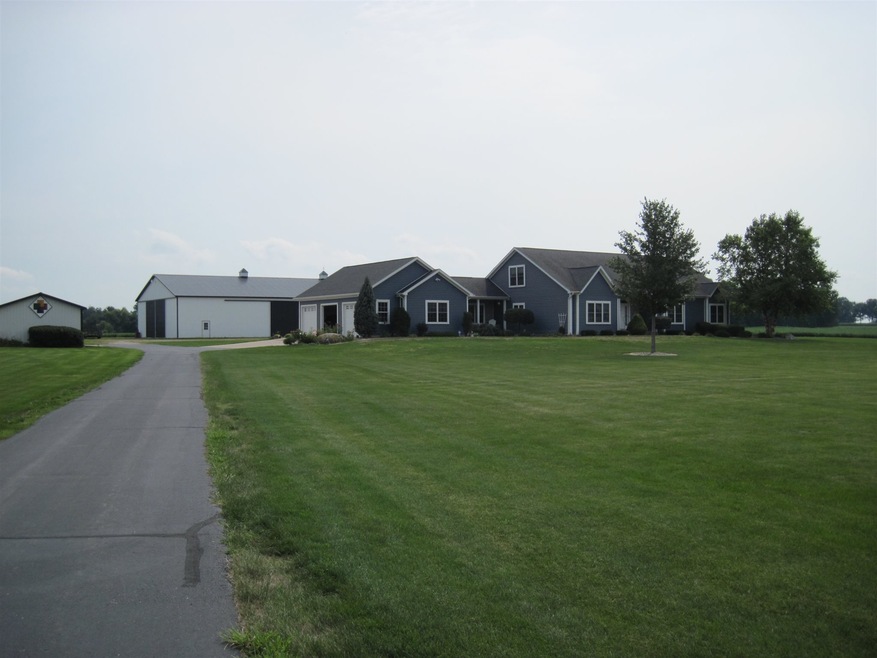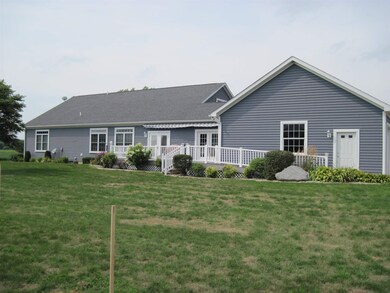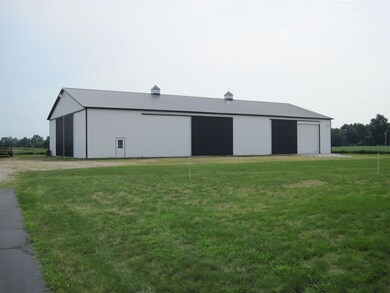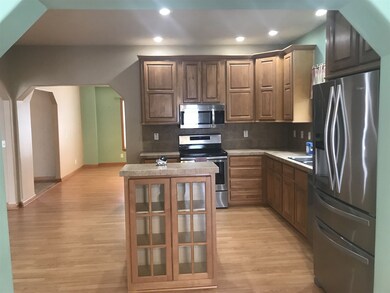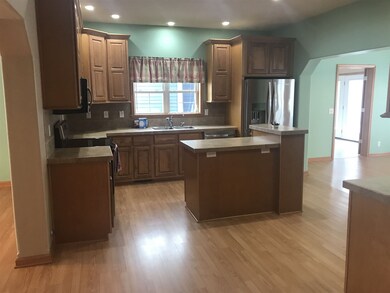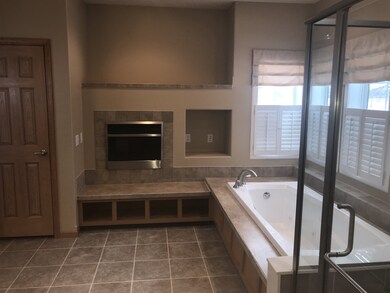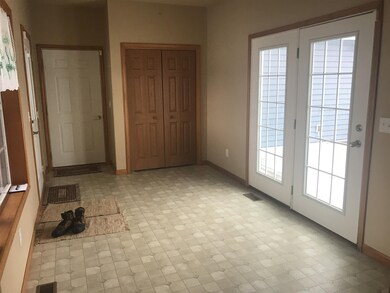
18790 Shively Rd Bremen, IN 46506
Estimated Value: $428,000 - $519,901
Highlights
- RV Parking in Community
- Great Room
- Workshop
- Primary Bedroom Suite
- Covered patio or porch
- 4 Car Attached Garage
About This Home
As of June 2019Spectacular would just scratch the surface on describing this home. Country Living at its BEST! Come and see this spacious 5 bedroom, 3 full and one half bathrooms with over 5500 Finished Sq. Ft. on 5 acres. Three-stall attached garage, Two-stall detached garage, plus a HUGE 60 x 120 pole barn. A lovely deck has a retractable awning and maintenance free composite floor and vinyl railing. A large breezeway / mudroom is accessible from the garage and deck. The basement is made for entertaining with a wet bar, living room area, bathroom, bedroom and recreation area. Lots of storage availability in the basement too. Main floor master suite with TWO walk-in closets, jetted tub, walk-in shower, double vanity and yes a warming fireplace. Two additional bedrooms and laundry room also on the main floor. Upper level has bedroom, bath and massive craft/sewing/hobby room complete with center island, desk and tons of storage and counter space ! This home you have to see to appreciate and will be well worth your time. This is a beautiful property! Pre-Qualified buyer only please.
Last Agent to Sell the Property
COLLINS and CO. REALTORS - LAKEVILLE Listed on: 02/13/2019
Home Details
Home Type
- Single Family
Est. Annual Taxes
- $3,640
Year Built
- Built in 2008
Lot Details
- 5 Acre Lot
- Rural Setting
Parking
- 4 Car Attached Garage
- Heated Garage
- Aggregate Flooring
- Garage Door Opener
- Driveway
Home Design
- Poured Concrete
- Asphalt Roof
- Vinyl Construction Material
Interior Spaces
- 1.5-Story Property
- Wet Bar
- Bar
- Ceiling Fan
- Electric Fireplace
- Great Room
- Workshop
- Home Security System
- Ceramic Countertops
- Laundry on main level
Flooring
- Carpet
- Laminate
- Vinyl
Bedrooms and Bathrooms
- 5 Bedrooms
- Primary Bedroom Suite
- Walk-In Closet
- Double Vanity
- Bathtub With Separate Shower Stall
Basement
- Basement Fills Entire Space Under The House
- Sump Pump
- 1 Bathroom in Basement
- 1 Bedroom in Basement
- Natural lighting in basement
Outdoor Features
- Covered patio or porch
Utilities
- Central Air
- Geothermal Heating and Cooling
- Private Company Owned Well
- Well
- Septic System
Community Details
- RV Parking in Community
Listing and Financial Details
- Assessor Parcel Number 71-19-18-100-004.000-027
Ownership History
Purchase Details
Home Financials for this Owner
Home Financials are based on the most recent Mortgage that was taken out on this home.Purchase Details
Home Financials for this Owner
Home Financials are based on the most recent Mortgage that was taken out on this home.Purchase Details
Similar Homes in Bremen, IN
Home Values in the Area
Average Home Value in this Area
Purchase History
| Date | Buyer | Sale Price | Title Company |
|---|---|---|---|
| Hochstetler Timothy R | -- | None Available | |
| Kuhn Diana L | -- | None Listed On Document | |
| Kuhn Diana L | -- | -- |
Mortgage History
| Date | Status | Borrower | Loan Amount |
|---|---|---|---|
| Open | Hochstetler Timothy R | $60,000 | |
| Open | Hochstetler Timothy R | $340,000 |
Property History
| Date | Event | Price | Change | Sq Ft Price |
|---|---|---|---|---|
| 06/14/2019 06/14/19 | Sold | $425,000 | -8.6% | $77 / Sq Ft |
| 03/28/2019 03/28/19 | Price Changed | $465,000 | -2.9% | $84 / Sq Ft |
| 02/13/2019 02/13/19 | For Sale | $479,000 | -- | $87 / Sq Ft |
Tax History Compared to Growth
Tax History
| Year | Tax Paid | Tax Assessment Tax Assessment Total Assessment is a certain percentage of the fair market value that is determined by local assessors to be the total taxable value of land and additions on the property. | Land | Improvement |
|---|---|---|---|---|
| 2024 | $4,172 | $357,200 | $88,600 | $268,600 |
| 2023 | $4,115 | $354,500 | $88,600 | $265,900 |
| 2022 | $4,446 | $357,800 | $88,600 | $269,200 |
| 2021 | $3,386 | $272,200 | $27,000 | $245,200 |
| 2020 | $3,383 | $274,500 | $27,000 | $247,500 |
| 2019 | $2,865 | $277,400 | $27,000 | $250,400 |
| 2018 | $3,943 | $327,300 | $68,800 | $258,500 |
| 2017 | $3,743 | $335,400 | $76,700 | $258,700 |
| 2016 | $4,132 | $341,400 | $80,300 | $261,100 |
| 2014 | $4,098 | $343,900 | $83,300 | $260,600 |
Agents Affiliated with this Home
-
Emeric Szalay

Seller's Agent in 2019
Emeric Szalay
COLLINS and CO. REALTORS - LAKEVILLE
(574) 298-4000
171 Total Sales
-
Wanda Balsley

Buyer's Agent in 2019
Wanda Balsley
COLLINS and CO. REALTORS - BREMEN
(574) 209-0775
97 Total Sales
Map
Source: Indiana Regional MLS
MLS Number: 201904792
APN: 71-19-18-100-004.000-027
- 67922 Kenilworth Rd
- 68106 Telegraph Ct
- 67833 Lake Trail
- 6838 1st Rd
- 301 Lake Trail
- Lot 3 Lake Trail
- Lot 4 Lake Trail
- Lot 5 Lake Trail
- VL Us 31 Hwy E Side Sec 35-36-2 Hwy
- 114 S Grand St
- 213 S Michigan St
- 323 W Jefferson St
- 10793 U S 6
- 405 Somerfield Dr
- 69151 Indiana 331
- 808 Breezewood Dr
- 409 Somerfield Dr
- 806 Breezewood Dr
- 2133 Linden Rd
- 66701 State Rd
- 18790 Shively Rd
- 18945 Shively Rd
- 18996 Shively Rd
- 18757 Shively Rd
- 69171 Juniper Rd
- 19037 Shively Rd
- 19069 Shively Rd
- 18698 Shively Rd
- 68895 Lake Trail
- 18500 Shively Rd
- 69490 Juniper Rd
- 68888 Lake Trail
- 69525 Juniper Rd
- 69682 Juniper Rd
- 69682 Juniper Rd
- 19528 Shively Rd
- 68645 Lake Trail
- 69693 Juniper Rd
- 18050 Shively Rd
- 69105 Ironwood Rd
