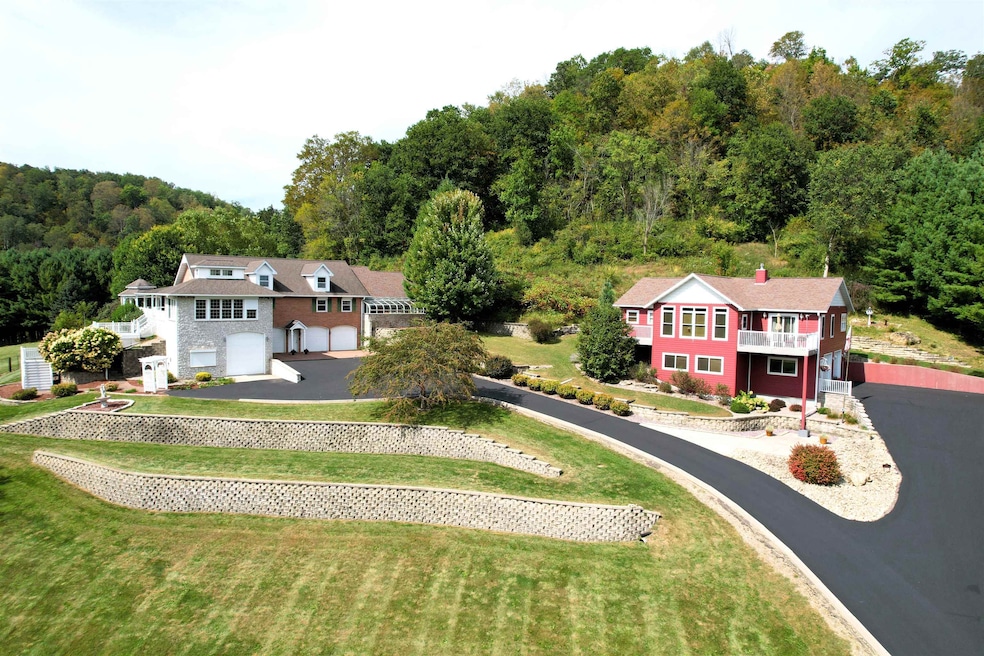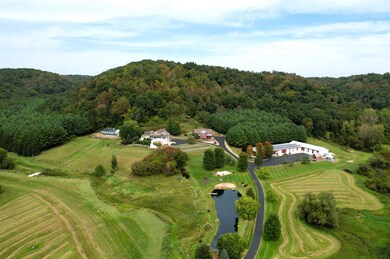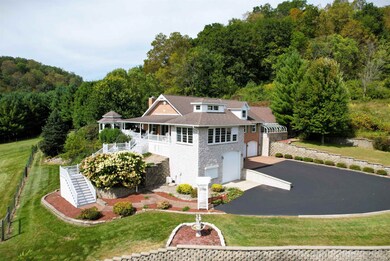18796 & 18798 Deere Path Ln Richland Center, WI 53581
Highlights
- Pier or Dock
- Second Kitchen
- Home fronts a pond
- Horses Allowed On Property
- Indoor Pool
- Sauna
About This Home
As of March 2025Executive estate sprawling over 50 +/- acres & tucked privately at the end of a lane. This inviting property offers 2 exquisite homes, a 17,000 sq ft bldg, livestock bldg w/fenced paddock, stocked fish pond, koi pond, streams & trails! The expansive bldg once housed the Town of Stevenson Museum. The bldg. has unlimited uses w/multiple garage bays, 14’ overhead doors, woodshop, offices & more! The luxurious main home offers 3700 sq ft of living space with an elevator bringing you from the 4 car garage to the main living level, greeting you with large open living areas & direct access to the indoor pool/sauna room from each of the 2 bedrooms. The 2nd home boasts 2600 sq ft,2 bedrooms plus bonus room, field stone fireplace, wood-look tile floors and large windows!
Last Agent to Sell the Property
Century 21 Affiliated Brokerage Phone: 608-728-4105 License #50859-90

Last Buyer's Agent
Century 21 Affiliated Brokerage Phone: 608-728-4105 License #50859-90

Home Details
Home Type
- Single Family
Year Built
- Built in 2015
Lot Details
- 50 Acre Lot
- Home fronts a pond
- Home fronts a stream
- Rural Setting
- Wooded Lot
- Property is zoned mixed
Home Design
- Contemporary Architecture
- Raised Ranch Architecture
- Brick Exterior Construction
- Vinyl Siding
- Stone Exterior Construction
Interior Spaces
- 2-Story Property
- Vaulted Ceiling
- Multiple Fireplaces
- Wood Burning Fireplace
- Gas Fireplace
- Great Room
- Den
- Loft
- Sauna
- Wood Flooring
- Partially Finished Basement
- Basement Fills Entire Space Under The House
- Home Security System
Kitchen
- Second Kitchen
- Oven or Range
- Microwave
- Dishwasher
- Kitchen Island
- Disposal
Bedrooms and Bathrooms
- 4 Bedrooms
- Walk-In Closet
- Primary Bathroom is a Full Bathroom
- Hydromassage or Jetted Bathtub
Laundry
- Dryer
- Washer
Parking
- 6 Car Attached Garage
- Heated Garage
Outdoor Features
- Indoor Pool
- Deck
- Patio
- Gazebo
- Outdoor Storage
Schools
- Richland Center Elementary And Middle School
- Richland Center High School
Utilities
- Forced Air Zoned Heating and Cooling System
- Shared Well
- Well
- Liquid Propane Gas Water Heater
- Water Softener
- Internet Available
Additional Features
- Heating system powered by solar not connected to the grid
- Horses Allowed On Property
Community Details
- Pier or Dock
Map
Home Values in the Area
Average Home Value in this Area
Property History
| Date | Event | Price | Change | Sq Ft Price |
|---|---|---|---|---|
| 03/14/2025 03/14/25 | Sold | $1,490,000 | -0.7% | $233 / Sq Ft |
| 12/31/2024 12/31/24 | Pending | -- | -- | -- |
| 11/20/2024 11/20/24 | For Sale | $1,500,000 | -- | $235 / Sq Ft |
Source: South Central Wisconsin Multiple Listing Service
MLS Number: 1989799
- 16193 English Ridge Rd
- 000 Marshall Rd
- 20783 Wisconsin 56
- 22204 Sandhill Dr
- 22447 County Road A
- 21510 County Road D
- 14882 Quarry Dr
- 2.089 Ac Cushman Rd
- 526 E York St
- 319 N Mckinley Ave
- 217 W Commercial St
- 12821 Wisconsin 56
- 24 Bancroft Dr
- Lot 2 Norman Dr
- L7 Wild Turkey Ln
- L9 Wild Turkey Ln
- L5 Wild Turkey Ln
- L6 Wild Turkey Ln
- L10 Wild Turkey Ln
- S4890 Pine Ave






