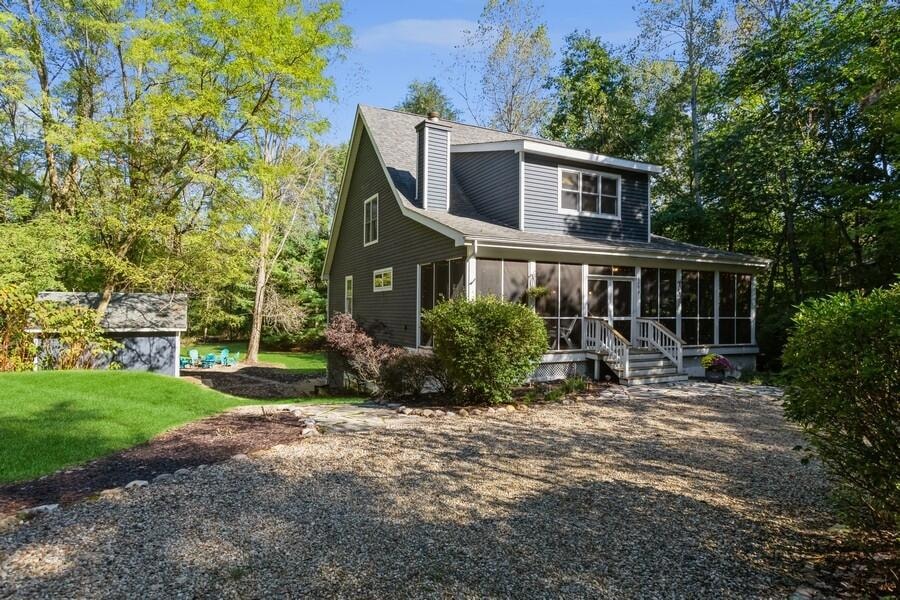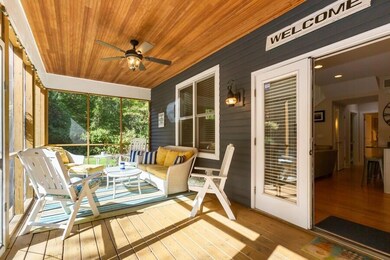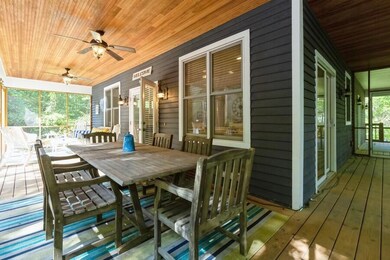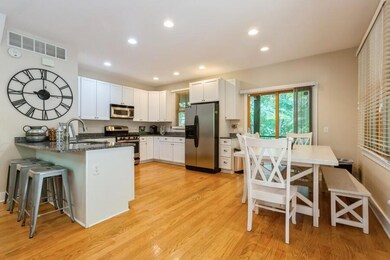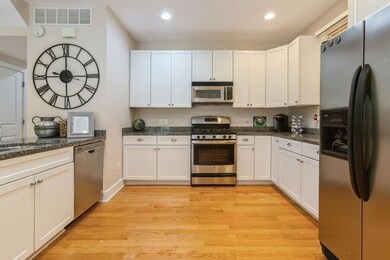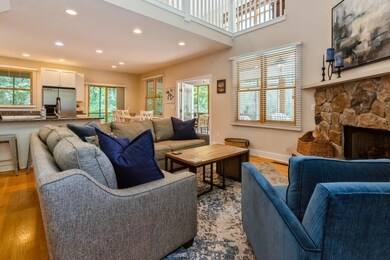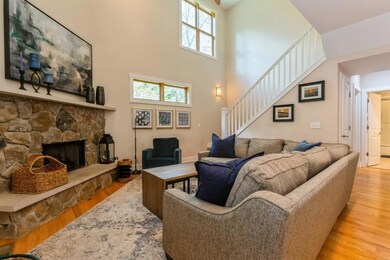
18799 Old Field Rd New Buffalo, MI 49117
Highlights
- Cape Cod Architecture
- Deck
- Wood Flooring
- New Buffalo Elementary School Rated A
- Wooded Lot
- Screened Porch
About This Home
As of December 2024This beautiful home offers 4 bedrooms, 3 full baths and is the perfect blend of privacy, comfort, and modern updates, nestled on a little over half an acre in the private and secluded Harbor Dunes of New Buffalo MI. As you enter, one of the standout features is the wrap-around screened porch, offering a peaceful retreat where you can enjoy your morning coffee, outdoor dining or relax in the evening, surrounded by the tranquility of nature.The open-concept layout of the main level seamlessly connects the living room, kitchen, and dining area, creating a warm and inviting gathering space. The stone fireplace adds a touch of rustic charm, serving as the focal point of the living area, perfect for cozy evenings. The main level also offers 2 wonderful bedrooms and a full bath. The upper-level owner's suite is a true sanctuary, offering a spacious loft area perfect for reading, relaxation, or creating your own zen space. The owner's bedroom impresses with a supersize walk-in closet. Enter the private bathroom through elegant double doors to find a spa-like retreat with modern finishes. French doors open up to a private balcony, where you can enjoy tranquil views of nature, making this space both luxurious and serene. Another fantastic feature to this home is the lower level which features a walk-out to the private backyard, offering seamless indoor-outdoor living. It includes a spacious family room/game area, 4th bedroom, full bath, separate eating area and convenient laundry. The backyard is a true gem, offering a generous expanse perfect for both lively gatherings and peaceful relaxation. With plenty of room for entertaining, it's ideal for hosting summer barbecues with friends and family or enjoying quiet evenings under the stars. The inviting fire pit creates a cozy focal point, adding warmth and ambiance to the outdoor space. Whether it's a casual get-together or a serene night by the fire, this expansive yard offers endless possibilities for outdoor enjoyment. This home is move-in ready and a perfect place to Hang Your Heart.
Last Agent to Sell the Property
@properties Christie's International R.E. License #6501408683 Listed on: 10/31/2024

Home Details
Home Type
- Single Family
Est. Annual Taxes
- $5,846
Year Built
- Built in 2004
Lot Details
- 0.61 Acre Lot
- Property fronts a private road
- Shrub
- Level Lot
- Wooded Lot
HOA Fees
- $180 Monthly HOA Fees
Parking
- Unpaved Driveway
Home Design
- Cape Cod Architecture
- Composition Roof
- Wood Siding
Interior Spaces
- 2,326 Sq Ft Home
- 3-Story Property
- Insulated Windows
- Window Treatments
- Window Screens
- Living Room with Fireplace
- Screened Porch
- Wood Flooring
Kitchen
- Eat-In Kitchen
- Range
- Microwave
- Dishwasher
Bedrooms and Bathrooms
- 4 Bedrooms | 2 Main Level Bedrooms
- En-Suite Bathroom
- 3 Full Bathrooms
Laundry
- Dryer
- Washer
Finished Basement
- Walk-Out Basement
- Sump Pump
- Laundry in Basement
Home Security
- Home Security System
- Storm Windows
Outdoor Features
- Balcony
- Deck
- Shed
- Storage Shed
Utilities
- Forced Air Heating and Cooling System
- Heating System Uses Natural Gas
- Electric Water Heater
- High Speed Internet
- Phone Available
- Cable TV Available
Community Details
Overview
- Association fees include trash, snow removal
- Harbor Dunes Subdivision
Recreation
- Community Pool
Ownership History
Purchase Details
Home Financials for this Owner
Home Financials are based on the most recent Mortgage that was taken out on this home.Purchase Details
Home Financials for this Owner
Home Financials are based on the most recent Mortgage that was taken out on this home.Purchase Details
Home Financials for this Owner
Home Financials are based on the most recent Mortgage that was taken out on this home.Purchase Details
Home Financials for this Owner
Home Financials are based on the most recent Mortgage that was taken out on this home.Purchase Details
Purchase Details
Purchase Details
Purchase Details
Home Financials for this Owner
Home Financials are based on the most recent Mortgage that was taken out on this home.Purchase Details
Home Financials for this Owner
Home Financials are based on the most recent Mortgage that was taken out on this home.Similar Homes in New Buffalo, MI
Home Values in the Area
Average Home Value in this Area
Purchase History
| Date | Type | Sale Price | Title Company |
|---|---|---|---|
| Warranty Deed | -- | None Listed On Document | |
| Warranty Deed | -- | None Listed On Document | |
| Warranty Deed | -- | Fat | |
| Deed | $362,000 | Parks Title | |
| Quit Claim Deed | -- | None Available | |
| Quit Claim Deed | -- | None Available | |
| Sheriffs Deed | $280,000 | None Available | |
| Warranty Deed | -- | Chicago Title Of Michigan | |
| Warranty Deed | -- | -- |
Mortgage History
| Date | Status | Loan Amount | Loan Type |
|---|---|---|---|
| Open | $520,882 | New Conventional | |
| Closed | $521,250 | New Conventional | |
| Previous Owner | $245,000 | New Conventional | |
| Previous Owner | $245,000 | New Conventional | |
| Previous Owner | $289,600 | New Conventional | |
| Previous Owner | $289,600 | New Conventional | |
| Previous Owner | $323,000 | New Conventional | |
| Previous Owner | $323,000 | Purchase Money Mortgage | |
| Previous Owner | $265,000 | Fannie Mae Freddie Mac |
Property History
| Date | Event | Price | Change | Sq Ft Price |
|---|---|---|---|---|
| 12/13/2024 12/13/24 | Sold | $695,000 | -4.1% | $299 / Sq Ft |
| 10/17/2024 10/17/24 | For Sale | $725,000 | 0.0% | $312 / Sq Ft |
| 10/14/2024 10/14/24 | Off Market | $725,000 | -- | -- |
| 10/04/2024 10/04/24 | For Sale | $725,000 | +62.9% | $312 / Sq Ft |
| 05/31/2019 05/31/19 | Sold | $445,000 | 0.0% | $184 / Sq Ft |
| 05/31/2019 05/31/19 | Pending | -- | -- | -- |
| 03/15/2019 03/15/19 | For Sale | $445,000 | +22.9% | $184 / Sq Ft |
| 04/29/2014 04/29/14 | Sold | $362,000 | +0.6% | $150 / Sq Ft |
| 03/21/2014 03/21/14 | Pending | -- | -- | -- |
| 02/07/2014 02/07/14 | For Sale | $359,900 | -- | $149 / Sq Ft |
Tax History Compared to Growth
Tax History
| Year | Tax Paid | Tax Assessment Tax Assessment Total Assessment is a certain percentage of the fair market value that is determined by local assessors to be the total taxable value of land and additions on the property. | Land | Improvement |
|---|---|---|---|---|
| 2025 | $9,302 | $290,800 | $0 | $0 |
| 2024 | $5,846 | $305,000 | $0 | $0 |
| 2023 | $5,568 | $268,600 | $0 | $0 |
| 2022 | $5,303 | $218,400 | $0 | $0 |
| 2021 | $8,374 | $217,800 | $16,600 | $201,200 |
| 2020 | $8,180 | $221,100 | $0 | $0 |
| 2019 | $8,094 | $230,100 | $43,800 | $186,300 |
| 2018 | $8,041 | $206,900 | $0 | $0 |
| 2017 | $8,086 | $208,600 | $0 | $0 |
| 2016 | $7,597 | $191,100 | $0 | $0 |
| 2015 | $7,590 | $191,100 | $0 | $0 |
| 2014 | $2,840 | $203,800 | $0 | $0 |
Agents Affiliated with this Home
-
S
Seller's Agent in 2024
Susan Stoneburner
@ Properties
-
S
Seller Co-Listing Agent in 2024
Susan Daubert
@ Properties
-
M
Buyer's Agent in 2024
Michael VanDeventer
eXp Realty
-
B
Seller's Agent in 2019
Bobbie Cavic
Coldwell Banker Realty
-
N
Buyer's Agent in 2019
Non-Member Agent
Non-Member MLS Office
-
H
Seller's Agent in 2014
Harry Burleson
Coldwell Banker R.E.Specialist
Map
Source: Southwestern Michigan Association of REALTORS®
MLS Number: 24052428
APN: 11-13-3020-0031-00-7
- 18654 Oldfield Rd
- 18774 Old Field Rd
- 18722 Park View Dr
- 18790 Park View Dr
- 13078 Fedde Ave
- 18589 Brook Hollow
- 18655 Forest Beach Dr
- 18581 Brook Hollow
- 18657 Forest Beach Dr
- 18706 Leonard Ct
- 18734 Leonard Ct
- 52300 E Arnold Dr
- 13262 Country Ln
- 214 Marx Dr
- 18335 Oakland Dr
- 1501 Shore Dr
- 1414 Shore Dr
- 1406 Shore Dr
- 1321 Shore Dr
- 121 S Marshall St
