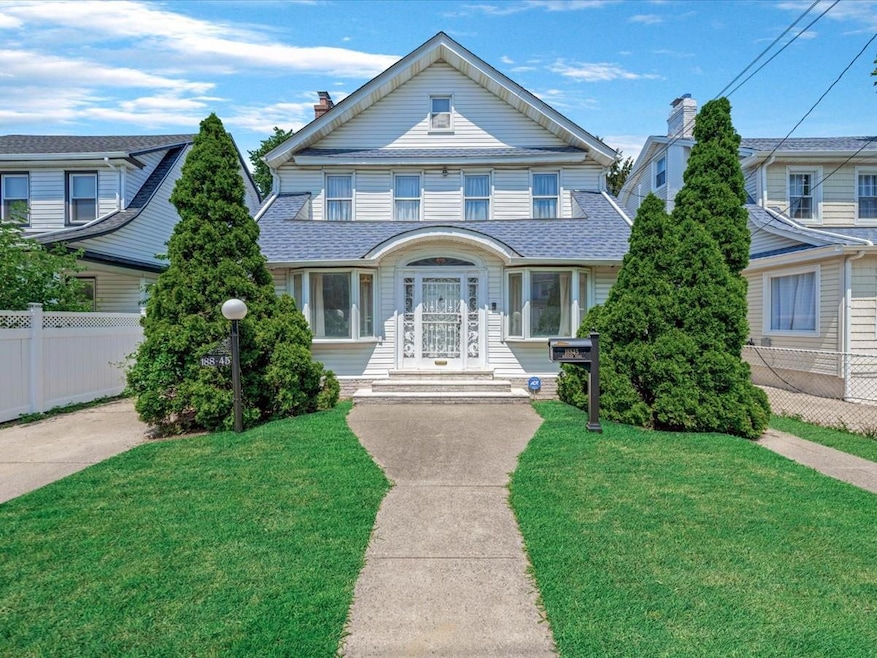188-45 Quencer Rd St. Albans, NY 11412
Saint Albans NeighborhoodEstimated payment $5,055/month
Highlights
- Cape Cod Architecture
- 1 Fireplace
- Laundry Room
- Wood Flooring
- Formal Dining Room
- Storage
About This Home
Welcome to this stunning 3 bed, 3 bath home in Saint Albans! As you enter you’re greeted with tons of natural light in an enclosed entryway- equipped with a wet bar and ample storage. On the first floor you have a gorgeous living space with a wood burning fireplace, built-ins for all your movies (or books), a formal dining room perfect for hosting, a laundry room tucked away, and a spacious kitchen. For your convenience, you also have a half bath on the first floor! Head upstairs to find 3 generously sized bedrooms with full closets (the primary even has a wall to wall closet!), and a full bathroom with a double sink. You have a full, finished attic waiting for your own touch- dressing room, storage, or office space. Enjoy the full, finished basement, with it’s own outside entrance! Have peace of mind with a young roof (2022) and a leak defense system installed in 2024. This property is a must-see!!
Listing Agent
Keller Williams Realty Greater Brokerage Phone: 516-873-7100 License #10401249796 Listed on: 07/24/2025

Co-Listing Agent
Keller Williams Realty Greater Brokerage Phone: 516-873-7100 License #10401379272
Home Details
Home Type
- Single Family
Est. Annual Taxes
- $6,109
Year Built
- Built in 1920
Lot Details
- 4,000 Sq Ft Lot
- Back Yard Fenced
Parking
- 1 Car Garage
- Driveway
Home Design
- Cape Cod Architecture
- Vinyl Siding
Interior Spaces
- 1,888 Sq Ft Home
- 1 Fireplace
- Formal Dining Room
- Storage
- Wood Flooring
- Finished Basement
- Basement Fills Entire Space Under The House
Kitchen
- Gas Oven
- Microwave
- Dishwasher
Bedrooms and Bathrooms
- 3 Bedrooms
Laundry
- Laundry Room
- Dryer
Schools
- Ps 36 St Albans Elementary School
- Is 59 Springfield Gardens Middle School
- Health Arts Robotics And Technology High School
Utilities
- Cooling System Mounted To A Wall/Window
- Heating System Uses Natural Gas
Listing and Financial Details
- Assessor Parcel Number 10402-0007
Map
Home Values in the Area
Average Home Value in this Area
Tax History
| Year | Tax Paid | Tax Assessment Tax Assessment Total Assessment is a certain percentage of the fair market value that is determined by local assessors to be the total taxable value of land and additions on the property. | Land | Improvement |
|---|---|---|---|---|
| 2025 | $6,097 | $32,006 | $9,419 | $22,587 |
| 2024 | $6,109 | $31,756 | $10,201 | $21,555 |
| 2023 | $5,736 | $29,959 | $8,804 | $21,155 |
| 2022 | $5,356 | $39,840 | $13,260 | $26,580 |
| 2021 | $5,504 | $41,160 | $13,260 | $27,900 |
| 2020 | $5,350 | $35,700 | $13,260 | $22,440 |
| 2019 | $5,243 | $34,620 | $13,260 | $21,360 |
| 2018 | $4,792 | $24,966 | $12,511 | $12,455 |
| 2017 | $4,502 | $23,554 | $11,542 | $12,012 |
| 2016 | $4,282 | $23,554 | $11,542 | $12,012 |
| 2015 | $2,460 | $22,227 | $11,562 | $10,665 |
| 2014 | $2,460 | $22,053 | $13,114 | $8,939 |
Property History
| Date | Event | Price | List to Sale | Price per Sq Ft |
|---|---|---|---|---|
| 09/26/2025 09/26/25 | Pending | -- | -- | -- |
| 09/04/2025 09/04/25 | Price Changed | $865,000 | 0.0% | $458 / Sq Ft |
| 09/04/2025 09/04/25 | For Sale | $865,000 | -2.3% | $458 / Sq Ft |
| 08/26/2025 08/26/25 | Off Market | $885,000 | -- | -- |
| 07/24/2025 07/24/25 | For Sale | $885,000 | -- | $469 / Sq Ft |
Purchase History
| Date | Type | Sale Price | Title Company |
|---|---|---|---|
| Deed | $540,750 | -- | |
| Deed | $540,750 | -- |
Mortgage History
| Date | Status | Loan Amount | Loan Type |
|---|---|---|---|
| Open | $123,750 | No Value Available | |
| Closed | $123,750 | No Value Available | |
| Open | $417,000 | Purchase Money Mortgage | |
| Closed | $417,000 | Purchase Money Mortgage |
Source: OneKey® MLS
MLS Number: 892947
APN: 10402-0007
- 187-15 Tioga Dr
- 18908 114th Rd
- 190-10 114th Dr
- 18918 Tioga Dr
- 188-31 Lewiston Ave
- 116-39 Newburg St
- 115-11 180th St
- 191-34 114th Rd
- 18833 Keeseville Ave
- 188-07 Mangin Ave
- 191-47 114th Dr
- 188-25 Mangin Ave
- 19144 113th Rd
- 191-68 115th Rd
- 179-07 Murdock Ave
- 11480 178th Place
- 191-40 112th Rd
- 194-23 114th Rd
- 19223 116th Rd
- 194-19 115th Rd






