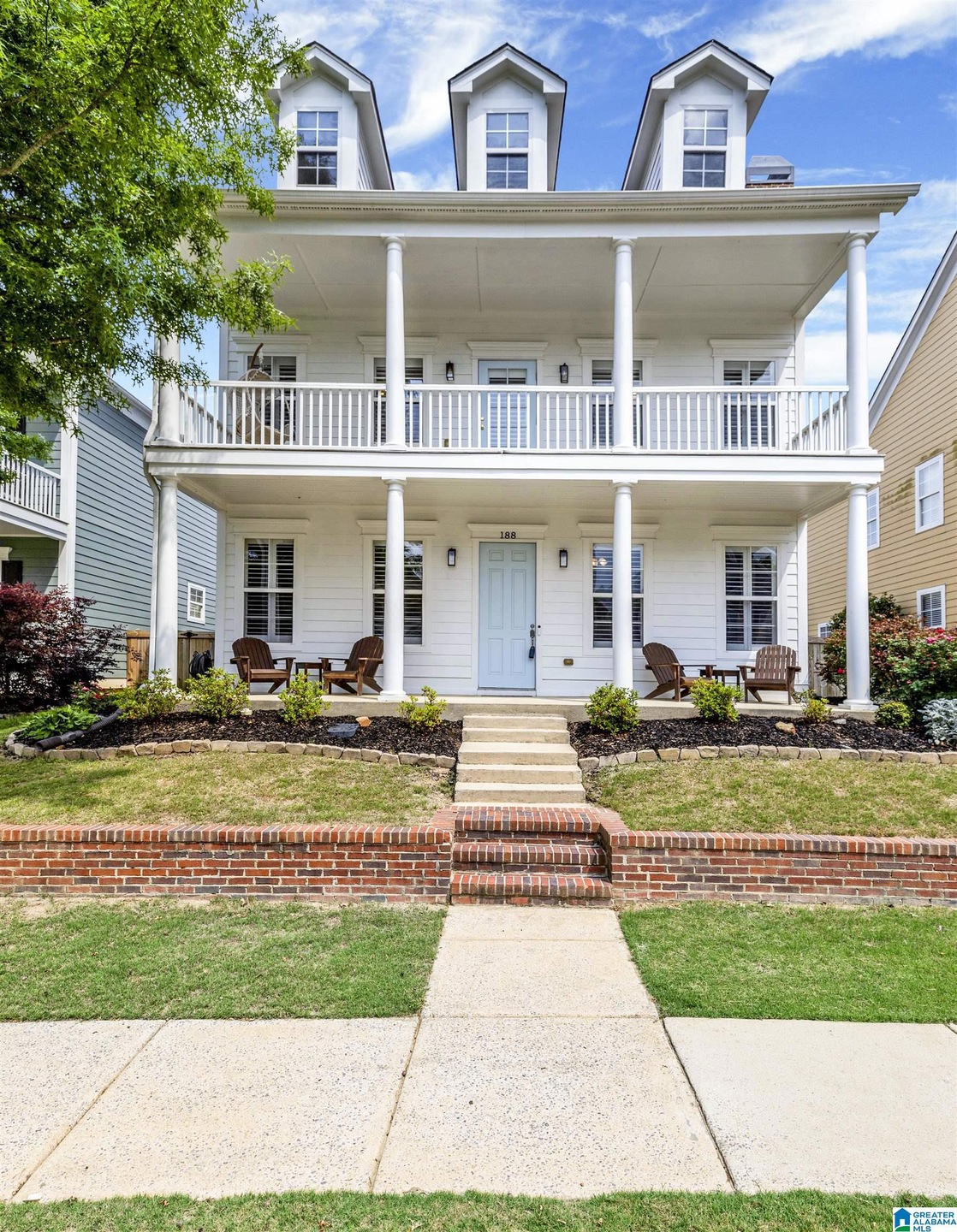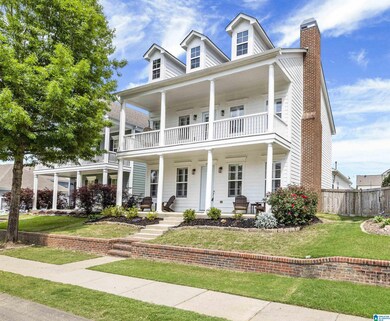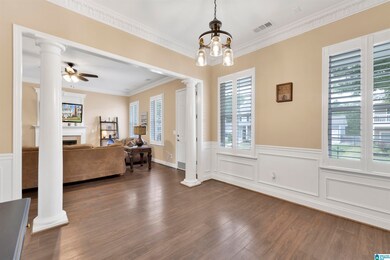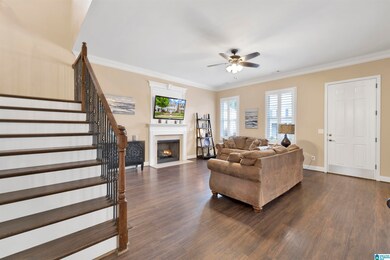
188 Appleford Rd Helena, AL 35080
Highlights
- Very Popular Property
- In Ground Pool
- Cathedral Ceiling
- Helena Intermediate School Rated A-
- Clubhouse
- Main Floor Primary Bedroom
About This Home
As of July 2024$5k to BUYER CLOSING-Located in the desirable Hillsboro neighborhood this home welcomes you with soaring 9ft+ ceilings, hardwood flooring, and an amazing updated kitchen. The kitchen features stainless steel appliances, tile backsplash, and granite countertops, complemented by an island, eat-in area, and pantry. The spacious dining room offers versatility, perfect for a home office or play area if desired. The main level also has a laundry and half bath for convenience. The large master bedroom with a closet you HAVE to see, and ensuite bath. Upstairs are three bedrooms, full jack-and-jill bath, and a large loft space that could be utilized for almost anything. Outside, the back patio beckons for gatherings. Enjoy relaxation on the balcony or explore the community's walking trails and clubhouse and pool. Plantation shutters, all new paint, floors, and landscaping all new in 22. With meticulous landscaping and modern amenities, this home offers a lifestyle of tranquility and luxury.
Home Details
Home Type
- Single Family
Est. Annual Taxes
- $2,007
Year Built
- Built in 2007
Lot Details
- 5,227 Sq Ft Lot
- Fenced Yard
- Interior Lot
- Sprinkler System
- Few Trees
HOA Fees
- $54 Monthly HOA Fees
Parking
- 2 Car Attached Garage
- Garage on Main Level
- Rear-Facing Garage
- Driveway
- On-Street Parking
Home Design
- Slab Foundation
- HardiePlank Siding
Interior Spaces
- 2-Story Property
- Crown Molding
- Smooth Ceilings
- Cathedral Ceiling
- Ceiling Fan
- Recessed Lighting
- Gas Log Fireplace
- Marble Fireplace
- Double Pane Windows
- Insulated Doors
- Family Room with Fireplace
- Dining Room
- Den
- Loft
- Pull Down Stairs to Attic
Kitchen
- Convection Oven
- Gas Oven
- Stove
- Warming Drawer
- Built-In Microwave
- Dishwasher
- Stainless Steel Appliances
- Kitchen Island
- Stone Countertops
- Disposal
Flooring
- Carpet
- Laminate
- Tile
Bedrooms and Bathrooms
- 4 Bedrooms
- Primary Bedroom on Main
- Split Bedroom Floorplan
- Walk-In Closet
- Split Vanities
- Bathtub and Shower Combination in Primary Bathroom
- Garden Bath
- Separate Shower
- Linen Closet In Bathroom
Laundry
- Laundry Room
- Laundry on main level
- Washer and Electric Dryer Hookup
Eco-Friendly Details
- ENERGY STAR/CFL/LED Lights
Pool
- In Ground Pool
- Fence Around Pool
- Pool is Self Cleaning
Outdoor Features
- Balcony
- Covered patio or porch
Schools
- Helena Elementary And Middle School
- Helena High School
Utilities
- Two cooling system units
- Central Heating and Cooling System
- Two Heating Systems
- Heating System Uses Gas
- Programmable Thermostat
- Underground Utilities
- Gas Water Heater
Listing and Financial Details
- Visit Down Payment Resource Website
- Assessor Parcel Number 13-5-16-4-002-072.000
Community Details
Overview
- Association fees include common grounds mntc, management fee, recreation facility, utilities for comm areas
- $66 Other Monthly Fees
- Selective Management Association, Phone Number (205) 624-3586
Amenities
- Clubhouse
Recreation
- Community Playground
- Community Pool
- Park
- Trails
- Bike Trail
Ownership History
Purchase Details
Home Financials for this Owner
Home Financials are based on the most recent Mortgage that was taken out on this home.Purchase Details
Home Financials for this Owner
Home Financials are based on the most recent Mortgage that was taken out on this home.Similar Homes in Helena, AL
Home Values in the Area
Average Home Value in this Area
Purchase History
| Date | Type | Sale Price | Title Company |
|---|---|---|---|
| Warranty Deed | $427,500 | None Listed On Document | |
| Warranty Deed | $273,000 | None Available |
Mortgage History
| Date | Status | Loan Amount | Loan Type |
|---|---|---|---|
| Open | $363,756 | FHA | |
| Previous Owner | $268,055 | FHA | |
| Previous Owner | $240,500 | New Conventional |
Property History
| Date | Event | Price | Change | Sq Ft Price |
|---|---|---|---|---|
| 07/16/2025 07/16/25 | For Sale | $450,000 | +7.1% | $167 / Sq Ft |
| 07/24/2024 07/24/24 | Sold | $420,000 | -3.4% | $156 / Sq Ft |
| 06/17/2024 06/17/24 | Pending | -- | -- | -- |
| 05/16/2024 05/16/24 | For Sale | $435,000 | +5.6% | $161 / Sq Ft |
| 06/17/2022 06/17/22 | Sold | $412,000 | 0.0% | $153 / Sq Ft |
| 04/26/2022 04/26/22 | For Sale | $412,000 | 0.0% | $153 / Sq Ft |
| 04/13/2022 04/13/22 | Price Changed | $412,000 | +50.9% | $153 / Sq Ft |
| 07/14/2017 07/14/17 | Sold | $273,000 | -0.7% | $101 / Sq Ft |
| 06/10/2017 06/10/17 | For Sale | $275,000 | -- | $102 / Sq Ft |
Tax History Compared to Growth
Tax History
| Year | Tax Paid | Tax Assessment Tax Assessment Total Assessment is a certain percentage of the fair market value that is determined by local assessors to be the total taxable value of land and additions on the property. | Land | Improvement |
|---|---|---|---|---|
| 2024 | $2,168 | $44,240 | $0 | $0 |
| 2023 | $2,007 | $41,800 | $0 | $0 |
| 2022 | $1,569 | $32,860 | $0 | $0 |
| 2021 | $1,445 | $30,320 | $0 | $0 |
| 2020 | $1,381 | $29,020 | $0 | $0 |
| 2019 | $1,383 | $29,060 | $0 | $0 |
| 2017 | $1,312 | $27,620 | $0 | $0 |
| 2015 | $1,234 | $26,020 | $0 | $0 |
| 2014 | $1,159 | $24,480 | $0 | $0 |
Agents Affiliated with this Home
-
Jerry Sager

Seller's Agent in 2025
Jerry Sager
Keller Williams Realty Hoover
(205) 441-1112
66 in this area
640 Total Sales
-
Aaron Sims

Seller's Agent in 2024
Aaron Sims
Keller Williams Realty Vestavia
(205) 834-0798
2 in this area
41 Total Sales
-
Samantha Cato

Seller's Agent in 2022
Samantha Cato
ARC Realty Pelham Branch
(205) 422-7547
7 in this area
56 Total Sales
-
Fred Smith

Buyer's Agent in 2022
Fred Smith
RealtySouth
(205) 368-2280
3 in this area
467 Total Sales
-
N
Seller's Agent in 2017
Nick Higdon
Wells Real Estate
Map
Source: Greater Alabama MLS
MLS Number: 21385307
APN: 13-5-16-4-002-072-000
- 117 White Cottage Rd
- 168 Appleford Rd
- 137 White Cottage Rd
- 410 Appleford Rd
- 431 Appleford Rd
- 120 Appleford Rd
- 298 Appleford Rd
- 3048 Bowron Rd
- 425 Tocoa Rd
- 216 Lees Cove
- 129 1st Ave W
- 130 1st Ave W
- 2844 Helena Rd
- 129 Saint Charles Dr
- 2008 Jackson Ln
- 930 Jackson Cir
- 140 Piney Woods Dr
- 9522 Brook Forest Cir
- 9490 Brook Forest Cir
- 9458 Brook Forest Cir






