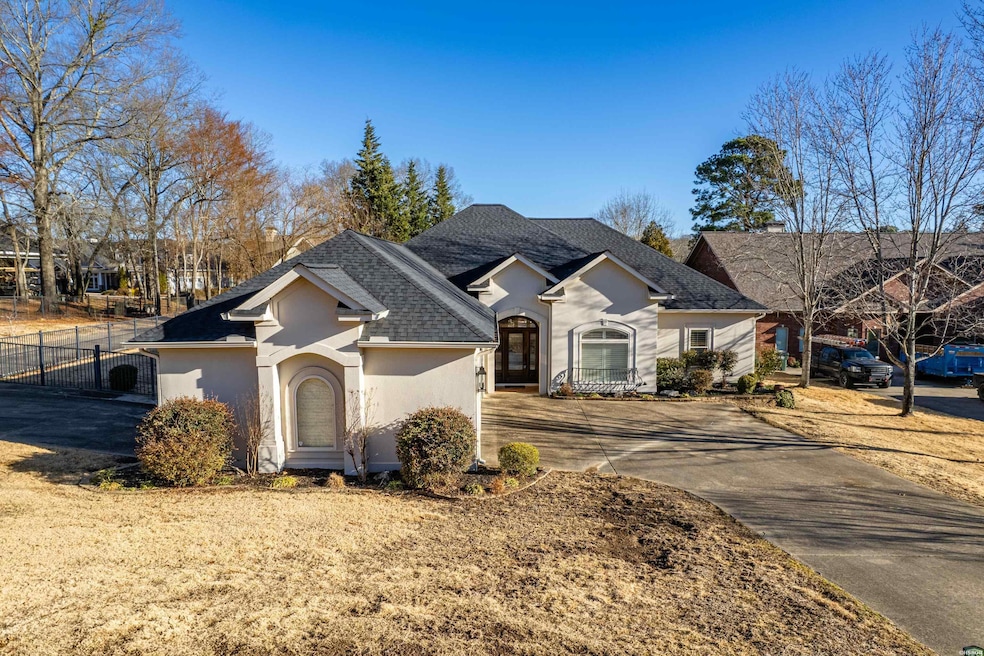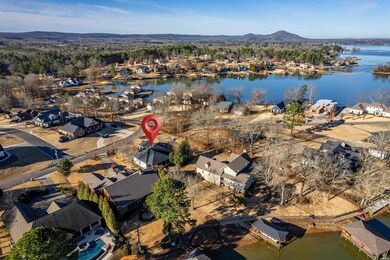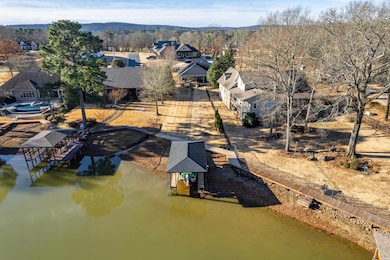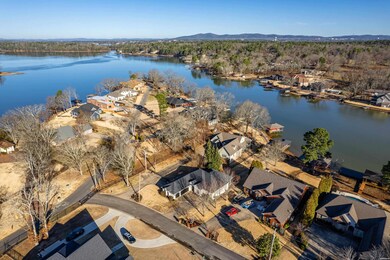
188 Arkota Shores Hot Springs National Park, AR 71913
Estimated payment $5,173/month
Highlights
- Lake Front
- Private Dock
- Indoor Spa
- Lakeside Primary School Rated A-
- Boat Slip
- Vaulted Ceiling
About This Home
Escape to elegance and tranquility with this stunning one level gated lakefront home, offering a beautiful view of Lake Hamilton, privacy and luxury. This meticulously designed property blends sophisticated living with natural beauty. Inside the 4 bedrooms, 2 bath, this home features a gorgeous master suite with a walk-in closet, jacuzzi tub, and tiled shower. The main living area has a fireplace, vaulted ceilings and large windows that fill the space with natural light. Step outside to your 12X40 veranda and enjoy direct access to your new boardwalk and covered boat dock with lift. Great for boating, fishing or soaking up the sun. A treasure of lakefront living.
Home Details
Home Type
- Single Family
Est. Annual Taxes
- $5,054
Year Built
- Built in 2007
Lot Details
- 0.37 Acre Lot
- Lake Front
- Partially Fenced Property
- Level Lot
- Sprinkler System
HOA Fees
- $50 Monthly HOA Fees
Parking
- 3 Parking Spaces
Home Design
- Traditional Architecture
- Slab Foundation
- Stucco Exterior Insulation and Finish Systems
- Architectural Shingle Roof
Interior Spaces
- 2,197 Sq Ft Home
- 1-Story Property
- Sheet Rock Walls or Ceilings
- Vaulted Ceiling
- Wood Burning Fireplace
- Insulated Windows
- Insulated Doors
- Family Room
- Home Office
- Indoor Spa
- Laundry Room
Kitchen
- Eat-In Kitchen
- Breakfast Bar
- Gas Range
- Microwave
- Dishwasher
- Disposal
Flooring
- Wood
- Carpet
- Tile
Bedrooms and Bathrooms
- 4 Bedrooms
- 2 Full Bathrooms
- Walk-in Shower
Home Security
- Home Security System
- Fire and Smoke Detector
Outdoor Features
- Boat Slip
- Private Dock
- Patio
Utilities
- Central Heating and Cooling System
- Electric Water Heater
- Municipal Utilities District for Water and Sewer
Community Details
- Arkota Shores Subdivision
Map
Home Values in the Area
Average Home Value in this Area
Tax History
| Year | Tax Paid | Tax Assessment Tax Assessment Total Assessment is a certain percentage of the fair market value that is determined by local assessors to be the total taxable value of land and additions on the property. | Land | Improvement |
|---|---|---|---|---|
| 2024 | $4,631 | $114,710 | $24,000 | $90,710 |
| 2023 | $4,275 | $114,710 | $24,000 | $90,710 |
| 2022 | $4,051 | $114,710 | $24,000 | $90,710 |
| 2021 | $3,718 | $79,340 | $20,400 | $58,940 |
| 2020 | $3,718 | $79,340 | $20,400 | $58,940 |
| 2019 | $3,594 | $79,340 | $20,400 | $58,940 |
| 2018 | $3,718 | $79,340 | $20,400 | $58,940 |
| 2017 | $3,277 | $79,340 | $20,400 | $58,940 |
| 2016 | $3,466 | $83,930 | $24,000 | $59,930 |
| 2015 | $3,466 | $83,930 | $24,000 | $59,930 |
| 2014 | $3,466 | $83,930 | $24,000 | $59,930 |
Property History
| Date | Event | Price | Change | Sq Ft Price |
|---|---|---|---|---|
| 07/12/2025 07/12/25 | Price Changed | $849,000 | -2.3% | $386 / Sq Ft |
| 07/02/2025 07/02/25 | Price Changed | $869,000 | -1.1% | $396 / Sq Ft |
| 05/06/2025 05/06/25 | Price Changed | $879,000 | -2.2% | $400 / Sq Ft |
| 04/14/2025 04/14/25 | Price Changed | $899,000 | -2.3% | $409 / Sq Ft |
| 04/07/2025 04/07/25 | Price Changed | $920,000 | -3.1% | $419 / Sq Ft |
| 04/05/2025 04/05/25 | Price Changed | $949,000 | -4.0% | $432 / Sq Ft |
| 03/16/2025 03/16/25 | For Sale | $989,000 | -- | $450 / Sq Ft |
Purchase History
| Date | Type | Sale Price | Title Company |
|---|---|---|---|
| Interfamily Deed Transfer | -- | None Available | |
| Warranty Deed | $425,000 | -- | |
| Warranty Deed | $425,000 | -- | |
| Quit Claim Deed | $10,000 | None Available | |
| Warranty Deed | $83,000 | Garland County Title Company |
Mortgage History
| Date | Status | Loan Amount | Loan Type |
|---|---|---|---|
| Previous Owner | $260,000 | New Conventional | |
| Previous Owner | $262,280 | Construction | |
| Previous Owner | $255,000 | New Conventional |
Similar Homes in the area
Source: Hot Springs Board of REALTORS®
MLS Number: 150076
APN: 200-01325-002-000
- Lot 12 Arkota Shores Place
- Lot 9 Arkota Shores
- Lot 8 Arkota Shores
- Lot 8R Arkota Shores
- Lot 12 Arkota Shores
- Lot 10 Arkota Shores
- 00 Misty Oak Ln
- xxx Misty Oak Ln
- 400 Farr Shores Dr
- 400 Farr Shores Dr Unit 2-E
- 400 Farr Shores Dr Unit 15F
- 400 Farr Shores Dr Unit 13C
- 400 Farr Shores Dr Unit 4-D & 4-E
- 157 Circle H Dr
- 640 Arkridge Rd Unit D6
- 640 Ariridge Rd
- TBD Arkridge Cir
- 0 Warwick Rd
- 181 Fish Hatchery Rd
- 202 Little John Trail
- 451 Lakeland Dr Unit D4
- 200 Lakeland Dr
- 240 Matthews Dr
- 389 Lake Hamilton Dr
- 3921 Central Ave Unit Several
- 270 Lake Hamilton Dr Unit A10
- 550 Files Rd
- 166 Long Beach Dr
- 112 Alta Vista St
- 200 Modern Ave
- 142 Apple Blossom Cir
- 109 Indian Hills St Unit C10
- 118 Chelle St
- 102 Sunset Bay Rd
- 605 Higdon Ferry Rd
- 777 Old Brundage Rd
- 116 Valleyview St
- 1023 3rd St






