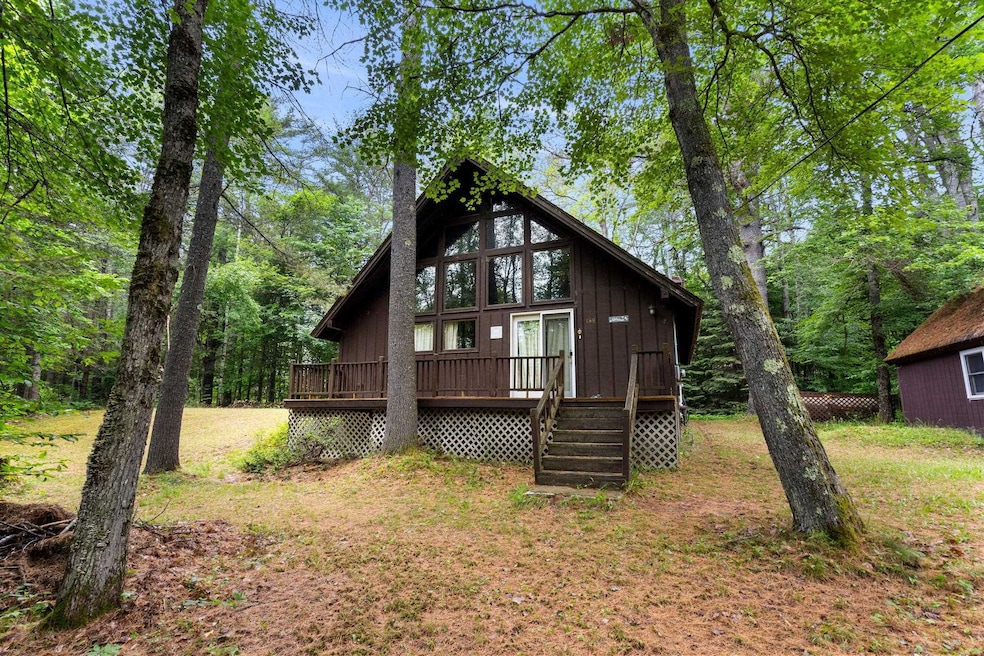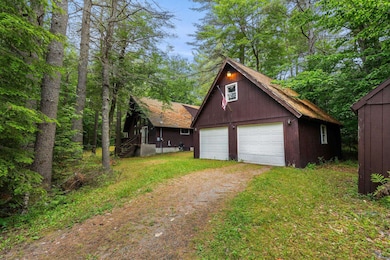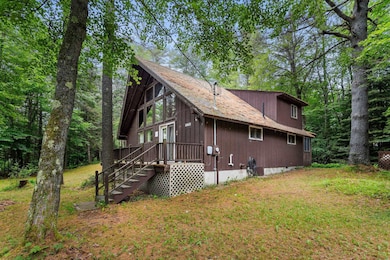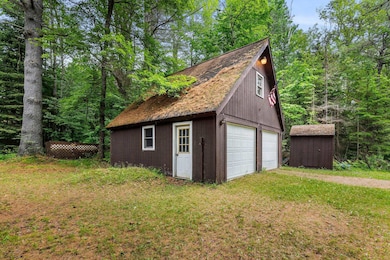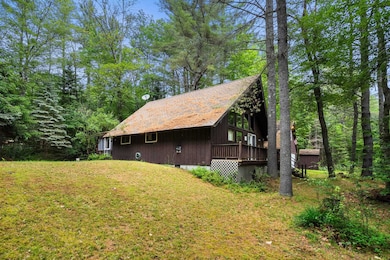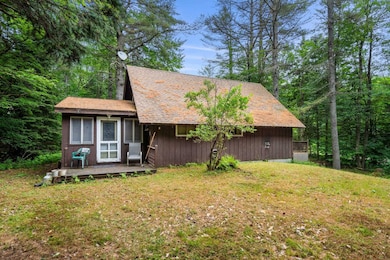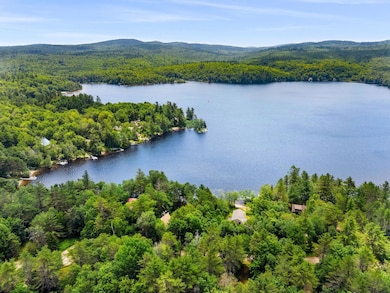
188 Ashuelot Dr Washington, NH 03280
Highlights
- Community Beach Access
- Community Boat Launch
- Deck
- Water Access
- Chalet
- Lake, Pond or Stream
About This Home
As of August 2025Please submit all offers by 9PM on Tuesday 7/8! Nestled just across the road from the shimmering waters of Lake Ashuelot, this storybook chalet offers the perfect blend of comfort, charm, and year-round adventure. Located in the welcoming community of Lake Ashuelot Estates, you’re only a short walk from the association beach, clubhouse, and playground. Step inside to an open-concept kitchen and living area filled with natural light, a generous pantry closet, and the efficiency of a brand-new tankless heating system and water heater. Two cozy bedrooms on the main floor provide easy living, along with a spacious full bath complete with a linen closet. At the back of the home, a bright and versatile addition invites you to create the space you need—an office, a playroom, a quiet sitting room, or even an extra bedroom. Upstairs, a third bedroom with an attached three-quarter bath makes for a private retreat. With a brand-new 200-amp electrical service powering the entire home, you can move in with confidence. The detached two-car garage includes a finished bonus room above, perfect for hobbies, guests, or simply getting away for a little quiet. This community isn’t just for summer—ATVs are welcome on the roads all year long, and snowmobile trails connect you to wintertime fun. Boating is a joy with a marina for easy lake access; this is the kind of place where every season feels like a getaway. Whether you stay for weekends or forever, lake life is waiting!!
Last Agent to Sell the Property
Coldwell Banker Realty Bedford NH Brokerage Phone: 603-361-3210 Listed on: 07/02/2025

Home Details
Home Type
- Single Family
Est. Annual Taxes
- $3,618
Year Built
- Built in 1974
Lot Details
- 0.78 Acre Lot
- Garden
Parking
- 2 Car Garage
- Gravel Driveway
- Dirt Driveway
Home Design
- Chalet
- A-Frame Home
- Contemporary Architecture
- Wood Frame Construction
Interior Spaces
- Property has 1 Level
- Woodwork
- Natural Light
- Open Floorplan
- Basement
- Interior Basement Entry
- Fire and Smoke Detector
Kitchen
- Microwave
- Dishwasher
Flooring
- Wood
- Carpet
- Laminate
Bedrooms and Bathrooms
- 3 Bedrooms
Outdoor Features
- Water Access
- Shared Private Water Access
- Lake, Pond or Stream
- Deck
Schools
- Washington Elementary School
- Hillsboroughdeering Middle School
- Hillsboroughdeering High Sch
Utilities
- Baseboard Heating
- Drilled Well
Community Details
- Community Boat Launch
- Community Beach Access
- Community Playground
Listing and Financial Details
- Tax Lot 216
- Assessor Parcel Number 14
Ownership History
Purchase Details
Similar Home in Washington, NH
Home Values in the Area
Average Home Value in this Area
Purchase History
| Date | Type | Sale Price | Title Company |
|---|---|---|---|
| Warranty Deed | -- | -- |
Property History
| Date | Event | Price | Change | Sq Ft Price |
|---|---|---|---|---|
| 08/13/2025 08/13/25 | Sold | $301,000 | +9.5% | $215 / Sq Ft |
| 07/10/2025 07/10/25 | Pending | -- | -- | -- |
| 07/02/2025 07/02/25 | For Sale | $275,000 | -- | $196 / Sq Ft |
Tax History Compared to Growth
Tax History
| Year | Tax Paid | Tax Assessment Tax Assessment Total Assessment is a certain percentage of the fair market value that is determined by local assessors to be the total taxable value of land and additions on the property. | Land | Improvement |
|---|---|---|---|---|
| 2024 | $3,618 | $237,400 | $55,400 | $182,000 |
| 2020 | $3,136 | $148,700 | $39,200 | $109,500 |
| 2019 | $3,099 | $148,700 | $39,200 | $109,500 |
| 2018 | $2,588 | $149,800 | $39,200 | $110,600 |
| 2017 | $2,651 | $135,100 | $30,800 | $104,300 |
| 2016 | $2,614 | $135,100 | $30,800 | $104,300 |
| 2015 | $2,684 | $135,100 | $30,800 | $104,300 |
| 2014 | $2,590 | $135,100 | $30,800 | $104,300 |
| 2013 | $2,428 | $135,100 | $30,800 | $104,300 |
Agents Affiliated with this Home
-

Seller's Agent in 2025
Nicole Howley
Coldwell Banker Realty Bedford NH
(603) 361-3210
384 Total Sales
-
K
Buyer's Agent in 2025
Katie Proulx
REAL Broker NH, LLC
(855) 450-0442
9 Total Sales
Map
Source: PrimeMLS
MLS Number: 5049743
APN: WSHN-000014-000000-000216
- 179 Madison Dr
- 89 Grant Rd
- 335 Coolidge Dr
- 126 Harrison Rd
- 34 Adams Dr
- M14 L383 Buchanan Cir
- 1183 Faxon Hill Rd
- 16 Mckinnon Rd
- 911 Valley Rd
- 3 Faxon Hill Rd
- 236 Washington Pond Rd
- 20-122 & 20-123 Fox Run Rd
- 2105 Valley Rd
- 172 Nh-Rte 123 Route
- 6 Mill St
- 648 New Hampshire 10
- 2261 Valley Rd
- 110-43 Kings Hwy
- 110-41 Kings Hwy
- 100 Long Pond Rd
