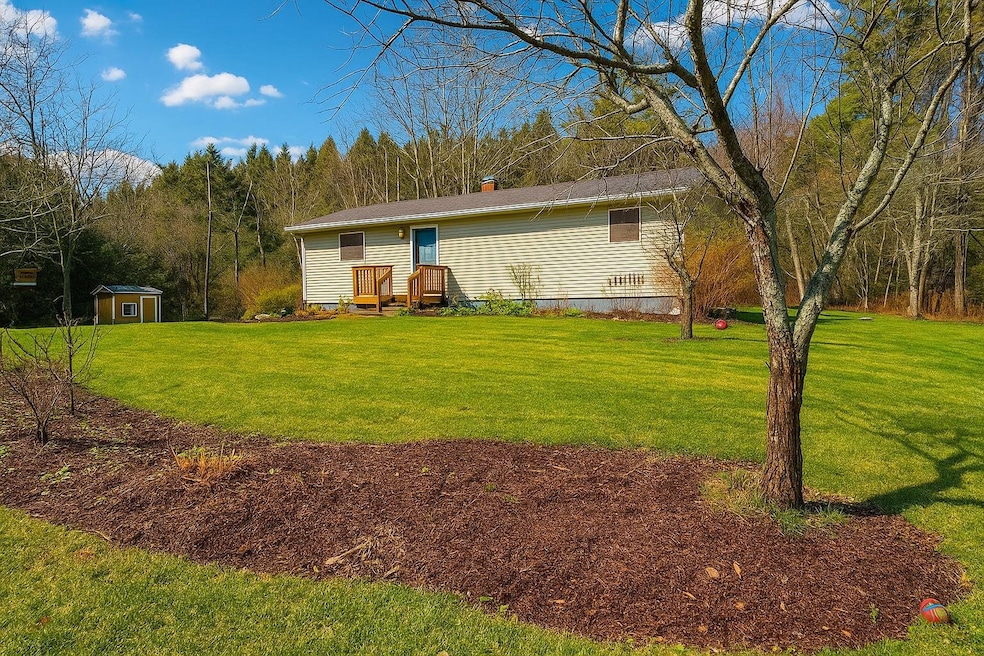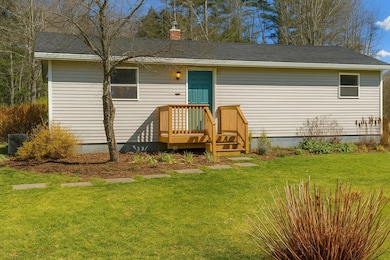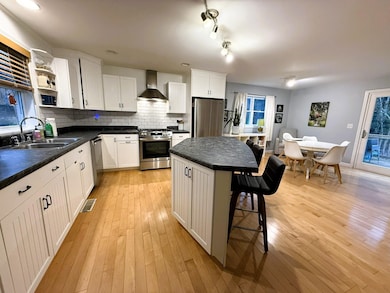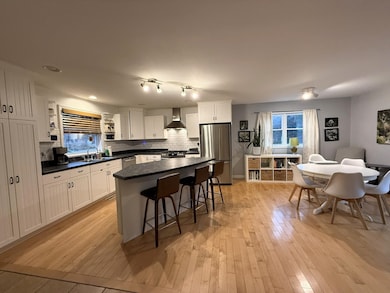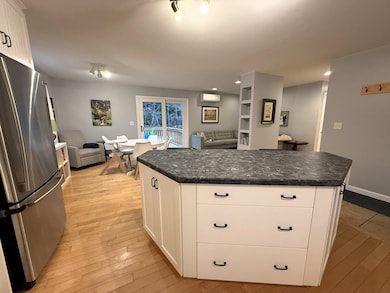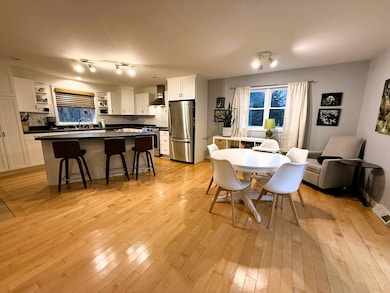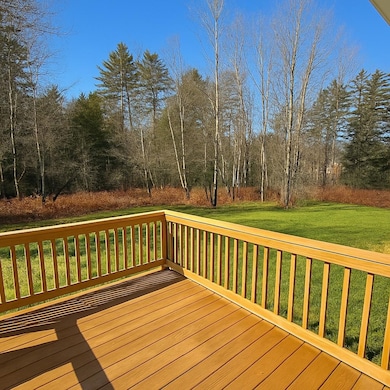188 Atwood Rd Waterbury, VT 05676
Estimated payment $2,478/month
Highlights
- Hot Property
- Private Dock
- Wood Flooring
- Waitsfield Elementary School Rated A
- Wooded Lot
- Open Floorplan
About This Home
LOCATION, LOCATION, LOCATION! Discover the perfect blend of comfort, convenience, and rural Vermont ambiance in a charming 2-bedroom ranch home. Nestled on a level lot surrounded by open lawn and mature trees, this property offers the serene country lifestyle you’ve been looking for—while still being just minutes to I89, CVMC, hiking trails, skiing, shops, restaurants, local schools, Stowe 13 mi, Waterbury 3 mi, and Waitsfield 11 mi. Step inside to find a bright and welcoming layout. The heart of the home features a modern open concept kitchen, making meal prep and entertaining interactive. It is equipped with a newer appliances and a stylish backsplash. The spacious full bathroom has room to move, while the two cozy bedrooms provide restful privacy. This well-maintained home offers a bright layout with more updates including a new heat pump system, a smart thermostat, seamless gutters, storm door, patio slider, landscaping, shed, and doorbell. Enjoy easy single-level living and a sunny deck overlooking the private yard bordered by beautiful trees. To add, enjoy ample well water at 50 GPM with a top-of-the-line water filtration system and a backup generator if the power goes out! A perfect move-in-ready home combining rural tranquility with convenient access to local amenities! Whether you’re looking for a first home, a downsize option, or a peaceful retreat near the mountains, this adorable ranch delivers exceptional value and modern convenience in a truly special setting!
Listing Agent
EXP Realty Brokerage Phone: 802-373-4949 License #082.0007728 Listed on: 11/14/2025

Home Details
Home Type
- Single Family
Est. Annual Taxes
- $4,516
Year Built
- Built in 1965
Lot Details
- 0.65 Acre Lot
- Level Lot
- Wooded Lot
Home Design
- Block Foundation
- Wood Frame Construction
- Shingle Roof
Interior Spaces
- Property has 1 Level
- Blinds
- Window Screens
- Family Room Off Kitchen
- Open Floorplan
- Dining Room
Kitchen
- Gas Range
- Dishwasher
- Kitchen Island
Flooring
- Wood
- Tile
Bedrooms and Bathrooms
- 2 Bedrooms
- 1 Full Bathroom
Basement
- Basement Fills Entire Space Under The House
- Interior Basement Entry
Home Security
- Smart Thermostat
- Carbon Monoxide Detectors
Parking
- Gravel Driveway
- Dirt Driveway
Accessible Home Design
- Accessible Full Bathroom
- Hard or Low Nap Flooring
Outdoor Features
- Private Dock
- Shed
Schools
- Crossett Brook Middle School
- Harwood Union High School
Utilities
- Mini Split Air Conditioners
- Vented Exhaust Fan
- Heat Pump System
- Programmable Thermostat
- Power Generator
- Drilled Well
- Septic Tank
Map
Home Values in the Area
Average Home Value in this Area
Tax History
| Year | Tax Paid | Tax Assessment Tax Assessment Total Assessment is a certain percentage of the fair market value that is determined by local assessors to be the total taxable value of land and additions on the property. | Land | Improvement |
|---|---|---|---|---|
| 2024 | $4,565 | $164,400 | $63,000 | $101,400 |
| 2023 | $3,010 | $164,400 | $63,000 | $101,400 |
| 2022 | $4,240 | $164,400 | $63,000 | $101,400 |
| 2021 | $4,175 | $164,400 | $63,000 | $101,400 |
| 2020 | $4,208 | $164,400 | $63,000 | $101,400 |
| 2019 | $3,708 | $164,400 | $63,000 | $101,400 |
| 2018 | $3,578 | $164,400 | $63,000 | $101,400 |
| 2016 | $3,554 | $164,400 | $63,000 | $101,400 |
Property History
| Date | Event | Price | List to Sale | Price per Sq Ft | Prior Sale |
|---|---|---|---|---|---|
| 11/14/2025 11/14/25 | For Sale | $398,800 | +17.0% | $415 / Sq Ft | |
| 12/15/2022 12/15/22 | Sold | $341,000 | +3.6% | $355 / Sq Ft | View Prior Sale |
| 11/14/2022 11/14/22 | Pending | -- | -- | -- | |
| 11/09/2022 11/09/22 | For Sale | $329,000 | -- | $343 / Sq Ft |
Purchase History
| Date | Type | Sale Price | Title Company |
|---|---|---|---|
| Deed | $341,000 | -- | |
| Deed | -- | -- | |
| Interfamily Deed Transfer | -- | -- |
Source: PrimeMLS
MLS Number: 5069566
APN: 189-060-10089
- 417 Crossett Hill Rd
- 2739 Crossett Hill Rd
- 143 S Main St
- 37 Randall St
- 3000 Vermont Route 100 Unit 6A
- 3000 Vermont Route 100 Unit 6C
- 6 Randall St Unit 2
- 7-9 Elm St
- 0 Vermont Route 100 Unit 2 5017549
- 16 Railroad St
- 43 Stowe St
- 1910 Stevens Brook Rd
- TBD Taylor Rd
- 121 O'Hear Ct
- 91 O'Hear Ct
- TBD Wilder Rd
- 314 Lincoln St
- 100 Acorn Dr Unit 107
- 938 Perry Hill Rd
- 459 Bat Hennesey Rd
- 4232 Bolton Valley Access Rd Unit 3L
- 11 Barnes Hill Rd
- 4 State St
- 97 Cedar Hill Ln
- 112 Main St Unit 7
- 91 Forest Dr Unit 2
- 112 Horseshoe Rd
- 112 Horseshoe Rd
- 151 S Main St Unit B6
- 151 S Main St Unit B7
- 151 S Main St Unit 103
- 151 S Main St Unit B3
- 151 S Main St Unit 105
- 151 S Main St Unit B4
- 151 S Main St Unit 101
- 151 S Main St Unit 102
- 151 S Main St Unit 107
- 151 S Main St Unit B2
- 151 S Main St Unit B1
- 151 S Main St Unit 104
