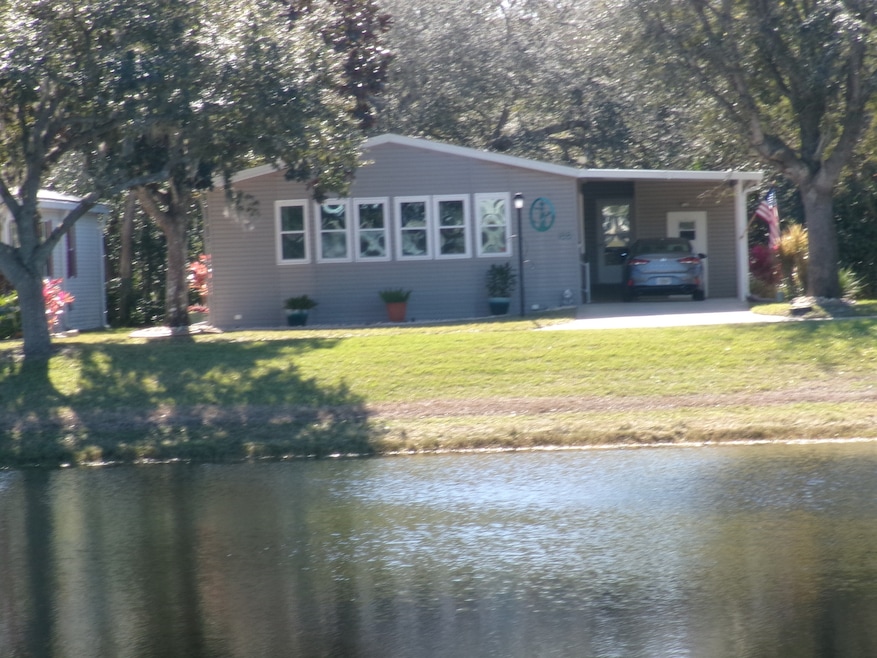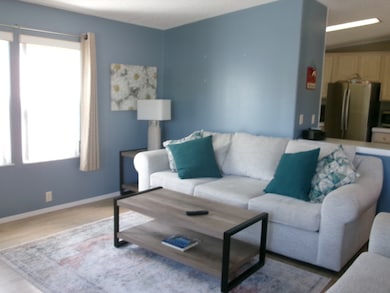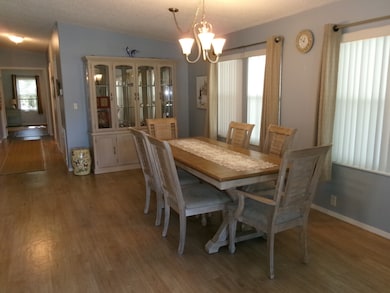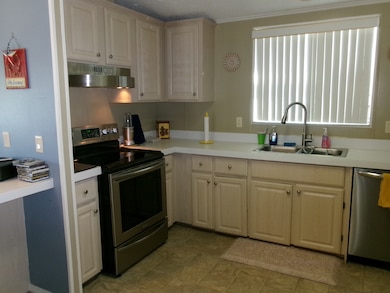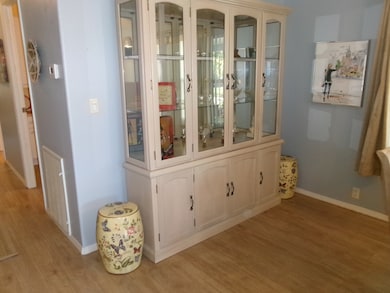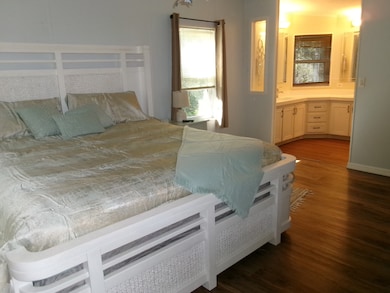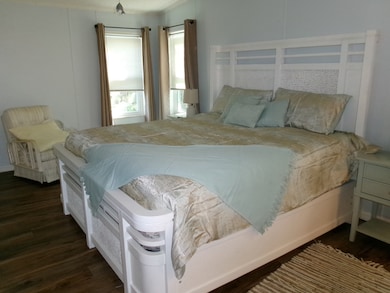188 Bear Foot Trail Unit 519 Ormond Beach, FL 32174
Estimated payment $557/month
Highlights
- Active Adult
- Clubhouse
- Tennis Courts
- Gated Community
- Community Pool
- Laundry Facilities
About This Home
*** This Home Is A Must See! *** ***Comes Beautifully Furnished!*** It features large sunny rooms with double pane windows galore! The living room and dining room are huge. This home has one of the best lake views in the park. Master bedroom easily fits a full motion king bed with plenty of room to spare. In addition, there is a four-season nicely sized bonus room. Off the bonus room you will find a screened in patio with views of the landscaped private back yard. Oversized laundry room; washer and dryer included. Bring your clothes, your linens and your toothbrush and you are ready to enjoy the Bear Creek Resort-style life. Bear Creek is Resort Style Living at Its Best!! A 55+, Land Lease Community. Enjoy an active lifestyle with 3 Clubhouses, 3 Swimming Pools and Spas. A Plethora of Social Activities, Tennis, Pickleball, Billiards, Horseshoes, Shuffleboard, Yoga, Dance, Workout Room, and a Tiki Hut that serves food on most weekends.
Property Details
Home Type
- Mobile/Manufactured
Year Built
- Built in 2000
Lot Details
- Land Lease of $1,449
Home Design
- 1,539 Sq Ft Home
Bedrooms and Bathrooms
- 2 Bedrooms
- 2 Full Bathrooms
Community Details
Overview
- Active Adult
- Bear Creek Village Community
Amenities
- Clubhouse
- Laundry Facilities
Recreation
- Tennis Courts
- Community Pool
Pet Policy
- Pets Allowed
Security
- Gated Community
Map
Home Values in the Area
Average Home Value in this Area
Property History
| Date | Event | Price | List to Sale | Price per Sq Ft |
|---|---|---|---|---|
| 11/06/2025 11/06/25 | For Sale | $88,900 | -- | $58 / Sq Ft |
Source: My State MLS
MLS Number: 11601844
- 145 3 Bears Trail Unit 500
- 40 Bear Creek Path Unit 125
- 165 Bear Foot Trail Unit 615
- 9 Kodiak Path
- 136 Bear Creek Path
- 118 3 Bears Trail
- 155 Bear Foot Trail
- 23 Kodiak Path Unit 115
- 117 Three Bears Trail Unit 486
- 114 3 Bears Trail
- 153 Bear Foot Trail
- 23 Gentle Ben Path Unit 229
- 27 Kodiak Path Unit 117
- 8 Polar Bear Path Unit 199
- 110 3 Bears Trail Unit 561
- 25 Gentle Ben Path Unit 230
- 118 Bear Creek Path Unit 594
- 10 Panda Bear Path Unit 184
- 10 Beartooth Path
- 123 Bear Foot Trail Unit 631
- 196 Gamble Ave
- 116 Ormond Grande Blvd
- 164 Ormond Grande Blvd
- 68 E Grande Rd
- 64 E Grande Rd
- 50 Center Grande Rd
- 2 Blockhouse Ct
- 285 Sunset Point Dr
- 35 Caballero Ct
- 12 Glen Arbor Park
- 102 Timberline Trail
- 149 Pine Cone Trail
- 5 Timberline Trail Unit B
- 136 Pine Cone Trail
- 248 Timberline Trail
- 1316 Wandering Oaks Dr
- 6 Tomahawk Trail
- 1320 N Beach St
- 420 Lakebridge Plaza Dr
- 500 Shadow Lakes Blvd
