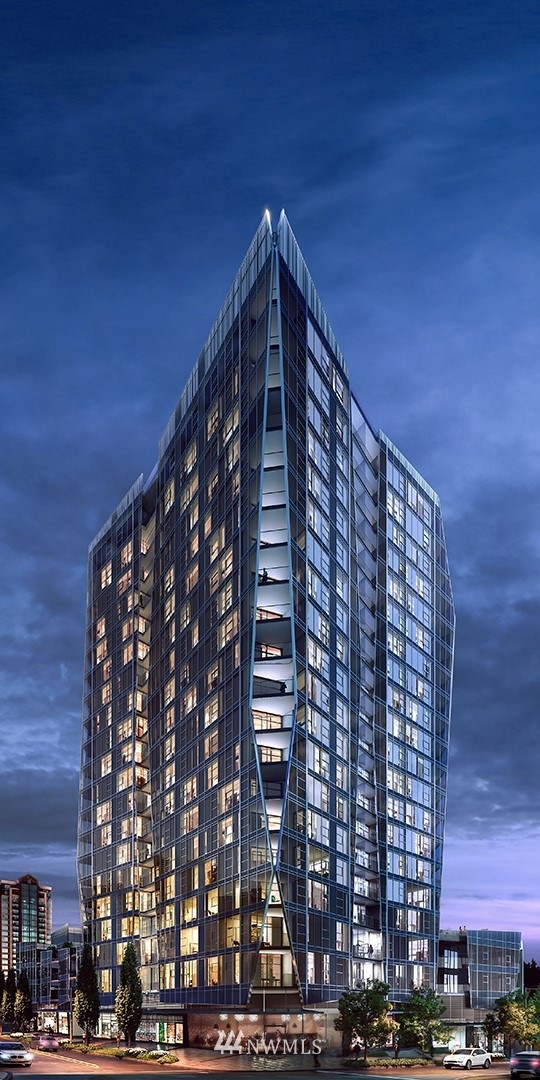
$2,785,000
- 2 Beds
- 2 Baths
- 1,890 Sq Ft
- 101 101st Ave SE
- Unit 201A
- Bellevue, WA
Live an intentional vibrant life where luxury meets tranquility in Bellevue’s most walkable & prestigious location. Your fully remodeled designer waterfront condo features Sub-Zero, Wolf & Fischer Paykel appliances, Restoration Hardware fixtures & curated high-end finishes throughout. Ideal for any lifestyle this turnkey home offers effortless elegance & a peaceful retreat with cosmopolitan
Natalie Ward Realogics Sotheby's Int'l Rlty
