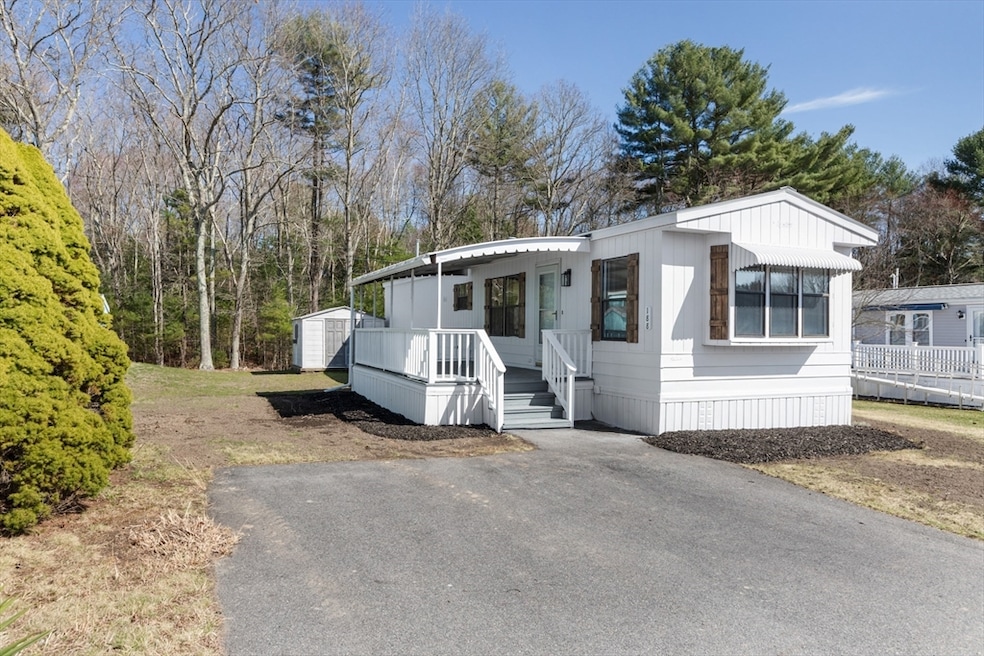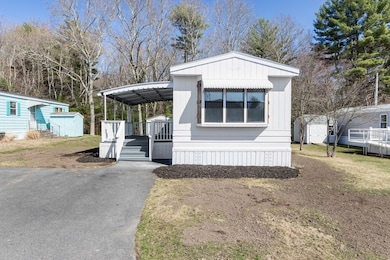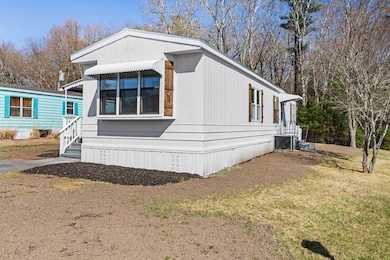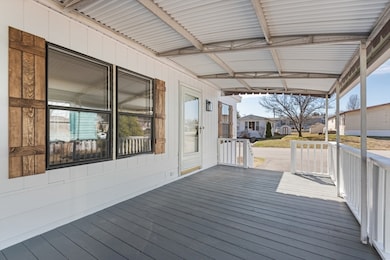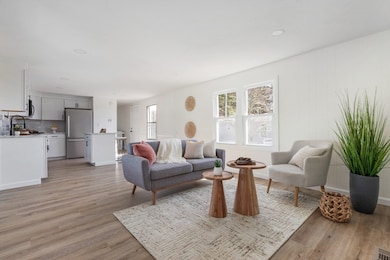
188 Bumila Dr Raynham, MA 02767
Highlights
- Medical Services
- Main Floor Primary Bedroom
- Jogging Path
- Senior Community
- Covered patio or porch
- Covered Deck
About This Home
As of May 2025Welcome to 188 Bumila Drive in Raynham, nestled within the highly sought-after Pine Hill Estates—a premier 55+ manufactured home community offering scenic surroundings and convenient access to Routes 44, 24, and 495. Whether you're looking to downsize or embrace a low-maintenance lifestyle, this beautifully updated home is the perfect fit! Step inside to discover a thoughtfully upgraded interior designed for both comfort and style. As you step foot in the unit you'll find brand new vinyl flooring throughout enhancing the home’s elegance while ensuring easy upkeep. A brand new kitchen with white shaker cabinetry, matte black fixtures, granite countertops, subway tile backsplash, recessed lighting throughout, and new stainless steel appliances. The full bathroom features a modern walk-in shower, combining both convenience and sophistication. Two cozy bedrooms with plenty of natural lighting and closet space. Don't miss this incredible opportunity to make 188 Bumila Drive your next home!
Property Details
Home Type
- Mobile/Manufactured
Year Built
- Built in 1982
Lot Details
- Property fronts a private road
- Level Lot
Home Design
- Manufactured Home on a slab
- Shingle Roof
- Modular or Manufactured Materials
Interior Spaces
- 840 Sq Ft Home
- Recessed Lighting
- Vinyl Flooring
- Storm Doors
Kitchen
- Range<<rangeHoodToken>>
- <<microwave>>
- Dishwasher
- Kitchen Island
Bedrooms and Bathrooms
- 2 Bedrooms
- Primary Bedroom on Main
- 1 Full Bathroom
Laundry
- Laundry on main level
- Dryer
- Washer
Parking
- 2 Car Parking Spaces
- Driveway
- Open Parking
- Off-Street Parking
Outdoor Features
- Covered Deck
- Covered patio or porch
- Rain Gutters
Utilities
- Forced Air Heating and Cooling System
- 1 Cooling Zone
- 1 Heating Zone
- Heating System Uses Propane
Additional Features
- Property is near schools
- Single Wide
Community Details
Overview
- Senior Community
- Property has a Home Owners Association
Amenities
- Medical Services
- Shops
Recreation
- Jogging Path
Similar Homes in Raynham, MA
Home Values in the Area
Average Home Value in this Area
Property History
| Date | Event | Price | Change | Sq Ft Price |
|---|---|---|---|---|
| 05/20/2025 05/20/25 | Sold | $235,000 | -2.0% | $280 / Sq Ft |
| 05/07/2025 05/07/25 | Pending | -- | -- | -- |
| 04/02/2025 04/02/25 | For Sale | $239,900 | +116.1% | $286 / Sq Ft |
| 03/07/2025 03/07/25 | Sold | $111,000 | -14.0% | $132 / Sq Ft |
| 02/19/2025 02/19/25 | Pending | -- | -- | -- |
| 02/12/2025 02/12/25 | Price Changed | $129,000 | -7.2% | $154 / Sq Ft |
| 02/10/2025 02/10/25 | Price Changed | $139,000 | -2.8% | $165 / Sq Ft |
| 02/03/2025 02/03/25 | Price Changed | $143,000 | -1.4% | $170 / Sq Ft |
| 01/20/2025 01/20/25 | For Sale | $145,000 | 0.0% | $173 / Sq Ft |
| 01/13/2025 01/13/25 | Pending | -- | -- | -- |
| 01/06/2025 01/06/25 | Price Changed | $145,000 | -2.4% | $173 / Sq Ft |
| 12/10/2024 12/10/24 | Price Changed | $148,500 | -1.0% | $177 / Sq Ft |
| 11/19/2024 11/19/24 | For Sale | $150,000 | +154.2% | $179 / Sq Ft |
| 07/26/2018 07/26/18 | Sold | $59,000 | -1.5% | $70 / Sq Ft |
| 07/10/2018 07/10/18 | Pending | -- | -- | -- |
| 06/29/2018 06/29/18 | For Sale | $59,900 | -- | $71 / Sq Ft |
Tax History Compared to Growth
Agents Affiliated with this Home
-
Lucas Nogueira

Seller's Agent in 2025
Lucas Nogueira
RE/MAX
(508) 567-7149
4 in this area
69 Total Sales
-
John Hagberg

Seller's Agent in 2025
John Hagberg
All Business Realty, Inc.
(508) 942-0108
2 in this area
56 Total Sales
-
Morgan Doherty

Seller Co-Listing Agent in 2025
Morgan Doherty
RE/MAX
(774) 501-7131
1 in this area
15 Total Sales
-
Raymond Turcotte

Buyer's Agent in 2025
Raymond Turcotte
Coldwell Banker Realty - Franklin
(508) 243-5824
1 in this area
162 Total Sales
-
Debra Johnson

Seller's Agent in 2018
Debra Johnson
Debra Johnson Realty Group
(774) 222-1708
50 in this area
55 Total Sales
Map
Source: MLS Property Information Network (MLS PIN)
MLS Number: 73353539
- 46 Louie Ln
- 7 Anna St
- 3 Anna St
- 4 Tucker Terrace
- 6 Emerald Place
- 53 Tucker Terrace
- 138 Pine Tree Ln
- 37 Bristol Cir Unit 49
- 96 Old Colony Ave Unit 160
- 96 Old Colony Ave Unit 168
- 96 Old Colony Ave Unit 153
- 96 Old Colony Ave Unit 128
- 96 Old Colony Ave Unit 215
- 96 Old Colony Ave Unit 339
- 96 Old Colony Ave Unit 450
- 464 Church St
- 643 Church St Unit 8-3
- 7 Oxbow Rd Unit 5-1
- 0 Oxbow Rd Unit 40-1 73393948
- 0 Oxbow Rd Unit 35 73378989
