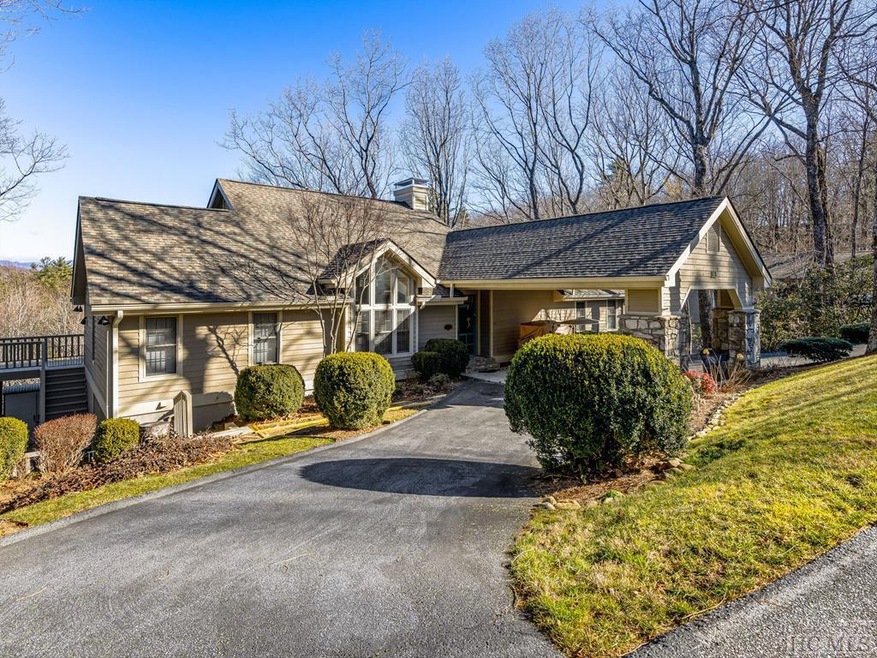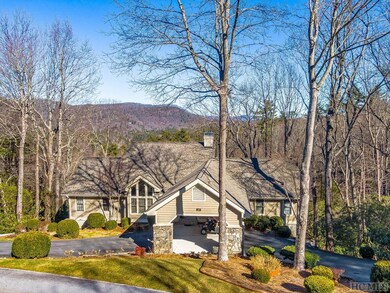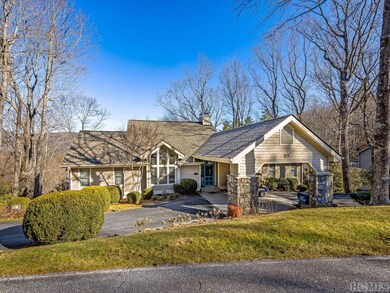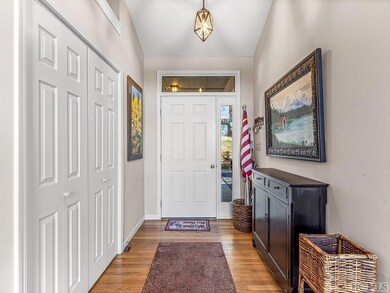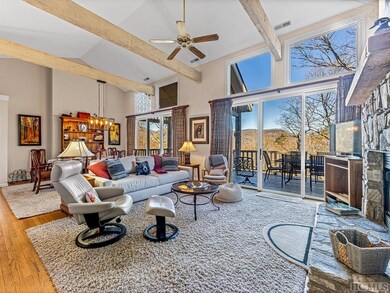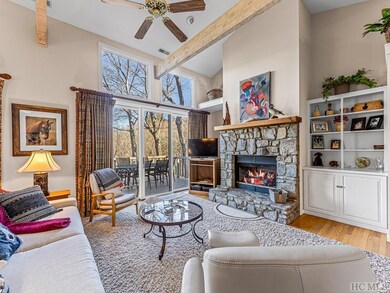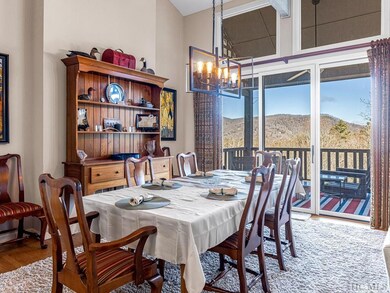
188 Club Colony Ln Lake Toxaway, NC 28747
Lake Toxaway NeighborhoodHighlights
- Marina
- Deck
- Traditional Architecture
- Community Lake
- Wooded Lot
- Cathedral Ceiling
About This Home
As of April 2024Partake in the mountain lifestyle with this 3 bedroom, 4.5 bath home boasting unparalleled views of Toxaway Mountain, Panthertail, Little Panthertail, and Cold Mountain. Located in the Club Colony community, enjoy easy access to the marina, the Greystone Inn, and Lake Toxaway Country Club (membership is based on application and availability). Step inside this mountain retreat into the main living space featuring a gas fireplace, natural lighting, and access to the covered portion of the outdoor deck with a ceiling fan for summer days. The kitchen is equipped with stainless steel appliances and granite countertops. The main level also features two primary bedrooms with outdoor deck access, a spacious laundry room, and an updated powder room. Once downstairs, enjoy another living space with a gas fireplace and access to the lower outdoor deck, a wet bar, the third bedroom, and a versatile bonus room. Stay connected to the outdoors with stunning panoramas and the mountain serenity this home has to offer.
Last Agent to Sell the Property
Lake Toxaway Company Brokerage Phone: 8289664260 Listed on: 01/30/2024
Last Buyer's Agent
Non Member
Non-Member Office
Home Details
Home Type
- Single Family
Est. Annual Taxes
- $3,505
Year Built
- Built in 1991
Lot Details
- 0.59 Acre Lot
- Wooded Lot
Home Design
- Traditional Architecture
- Frame Construction
- Shingle Roof
- Wood Siding
- Block Exterior
Interior Spaces
- 2-Story Property
- Furnished or left unfurnished upon request
- Built-In Features
- Cathedral Ceiling
- Ceiling Fan
- Living Room with Fireplace
- Dryer
Kitchen
- Eat-In Kitchen
- Breakfast Bar
- <<microwave>>
- Dishwasher
Flooring
- Wood
- Carpet
- Tile
- Vinyl
Bedrooms and Bathrooms
- 3 Bedrooms
- Walk-In Closet
Basement
- Fireplace in Basement
- Crawl Space
Parking
- 2 Carport Spaces
- Circular Driveway
Outdoor Features
- Deck
- Covered patio or porch
Utilities
- Cooling Available
- Heat Pump System
- Shared Well
- Septic Tank
- Cable TV Available
Listing and Financial Details
- Tax Lot 8
- Assessor Parcel Number 8512-87-3117-000
Community Details
Overview
- Property has a Home Owners Association
- Lake Toxaway Estates Subdivision
- Community Lake
Recreation
- Marina
- Community Playground
Ownership History
Purchase Details
Home Financials for this Owner
Home Financials are based on the most recent Mortgage that was taken out on this home.Purchase Details
Home Financials for this Owner
Home Financials are based on the most recent Mortgage that was taken out on this home.Purchase Details
Similar Homes in Lake Toxaway, NC
Home Values in the Area
Average Home Value in this Area
Purchase History
| Date | Type | Sale Price | Title Company |
|---|---|---|---|
| Warranty Deed | $1,185,000 | None Listed On Document | |
| Warranty Deed | $1,185,000 | None Listed On Document | |
| Warranty Deed | $409,000 | None Available | |
| Interfamily Deed Transfer | -- | None Available |
Mortgage History
| Date | Status | Loan Amount | Loan Type |
|---|---|---|---|
| Open | $948,000 | New Conventional | |
| Closed | $948,000 | New Conventional | |
| Previous Owner | $373,000 | New Conventional | |
| Previous Owner | $40,000 | Credit Line Revolving | |
| Previous Owner | $250,000 | New Conventional | |
| Previous Owner | $225,000 | Credit Line Revolving |
Property History
| Date | Event | Price | Change | Sq Ft Price |
|---|---|---|---|---|
| 03/28/2025 03/28/25 | For Sale | $1,499,990 | +26.6% | $413 / Sq Ft |
| 04/15/2024 04/15/24 | Sold | $1,185,000 | -13.8% | -- |
| 01/30/2024 01/30/24 | For Sale | $1,375,000 | +236.2% | -- |
| 11/01/2017 11/01/17 | Sold | $409,000 | -12.8% | -- |
| 10/14/2017 10/14/17 | Pending | -- | -- | -- |
| 03/07/2016 03/07/16 | For Sale | $469,000 | -- | -- |
Tax History Compared to Growth
Tax History
| Year | Tax Paid | Tax Assessment Tax Assessment Total Assessment is a certain percentage of the fair market value that is determined by local assessors to be the total taxable value of land and additions on the property. | Land | Improvement |
|---|---|---|---|---|
| 2024 | $3,505 | $532,460 | $80,000 | $452,460 |
| 2023 | $3,505 | $532,460 | $80,000 | $452,460 |
| 2022 | $3,505 | $532,460 | $80,000 | $452,460 |
| 2021 | $3,479 | $532,460 | $80,000 | $452,460 |
| 2020 | $4,024 | $578,220 | $0 | $0 |
| 2019 | $3,996 | $578,220 | $0 | $0 |
| 2018 | $3,269 | $578,220 | $0 | $0 |
| 2017 | $3,232 | $578,220 | $0 | $0 |
| 2016 | $3,220 | $578,220 | $0 | $0 |
| 2015 | $2,781 | $656,490 | $100,000 | $556,490 |
| 2014 | $2,781 | $656,490 | $100,000 | $556,490 |
Agents Affiliated with this Home
-
Jeff Ramm

Seller's Agent in 2025
Jeff Ramm
Coldwell Banker Advantage
(614) 332-1563
195 Total Sales
-
Reginald Heinitsh
R
Seller's Agent in 2024
Reginald Heinitsh
Lake Toxaway Company
(803) 413-7883
24 in this area
24 Total Sales
-
N
Buyer's Agent in 2024
Non Member
Non-Member Office
-
Kathy Balistreri
K
Seller's Agent in 2017
Kathy Balistreri
Balistreri Realty
(828) 883-4848
27 in this area
37 Total Sales
Map
Source: Highlands-Cashiers Board of REALTORS®
MLS Number: 103631
APN: 8512-87-3117-000
- 258 Club Colony Ln
- J 29 Cherokee Trace
- Lot 11 Cherokee Trace
- 49J Cherokee Trace
- 22 & 23 Cherokee Trace
- J 33 Cherokee Point
- 662 Cherokee Point
- 1048 Cherokee Trace
- J 35 Cherokee Point Unit 35
- J 35 Cherokee Point
- K 30 Chestnut Trace Unit 30
- K 30 Chestnut Trace
- I 12 Seminole Way
- J 34 Cherokee Point Unit 34
- J 34 Cherokee Point
- I-12 Seminole Way
- 0 Chestnut Trace Unit Lot 38 CAR3921534
- K 37 Chestnut Trace
- K 28 Chestnut Trace
- 80 Raven Rock Vista
