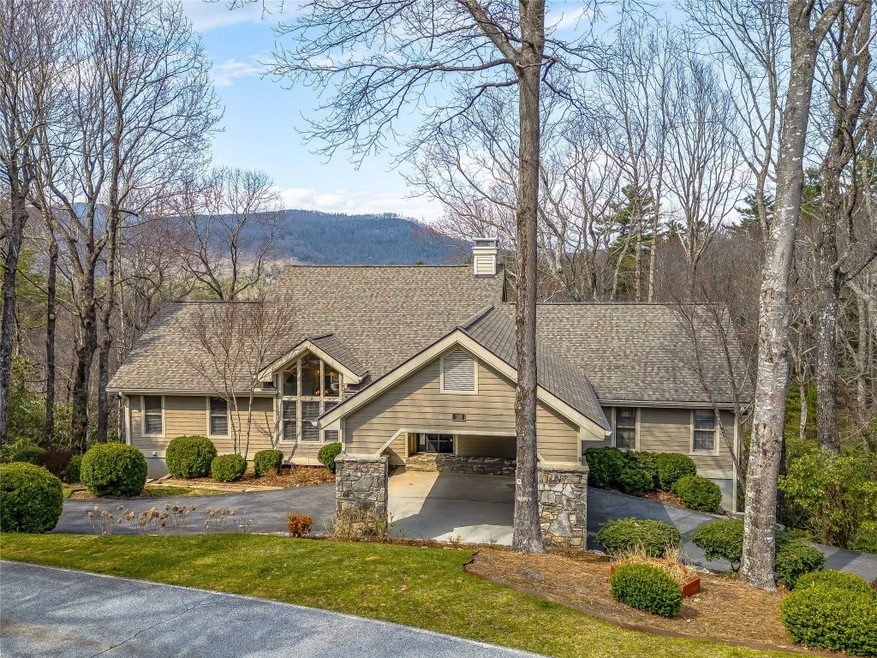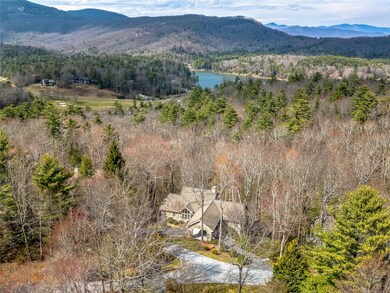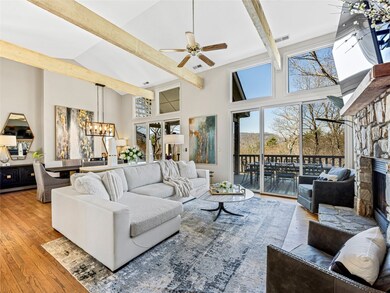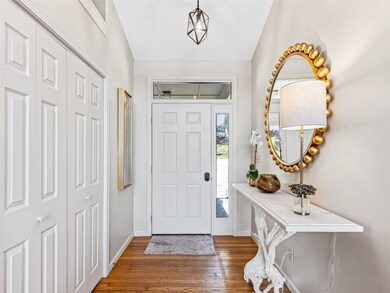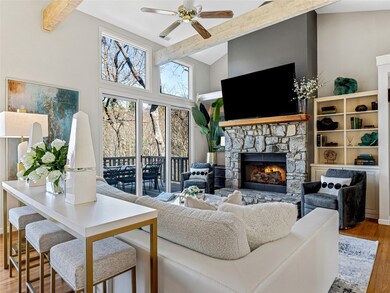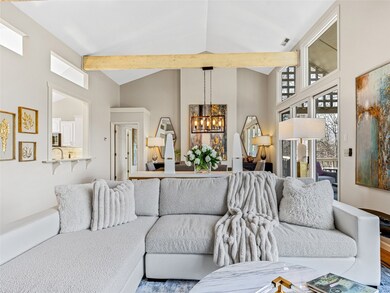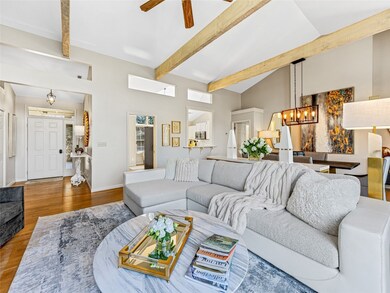
188 Club Colony Ln Lake Toxaway, NC 28747
Lake Toxaway NeighborhoodEstimated payment $9,017/month
Highlights
- Marina
- Panoramic View
- Community Lake
- Boating
- 59 Acre Lot
- Clubhouse
About This Home
With thoughtful renovation, this home features an updated Primary Suite, Kitchen with newer appliances and fresh carpet. The first floor features a split Bed Rm plan with two En Suite Baths, large walk-in closets, and a Great Rm with vaulted ceilings and stone fireplace. Large windows look out onto the spectacular mountain views. The covered Porch and wrap around Decks provide plenty of outdoor entertainment and relaxing space. The walk-out Lower Level features a large Bed Rm, Bonus Rm, 2 full Baths, and a spacious Game and Recreation Rm with second stone fireplace. Another large, covered Deck provides even more outdoor living space. This stunning home blends charm with modern elegance and is located just a short distance from all the amenities this community offers such as the Greystone Inn, walking trails, waterfalls, and Lake Toxaway Country Club (membership based on application and availability). Exquisite details throughout. Can be purchased furnished.
Home Details
Home Type
- Single Family
Est. Annual Taxes
- $3,505
Year Built
- Built in 1991
Lot Details
- 59 Acre Lot
- Cul-De-Sac
- South Facing Home
- Sloped Lot
HOA Fees
- $441 Monthly HOA Fees
Property Views
- Panoramic
- Woods
- Mountain
Home Design
- Traditional Architecture
- Wood Siding
- Concrete Siding
Interior Spaces
- 1-Story Property
- Wet Bar
- Furnished or left unfurnished upon request
- Built-In Features
- Vaulted Ceiling
- Ceiling Fan
- 2 Fireplaces
- Stone Fireplace
- Carpet
- Laundry on main level
Kitchen
- Breakfast Bar
- Microwave
- Ice Maker
- Dishwasher
- Disposal
Bedrooms and Bathrooms
- 3 Bedrooms
- Walk-In Closet
- In-Law or Guest Suite
- Soaking Tub
Partially Finished Basement
- Heated Basement
- Walk-Out Basement
- Exterior Basement Entry
- Fireplace in Basement
- Crawl Space
Parking
- 2 Carport Spaces
- Circular Driveway
Outdoor Features
- Deck
- Wrap Around Porch
Utilities
- Central Heating and Cooling System
- Heat Pump System
- Propane
- Shared Well
- Tankless Water Heater
- Septic Tank
- Cable TV Available
Listing and Financial Details
- Tax Lot 008
- Assessor Parcel Number 8512-87-3117-000
Community Details
Overview
- Ltca Association
- Toxaway Estates Subdivision
- Community Lake
Recreation
- Boating
- Powered Boats Allowed
- Marina
- Recreation Facilities
- Trails
Additional Features
- Clubhouse
- Security
Map
Home Values in the Area
Average Home Value in this Area
Tax History
| Year | Tax Paid | Tax Assessment Tax Assessment Total Assessment is a certain percentage of the fair market value that is determined by local assessors to be the total taxable value of land and additions on the property. | Land | Improvement |
|---|---|---|---|---|
| 2024 | $3,505 | $532,460 | $80,000 | $452,460 |
| 2023 | $3,505 | $532,460 | $80,000 | $452,460 |
| 2022 | $3,505 | $532,460 | $80,000 | $452,460 |
| 2021 | $3,479 | $532,460 | $80,000 | $452,460 |
| 2020 | $4,024 | $578,220 | $0 | $0 |
| 2019 | $3,996 | $578,220 | $0 | $0 |
| 2018 | $3,269 | $578,220 | $0 | $0 |
| 2017 | $3,232 | $578,220 | $0 | $0 |
| 2016 | $3,220 | $578,220 | $0 | $0 |
| 2015 | $2,781 | $656,490 | $100,000 | $556,490 |
| 2014 | $2,781 | $656,490 | $100,000 | $556,490 |
Property History
| Date | Event | Price | Change | Sq Ft Price |
|---|---|---|---|---|
| 07/21/2025 07/21/25 | Pending | -- | -- | -- |
| 03/28/2025 03/28/25 | For Sale | $1,499,990 | +26.6% | -- |
| 04/15/2024 04/15/24 | Sold | $1,185,000 | -13.8% | -- |
| 01/30/2024 01/30/24 | For Sale | $1,375,000 | +236.2% | -- |
| 11/01/2017 11/01/17 | Sold | $409,000 | -12.8% | -- |
| 10/14/2017 10/14/17 | Pending | -- | -- | -- |
| 03/07/2016 03/07/16 | For Sale | $469,000 | -- | -- |
Purchase History
| Date | Type | Sale Price | Title Company |
|---|---|---|---|
| Warranty Deed | $1,185,000 | None Listed On Document | |
| Warranty Deed | $1,185,000 | None Listed On Document | |
| Warranty Deed | $409,000 | None Available | |
| Interfamily Deed Transfer | -- | None Available |
Mortgage History
| Date | Status | Loan Amount | Loan Type |
|---|---|---|---|
| Open | $948,000 | New Conventional | |
| Closed | $948,000 | New Conventional | |
| Previous Owner | $373,000 | New Conventional | |
| Previous Owner | $40,000 | Credit Line Revolving | |
| Previous Owner | $250,000 | New Conventional | |
| Previous Owner | $225,000 | Credit Line Revolving |
Similar Homes in Lake Toxaway, NC
Source: Highlands-Cashiers Board of REALTORS®
MLS Number: 1000337
APN: 8512-87-3117-000
- 258 Club Colony Ln
- J 29 Cherokee Trace
- Lot 11 Cherokee Trace
- 22 & 23 Cherokee Trace
- J 33 Cherokee Point
- 662 Cherokee Point
- 1048 Cherokee Trace
- J 35 Cherokee Point Unit 35
- J 35 Cherokee Point
- I 12 Seminole Way
- J 34 Cherokee Point Unit 34
- J 34 Cherokee Point
- I-12 Seminole Way
- 0 Chestnut Trace Unit Lot 38 CAR3921534
- K 37 Chestnut Trace
- K 28 Chestnut Trace
- 80 Raven Rock Vista
- 4176 W Club Blvd Unit 30DE/Block D
- 3539 W Club Blvd
- 66 Country Club Village Dr
