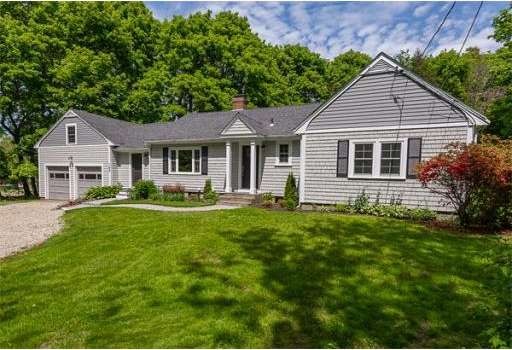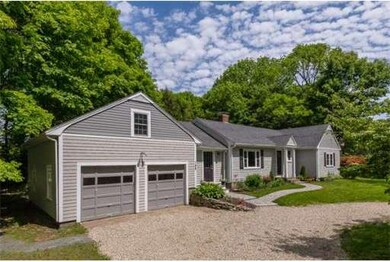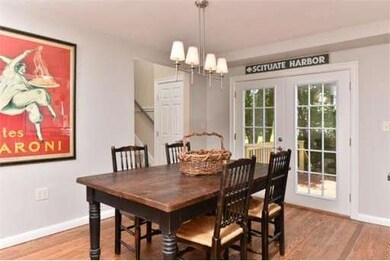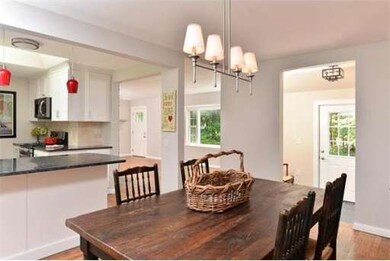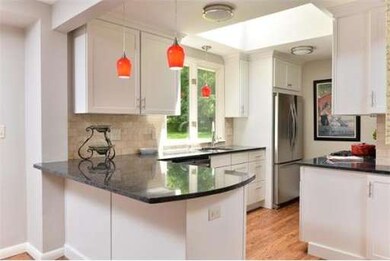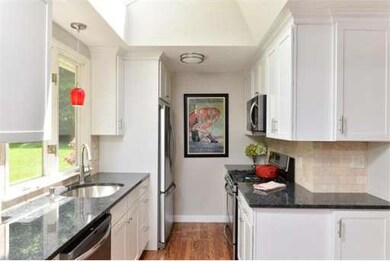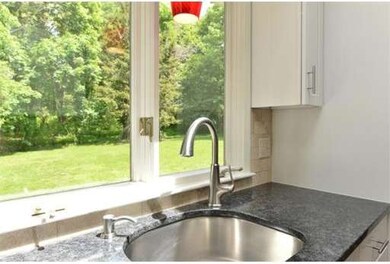
188 Country Way Scituate, MA 02066
About This Home
As of July 2014Great value! Will not last!! Beautiful just completed renovation of over-sized ranch with open floor plan set back on private 1 acre country lot. Refinished hardwood floors thru out. Bright sunny master bedrm with private spa-like master bath! Two more bedrms plus laundry and 2nd full tiled bath complete one end of this livable home. Spacious living room with brick fireplace & custom mantle leads to dining area with French doors opening to exterior deck and backyard. Custom designed kitchen with skylight, granite countertops, stone backsplash, stainless steel appliances, new cabinets and french door refrigerator!! Just steps from the kitchen to a large family room with cathedral ceiling and plush carpet. Mud room w double door closet. Direct access to large 2 car garage. Newly painted inside and out with new roof, furnace and many windows. On town sewer, no septic! Circular driveway & paver walkways welcome you to your elegant home with designer details perfect for today's lifestyle!
Last Agent to Sell the Property
David Luczkow
CZK Construction Listed on: 06/04/2014
Home Details
Home Type
Single Family
Est. Annual Taxes
$7,408
Year Built
1953
Lot Details
0
Listing Details
- Lot Description: Wooded, Level
- Special Features: None
- Property Sub Type: Detached
- Year Built: 1953
Interior Features
- Has Basement: Yes
- Fireplaces: 1
- Primary Bathroom: Yes
- Number of Rooms: 7
- Amenities: Public Transportation, Shopping, Park, Walk/Jog Trails, Golf Course, Conservation Area, House of Worship, Marina, Public School, T-Station
- Electric: 60 Amps/Less
- Energy: Insulated Windows, Insulated Doors
- Flooring: Wood, Tile, Wall to Wall Carpet
- Insulation: Full, Fiberglass
- Interior Amenities: French Doors
- Basement: Partial, Interior Access, Bulkhead, Sump Pump, Concrete Floor
- Bedroom 2: First Floor, 13X11
- Bedroom 3: First Floor, 12X12
- Kitchen: First Floor, 13X9
- Laundry Room: First Floor
- Living Room: First Floor, 22X14
- Master Bedroom: First Floor, 16X12
- Master Bedroom Description: Bathroom - Full, Closet/Cabinets - Custom Built, Flooring - Hardwood, Recessed Lighting, Remodeled
- Dining Room: First Floor, 14X10
- Family Room: Second Floor, 25X16
Exterior Features
- Construction: Frame
- Exterior: Clapboard, Shingles
- Exterior Features: Deck - Wood, Gutters, Stone Wall
- Foundation: Poured Concrete, Concrete Block
Garage/Parking
- Garage Parking: Attached, Side Entry
- Garage Spaces: 2
- Parking: Off-Street, Improved Driveway, Stone/Gravel
- Parking Spaces: 10
Utilities
- Hot Water: Natural Gas, Tank
- Utility Connections: for Gas Range, for Gas Dryer, for Electric Dryer, Washer Hookup, Icemaker Connection
Condo/Co-op/Association
- HOA: No
Ownership History
Purchase Details
Purchase Details
Home Financials for this Owner
Home Financials are based on the most recent Mortgage that was taken out on this home.Purchase Details
Home Financials for this Owner
Home Financials are based on the most recent Mortgage that was taken out on this home.Purchase Details
Purchase Details
Purchase Details
Similar Homes in the area
Home Values in the Area
Average Home Value in this Area
Purchase History
| Date | Type | Sale Price | Title Company |
|---|---|---|---|
| Deed | -- | -- | |
| Not Resolvable | $492,500 | -- | |
| Deed | -- | -- | |
| Not Resolvable | $645,000 | -- | |
| Quit Claim Deed | -- | -- | |
| Deed | -- | -- |
Property History
| Date | Event | Price | Change | Sq Ft Price |
|---|---|---|---|---|
| 07/25/2014 07/25/14 | Sold | $492,500 | 0.0% | $245 / Sq Ft |
| 07/09/2014 07/09/14 | Off Market | $492,500 | -- | -- |
| 07/02/2014 07/02/14 | Price Changed | $500,000 | -3.8% | $249 / Sq Ft |
| 06/27/2014 06/27/14 | Price Changed | $519,900 | -1.0% | $259 / Sq Ft |
| 06/04/2014 06/04/14 | For Sale | $525,000 | +61.5% | $261 / Sq Ft |
| 12/13/2013 12/13/13 | Sold | $325,000 | 0.0% | $248 / Sq Ft |
| 10/03/2013 10/03/13 | Off Market | $325,000 | -- | -- |
| 10/02/2013 10/02/13 | For Sale | $349,000 | -- | $266 / Sq Ft |
Tax History Compared to Growth
Tax History
| Year | Tax Paid | Tax Assessment Tax Assessment Total Assessment is a certain percentage of the fair market value that is determined by local assessors to be the total taxable value of land and additions on the property. | Land | Improvement |
|---|---|---|---|---|
| 2025 | $7,408 | $741,500 | $403,800 | $337,700 |
| 2024 | $7,234 | $698,300 | $367,100 | $331,200 |
| 2023 | $7,538 | $647,000 | $352,400 | $294,600 |
| 2022 | $7,538 | $597,300 | $325,400 | $271,900 |
| 2021 | $7,197 | $539,900 | $309,900 | $230,000 |
| 2020 | $6,847 | $507,200 | $298,000 | $209,200 |
| 2019 | $7,116 | $517,900 | $292,100 | $225,800 |
| 2018 | $6,388 | $457,900 | $277,400 | $180,500 |
| 2017 | $6,283 | $445,900 | $265,400 | $180,500 |
| 2016 | $5,963 | $421,700 | $241,200 | $180,500 |
| 2015 | $5,203 | $397,200 | $241,200 | $156,000 |
Agents Affiliated with this Home
-
D
Seller's Agent in 2014
David Luczkow
CZK Construction
-

Buyer's Agent in 2014
Joanne Conway
William Raveis R.E. & Home Services
(781) 248-7041
7 in this area
127 Total Sales
-
M
Seller's Agent in 2013
Millie Kerrigan
Hearthside Associates, Ltd.
Map
Source: MLS Property Information Network (MLS PIN)
MLS Number: 71693067
APN: SCIT-000048-000002-000001
- 138 Country Way
- 47 Pennfield Rd
- 115 Elm St
- 111 Elm St
- 0 Branch
- 44 Elm St
- 288 Central Ave
- 11 Williamsburg Ln
- 260 Beaver Dam Rd
- 17 Clifton Ave
- 19 Ford Place Unit 3
- 19 Ford Place Unit 4
- 19 Ford Place Unit 1
- 15 Bearce Ln
- 24 Lynda Ln
- 116 Old Forge Rd
- 98 Old Forge Rd
- 24 Ladds Way Unit 24
- 61 Brook St
- 9 Fairview Ave
