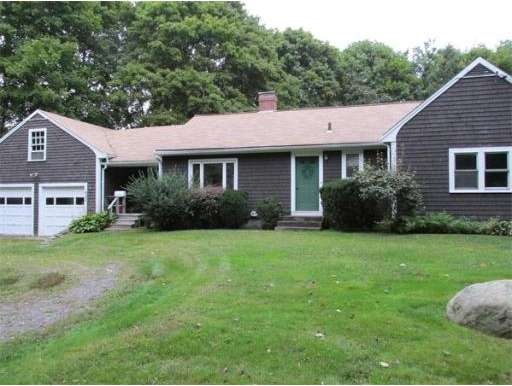
188 Country Way Scituate, MA 02066
About This Home
As of July 2014This 1953 ranch is located on a beautiful lot of land and is a most desirable home for a buyer looking to make improvements to a home. Connected to town sewer and best of all, the Seller paid the betterment in full. House being "SOLD AS IS" and has been priced accordingly. Hardwood floors in living room, dining room and all three bedrooms. Regarding basement foundation. Poured concrete partial basement and concrete block add-ons.
Last Agent to Sell the Property
Millie Kerrigan
Hearthside Associates, Ltd. License #455000315 Listed on: 10/02/2013
Last Buyer's Agent
Millie Kerrigan
Hearthside Associates, Ltd. License #455000315 Listed on: 10/02/2013
Home Details
Home Type
Single Family
Est. Annual Taxes
$7,408
Year Built
1953
Lot Details
0
Listing Details
- Lot Description: Wooded
- Special Features: None
- Property Sub Type: Detached
- Year Built: 1953
Interior Features
- Has Basement: Yes
- Fireplaces: 1
- Primary Bathroom: Yes
- Number of Rooms: 6
- Flooring: Wood, Vinyl
- Bedroom 2: First Floor, 12X15
- Bedroom 3: Third Floor, 9X12
- Kitchen: 9X13
- Living Room: First Floor, 12X21
- Master Bedroom: First Floor, 13X15
- Master Bedroom Description: Bathroom - Full, Flooring - Hardwood
- Dining Room: 10X13
Exterior Features
- Frontage: 144
- Exterior: Shingles
- Exterior Features: Porch, Deck
- Foundation: Poured Concrete, Irregular, Concrete Block
Garage/Parking
- Garage Parking: Attached, Storage
- Garage Spaces: 2
- Parking: Off-Street
- Parking Spaces: 10
Utilities
- Heat Zones: 1
- Hot Water: Natural Gas
Ownership History
Purchase Details
Purchase Details
Home Financials for this Owner
Home Financials are based on the most recent Mortgage that was taken out on this home.Purchase Details
Home Financials for this Owner
Home Financials are based on the most recent Mortgage that was taken out on this home.Purchase Details
Purchase Details
Purchase Details
Similar Home in Scituate, MA
Home Values in the Area
Average Home Value in this Area
Purchase History
| Date | Type | Sale Price | Title Company |
|---|---|---|---|
| Deed | -- | -- | |
| Not Resolvable | $492,500 | -- | |
| Deed | -- | -- | |
| Not Resolvable | $645,000 | -- | |
| Quit Claim Deed | -- | -- | |
| Deed | -- | -- |
Property History
| Date | Event | Price | Change | Sq Ft Price |
|---|---|---|---|---|
| 07/25/2014 07/25/14 | Sold | $492,500 | 0.0% | $245 / Sq Ft |
| 07/09/2014 07/09/14 | Off Market | $492,500 | -- | -- |
| 07/02/2014 07/02/14 | Price Changed | $500,000 | -3.8% | $249 / Sq Ft |
| 06/27/2014 06/27/14 | Price Changed | $519,900 | -1.0% | $259 / Sq Ft |
| 06/04/2014 06/04/14 | For Sale | $525,000 | +61.5% | $261 / Sq Ft |
| 12/13/2013 12/13/13 | Sold | $325,000 | 0.0% | $248 / Sq Ft |
| 10/03/2013 10/03/13 | Off Market | $325,000 | -- | -- |
| 10/02/2013 10/02/13 | For Sale | $349,000 | -- | $266 / Sq Ft |
Tax History Compared to Growth
Tax History
| Year | Tax Paid | Tax Assessment Tax Assessment Total Assessment is a certain percentage of the fair market value that is determined by local assessors to be the total taxable value of land and additions on the property. | Land | Improvement |
|---|---|---|---|---|
| 2025 | $7,408 | $741,500 | $403,800 | $337,700 |
| 2024 | $7,234 | $698,300 | $367,100 | $331,200 |
| 2023 | $7,538 | $647,000 | $352,400 | $294,600 |
| 2022 | $7,538 | $597,300 | $325,400 | $271,900 |
| 2021 | $7,197 | $539,900 | $309,900 | $230,000 |
| 2020 | $6,847 | $507,200 | $298,000 | $209,200 |
| 2019 | $7,116 | $517,900 | $292,100 | $225,800 |
| 2018 | $6,388 | $457,900 | $277,400 | $180,500 |
| 2017 | $6,283 | $445,900 | $265,400 | $180,500 |
| 2016 | $5,963 | $421,700 | $241,200 | $180,500 |
| 2015 | $5,203 | $397,200 | $241,200 | $156,000 |
Agents Affiliated with this Home
-
D
Seller's Agent in 2014
David Luczkow
CZK Construction
-
Joanne Conway

Buyer's Agent in 2014
Joanne Conway
William Raveis R.E. & Home Services
(781) 248-7041
7 in this area
131 Total Sales
-
M
Seller's Agent in 2013
Millie Kerrigan
Hearthside Associates, Ltd.
Map
Source: MLS Property Information Network (MLS PIN)
MLS Number: 71591723
APN: SCIT-000048-000002-000001
- Lot 4 Eisenhauer Ln
- 47 Pennfield Rd
- 115 Elm St
- 111 Elm St
- 0 Branch
- 44 Elm St
- 288 Central Ave
- 11 Williamsburg Ln
- 5 Williamsburg Ln
- 332 Chief Justice Cushing Hwy
- 218 Stockbridge Rd
- 260 Beaver Dam Rd
- 17 Clifton Ave
- 19 Ford Place Unit 3
- 19 Ford Place Unit 4
- 19 Ford Place Unit 1
- 74 Branch St Unit 24
- 98 Old Forge Rd
- 24 Ladds Way Unit 24
- 61 Brook St
