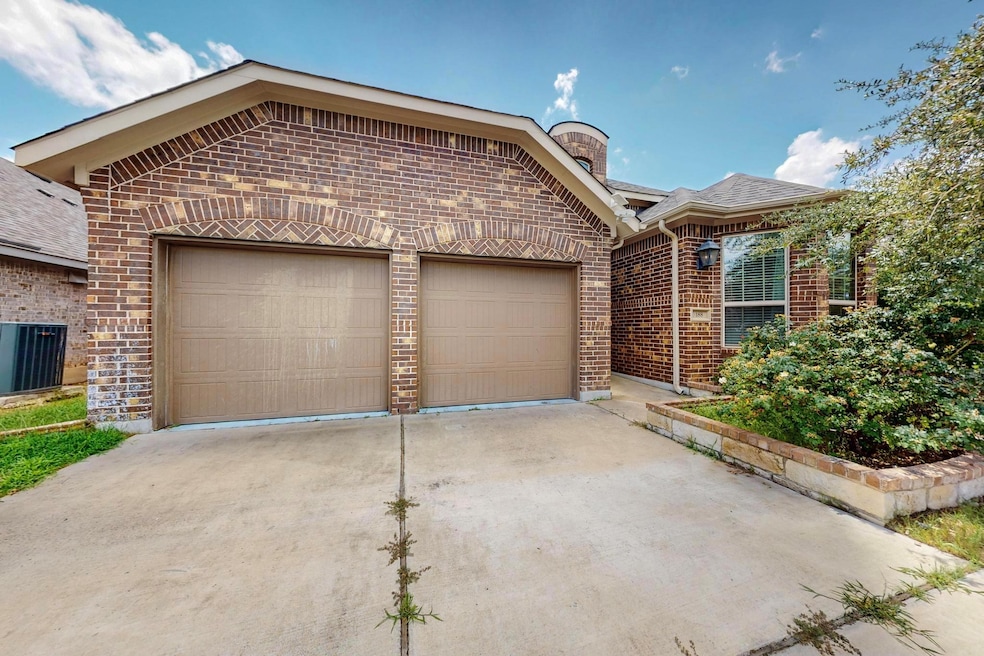188 Fort Cobb Way Georgetown, TX 78628
Parkside NeighborhoodHighlights
- Marble Flooring
- Granite Countertops
- Walk-In Closet
- Parkside Elementary School Rated A
- Community Pool
- Community Playground
About This Home
Spacious 5-Bedroom Home in Leander ISD – Over 2,900 Sq Ft in Prime Georgetown Location!
Welcome to 188 Fort Cobb Way, a stunning 2-story home offering 2,970 sq ft of well-designed living space on a generous 9,280 sq ft lot—all within one of the top-rated Leander ISD school zones.
This beautifully maintained 5-bedroom, 3-bathroom home features an open-concept layout with abundant natural light, high ceilings, and versatile living spaces perfect for families, entertaining, or working from home. The large kitchen is equipped with modern appliances, ample cabinetry, and a spacious island that flows seamlessly into the dining and living areas.
Downstairs includes a full guest bedroom and bathroom, ideal for visitors or multi-generational living. Upstairs, you’ll find a spacious primary suite with a spa-like en-suite bath, plus three additional bedrooms and a large game room/flex space.
Step outside to enjoy your oversized backyard—perfect for play, pets, or weekend barbecues.
Community Amenities Include:
Sparkling swimming pool
Clubhouse & playgrounds
Walking trails & green spaces
Highlights:
5 Bedrooms | 3 Bathrooms | 2,970 Sq Ft
Large 9,280 Sq Ft Lot
Zoned to Top Leander ISD Schools
Open-concept kitchen with island
Downstairs guest suite
Upstairs game room/flex space
Attached 2-car garage
Covered patio & private backyard
Access to community amenities
Easy access to Hwy 29, Ronald Reagan Blvd, and major employers
*** Perfect for families looking for space, comfort, and convenience in a thriving Georgetown community.
Schedule your private tour today—this exceptional rental won’t last long!
Listing Agent
All City Real Estate Ltd. Co Brokerage Phone: (512) 705-0444 License #0752894 Listed on: 07/15/2025

Home Details
Home Type
- Single Family
Est. Annual Taxes
- $10,017
Year Built
- Built in 2016
Lot Details
- 7,501 Sq Ft Lot
- North Facing Home
Parking
- 2 Car Garage
Home Design
- Slab Foundation
Interior Spaces
- 2,970 Sq Ft Home
- 2-Story Property
- Ceiling Fan
- Marble Flooring
- Granite Countertops
Bedrooms and Bathrooms
- 5 Bedrooms | 2 Main Level Bedrooms
- Walk-In Closet
- 3 Full Bathrooms
Schools
- Parkside Elementary School
- Stiles Middle School
- Rouse High School
Utilities
- Central Air
Listing and Financial Details
- Security Deposit $2,800
- Tenant pays for all utilities
- The owner pays for association fees
- 12 Month Lease Term
- Application Fee: 0
- Assessor Parcel Number 17W340908B0040
- Tax Block B
Community Details
Overview
- Property has a Home Owners Association
- Parkside/Mayfield Ranch Sec 8 Subdivision
Recreation
- Community Playground
- Community Pool
Map
Source: Unlock MLS (Austin Board of REALTORS®)
MLS Number: 8975488
APN: R540471
- 169 Fort Cobb Way
- 440 Atlanta Park Dr
- 116 Claiborne Lake Ln
- 4408 Trinity Woods St
- 108 Brantley Lake Ln
- 215 Choke Canyon Ln
- 404 Atlanta Park Dr
- 201 Seminole Canyon Dr
- 116 Lake Texana Ct
- 243 Faubion Dr
- 217 Monahans Dr
- 109 Lake Livingston Dr
- 4225 Borho Ranch St
- 204 Lake Livingston Dr
- 104 Atlanta Park Dr
- 468 Monahans Dr
- 425 Patricia Rd
- 4212 Borho Ranch St
- 240 Fort Mabry Loop
- 2521 Blended Tree Ranch Dr






