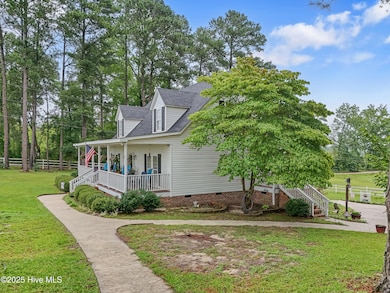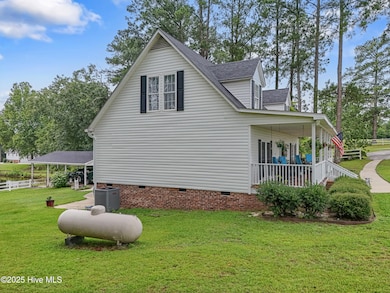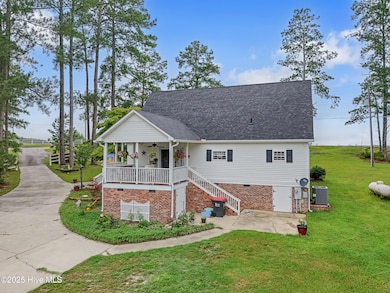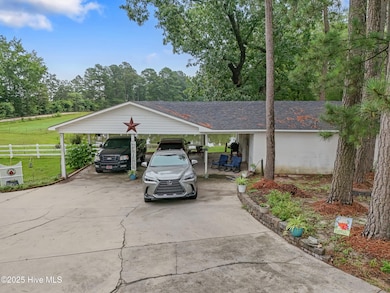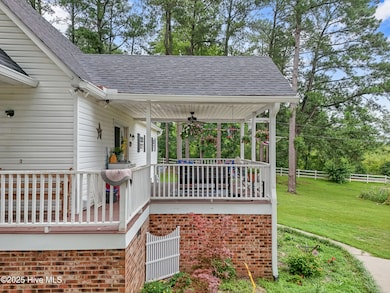
188 Haywood Cemetery Rd Rockingham, NC 28379
Estimated payment $1,856/month
Total Views
531
3
Beds
2.5
Baths
1,722
Sq Ft
$177
Price per Sq Ft
Highlights
- Water Views
- Main Floor Primary Bedroom
- No HOA
- Deck
- Attic
- Covered patio or porch
About This Home
Peace and tranquility Just outside the city limits . Beautifully renovated home with country setting ,yet close to town. New roof, 2024. New lvp flooring through out the home , fresh paint and new Hvac 2023. Enjoy your evenings on the deck with a view of the pond . Move in ready . A must see
Home Details
Home Type
- Single Family
Est. Annual Taxes
- $1,991
Year Built
- Built in 1997
Lot Details
- 0.83 Acre Lot
- Lot Dimensions are 192x190x195x190
- Property is zoned RR
Home Design
- Block Foundation
- Wood Frame Construction
- Composition Roof
- Vinyl Siding
- Stick Built Home
Interior Spaces
- 1,722 Sq Ft Home
- 2-Story Property
- Ceiling Fan
- Combination Dining and Living Room
- Water Views
- Partial Basement
- Attic Fan
- Dishwasher
- Washer and Dryer Hookup
Flooring
- Carpet
- Luxury Vinyl Plank Tile
Bedrooms and Bathrooms
- 3 Bedrooms
- Primary Bedroom on Main
Parking
- 2 Detached Carport Spaces
- Driveway
Outdoor Features
- Balcony
- Deck
- Covered patio or porch
Schools
- Lj Bell Elementary School
- Rockingham Middle School
- Richmond Senior High School
Utilities
- Heat Pump System
- Electric Water Heater
- Cable TV Available
Community Details
- No Home Owners Association
Listing and Financial Details
- Assessor Parcel Number 747603115380
Map
Create a Home Valuation Report for This Property
The Home Valuation Report is an in-depth analysis detailing your home's value as well as a comparison with similar homes in the area
Home Values in the Area
Average Home Value in this Area
Tax History
| Year | Tax Paid | Tax Assessment Tax Assessment Total Assessment is a certain percentage of the fair market value that is determined by local assessors to be the total taxable value of land and additions on the property. | Land | Improvement |
|---|---|---|---|---|
| 2024 | $2,171 | $237,035 | $12,450 | $224,585 |
| 2023 | $1,329 | $125,474 | $6,225 | $119,249 |
| 2022 | $1,329 | $125,474 | $6,225 | $119,249 |
| 2021 | $1,325 | $125,474 | $6,225 | $119,249 |
| 2020 | $1,321 | $125,474 | $6,225 | $119,249 |
| 2019 | $1,321 | $125,474 | $6,225 | $119,249 |
| 2018 | $1,321 | $125,474 | $6,225 | $119,249 |
| 2016 | $1,267 | $125,474 | $6,225 | $119,249 |
| 2014 | -- | $120,725 | $6,042 | $114,683 |
Source: Public Records
Property History
| Date | Event | Price | Change | Sq Ft Price |
|---|---|---|---|---|
| 07/18/2025 07/18/25 | For Sale | $305,000 | +31.5% | $177 / Sq Ft |
| 09/23/2022 09/23/22 | Sold | $232,000 | +0.9% | $135 / Sq Ft |
| 08/18/2022 08/18/22 | Pending | -- | -- | -- |
| 08/16/2022 08/16/22 | Price Changed | $229,900 | -4.2% | $134 / Sq Ft |
| 07/26/2022 07/26/22 | For Sale | $239,900 | 0.0% | $139 / Sq Ft |
| 07/21/2022 07/21/22 | Pending | -- | -- | -- |
| 07/19/2022 07/19/22 | For Sale | $239,900 | -- | $139 / Sq Ft |
Source: Hive MLS
Purchase History
| Date | Type | Sale Price | Title Company |
|---|---|---|---|
| Warranty Deed | $232,000 | None Listed On Document | |
| Special Warranty Deed | $100 | -- | |
| Trustee Deed | $121,500 | -- |
Source: Public Records
Mortgage History
| Date | Status | Loan Amount | Loan Type |
|---|---|---|---|
| Open | $133,848 | New Conventional | |
| Previous Owner | $111,547 | VA |
Source: Public Records
Similar Homes in Rockingham, NC
Source: Hive MLS
MLS Number: 100519832
APN: 747603115380
Nearby Homes
- 110 Haywood Cemetery Rd
- 277 Old Woods Rd
- 119 Dockery Rd
- 2.55 Acres Sandy Ridge Church Rd
- Cabin Creek Rd
- 0 Northside Dr
- 181 Stelleys Tabernacle Church Rd
- 00 Dockery Rd
- 274 Harrington Rd
- 7 Country
- 8 Country
- 368 Mcintyre Rd
- 156 Roberdel School Rd
- 126 Little Bo Ln
- 122 April Ln
- 309 Nicholson Rd
- 110 Ponds Ln
- 293 Nicholson Rd
- 194 Poole Rd
- 0 Nicholson Rd
- 308 Robinson St
- 717 Dogwood Ln
- 8 Village Terrace Dr
- 100 Shannon Dr
- 601 Washington Ave
- 74 N Shamrock Dr
- 7 Foxfire Blvd Unit 121
- 6220 Peeles Chapel Rd
- 515 Pryor St
- 240 N Pine St
- 245 Lakeside Dr
- 317 Nc 742 S
- 404 S Green St Unit Cynthia Huntley
- 1405 Whitney Dr
- 185 N Peach St
- 190 Diamondhead Dr S
- 830 Winston Pines Dr
- 790 Burning Tree Rd
- 16 Cedar Ln
- 10 Salem Ln

