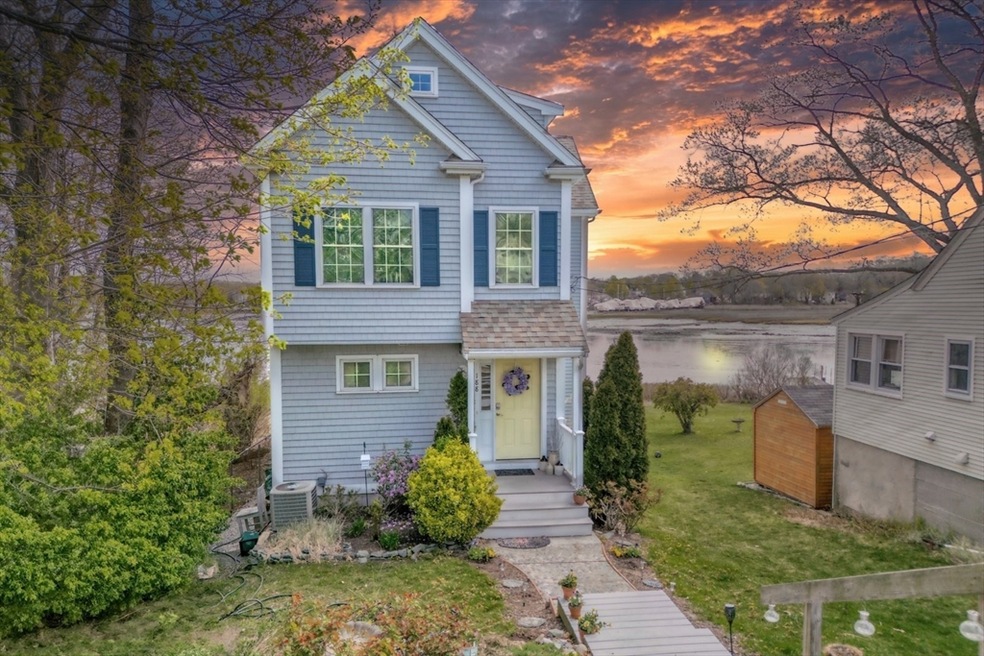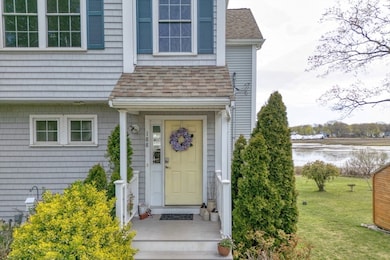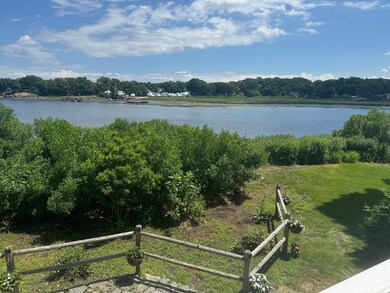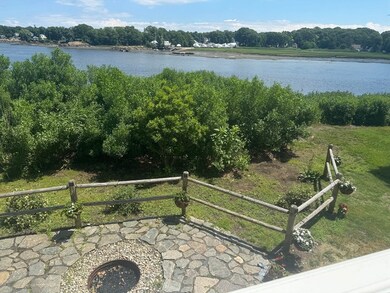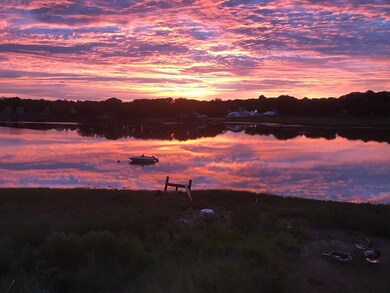
188 Idlewell Blvd Weymouth, MA 02188
Highlights
- Waterfront
- Deck
- Wood Flooring
- Colonial Architecture
- Property is near public transit
- 1-minute walk to Newell Playground
About This Home
As of August 2024Rare Weymouth waterfront! Move right in to this newer colonial and enjoy the Summer overlooking the water. Enjoy breathtaking views of both sunrise and sunset. Step inside and discover an expansive open floor plan with room for all! Beautiful kitchen is light and bright with granite counters, gas cooking and leads to open living room/dining area, plenty of room for entertaining. Slider leading to deck and yard beyond! Walk up attic bonus room is perfect for an office. Main bedroom has private bath. with two additional bedrooms and full bath on the second floor. Boat mooring available! Living in Idlewell is a wonderful opportunity to be in a tight knit neighborhood while enjoying everything Weymouth has to offer, including playgrounds, parks, and more! Convenient to Weymouth Landing for dining, entertainment and commuter rail access.
Last Agent to Sell the Property
Heather Mullin
Escalate Real Estate Listed on: 05/02/2024
Last Buyer's Agent
Heather Mullin
Escalate Real Estate Listed on: 05/02/2024
Home Details
Home Type
- Single Family
Est. Annual Taxes
- $8,575
Year Built
- Built in 2011
Lot Details
- 7,590 Sq Ft Lot
- Waterfront
- Near Conservation Area
- Corner Lot
- Property is zoned WF1
Home Design
- Colonial Architecture
- Frame Construction
- Shingle Roof
- Concrete Perimeter Foundation
Interior Spaces
- 2,085 Sq Ft Home
- Recessed Lighting
- Walk-Out Basement
Kitchen
- Range
- Microwave
- Dishwasher
- Solid Surface Countertops
Flooring
- Wood
- Tile
Bedrooms and Bathrooms
- 3 Bedrooms
- Primary bedroom located on second floor
Laundry
- Laundry on main level
- Laundry in Bathroom
- Washer and Gas Dryer Hookup
Parking
- 4 Car Parking Spaces
- Off-Street Parking
Outdoor Features
- Balcony
- Deck
- Patio
- Porch
Location
- Property is near public transit
- Property is near schools
Utilities
- Forced Air Heating and Cooling System
- Heating System Uses Natural Gas
- 200+ Amp Service
- Gas Water Heater
Listing and Financial Details
- Assessor Parcel Number M:09 B:136 L:018,270833
Community Details
Recreation
- Park
Additional Features
- No Home Owners Association
- Shops
Ownership History
Purchase Details
Home Financials for this Owner
Home Financials are based on the most recent Mortgage that was taken out on this home.Purchase Details
Purchase Details
Similar Homes in the area
Home Values in the Area
Average Home Value in this Area
Purchase History
| Date | Type | Sale Price | Title Company |
|---|---|---|---|
| Not Resolvable | $383,000 | -- | |
| Deed | $136,000 | -- | |
| Deed | $65,000 | -- | |
| Deed | $136,000 | -- | |
| Deed | $65,000 | -- |
Mortgage History
| Date | Status | Loan Amount | Loan Type |
|---|---|---|---|
| Open | $616,000 | Purchase Money Mortgage | |
| Closed | $616,000 | Purchase Money Mortgage | |
| Closed | $100,000 | Credit Line Revolving | |
| Closed | $225,000 | New Conventional |
Property History
| Date | Event | Price | Change | Sq Ft Price |
|---|---|---|---|---|
| 05/08/2025 05/08/25 | Pending | -- | -- | -- |
| 05/01/2025 05/01/25 | For Sale | $800,000 | +3.9% | $384 / Sq Ft |
| 08/15/2024 08/15/24 | Sold | $770,000 | -0.6% | $369 / Sq Ft |
| 07/20/2024 07/20/24 | Pending | -- | -- | -- |
| 07/08/2024 07/08/24 | Price Changed | $775,000 | -0.5% | $372 / Sq Ft |
| 06/12/2024 06/12/24 | Price Changed | $779,000 | -2.5% | $374 / Sq Ft |
| 06/04/2024 06/04/24 | Price Changed | $799,000 | -3.7% | $383 / Sq Ft |
| 05/23/2024 05/23/24 | Price Changed | $829,900 | -2.4% | $398 / Sq Ft |
| 05/02/2024 05/02/24 | For Sale | $850,000 | +121.9% | $408 / Sq Ft |
| 09/14/2012 09/14/12 | Sold | $383,000 | -1.8% | $239 / Sq Ft |
| 07/24/2012 07/24/12 | Pending | -- | -- | -- |
| 06/14/2012 06/14/12 | For Sale | $389,900 | -- | $244 / Sq Ft |
Tax History Compared to Growth
Tax History
| Year | Tax Paid | Tax Assessment Tax Assessment Total Assessment is a certain percentage of the fair market value that is determined by local assessors to be the total taxable value of land and additions on the property. | Land | Improvement |
|---|---|---|---|---|
| 2025 | $8,012 | $793,300 | $338,900 | $454,400 |
| 2024 | $8,575 | $835,000 | $322,800 | $512,200 |
| 2023 | $7,274 | $696,100 | $237,400 | $458,700 |
| 2022 | $7,109 | $620,300 | $219,800 | $400,500 |
| 2021 | $6,679 | $568,900 | $219,800 | $349,100 |
| 2020 | $6,437 | $540,000 | $219,800 | $320,200 |
| 2019 | $6,317 | $521,200 | $211,300 | $309,900 |
| 2018 | $6,148 | $491,800 | $201,300 | $290,500 |
| 2017 | $5,976 | $466,500 | $191,700 | $274,800 |
| 2016 | $5,604 | $437,800 | $170,700 | $267,100 |
| 2015 | $5,374 | $416,600 | $170,700 | $245,900 |
| 2014 | $5,345 | $401,900 | $171,500 | $230,400 |
Agents Affiliated with this Home
-

Seller's Agent in 2024
Heather Mullin
Escalate Real Estate
(781) 924-5425
-
Joseph Clancy Jr.

Seller's Agent in 2012
Joseph Clancy Jr.
Tullish & Clancy
(617) 308-1483
4 in this area
52 Total Sales
-
Kara Willis

Buyer's Agent in 2012
Kara Willis
Fathom Realty MA
(617) 584-3662
1 in this area
33 Total Sales
Map
Source: MLS Property Information Network (MLS PIN)
MLS Number: 73232247
APN: WEYM-000009-000136-000018
- 38 Colonial Rd
- 70 Biscayne Ave
- 96 Manzanetta Ave
- 9 Aspinwall Ave
- 25 Church St Unit 2
- 152 Audubon Ave
- 316 North St
- 90 Sea St Unit 219
- 26 Presidents Rd
- 14 Crescent Rd
- 86 Arborway Dr
- 294 Commercial St
- 43 Coolidge Ave
- 30 Katherine St
- 6 Holbrook Rd
- 10 Richards Rd
- 11 Holbrook Rd
- 5 Spencer St
- 323 Green St
- 59 Katherine St
