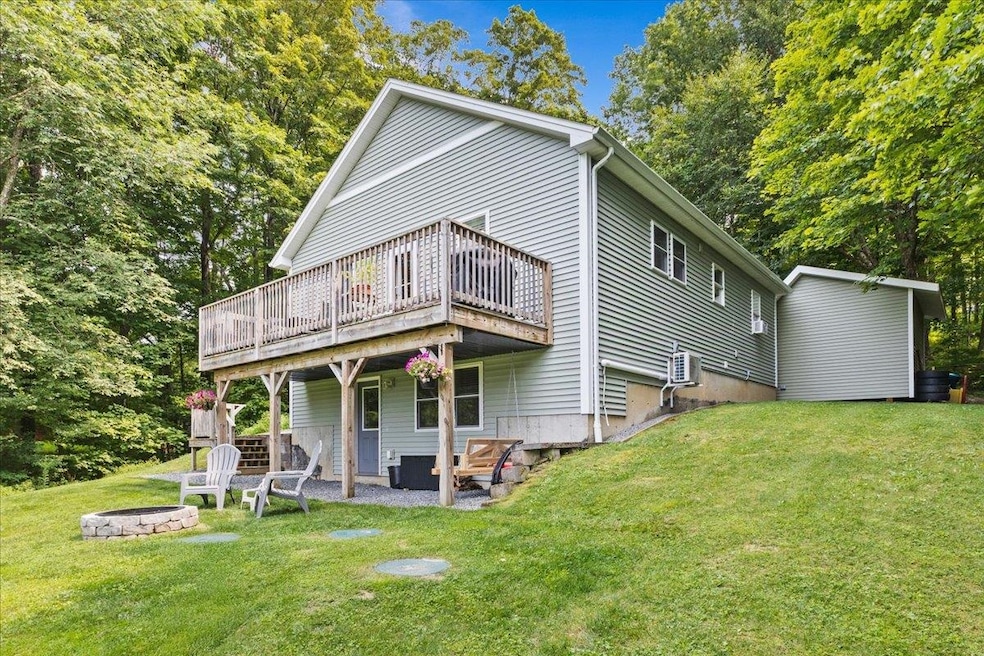
188 Junction Hill Rd Jeffersonville, VT 05464
Estimated payment $2,676/month
Highlights
- 3.39 Acre Lot
- Deck
- Mud Room
- Mountain View
- Wood Flooring
- Natural Light
About This Home
Welcome to 188 Junction Hill Road—where mountain views, peace, and practicality come together on just over 3 private acres just outside Jeffersonville. Built in 2017 and thoughtfully updated since, this ranch-style home offers a blend of comfort and function that’s hard to beat. The main level features a bright, open layout with hardwood floors, a spacious living room, and an updated kitchen with a newer sink and a custom island perfect for casual meals or entertaining. Two additional bedrooms round out this level with spacious closets, and a full bathroom. Downstairs, the walkout basement was transformed in 2022 into a full primary suite with a large bedroom, a 3⁄4 bath, walk-in closet, and mudroom—adding nearly 600 square feet of stylish, usable space. A heat pump was also added for efficient heating and cooling. Additional improvements include a new water heater, extended driveway and retaining wall, and a 12x16 shed added for all your gear. Outside, enjoy a private yard with room to roam, a cozy fire pit, established garden space, and mountain views that never get old. Whether you’re sipping coffee on the deck or exploring nearby trails, this spot is pure Vermont.
Home Details
Home Type
- Single Family
Est. Annual Taxes
- $4,542
Year Built
- Built in 2017
Lot Details
- 3.39 Acre Lot
- Garden
Home Design
- Wood Frame Construction
- Shingle Roof
Interior Spaces
- Property has 1 Level
- Ceiling Fan
- Natural Light
- Mud Room
- Living Room
- Combination Kitchen and Dining Room
- Mountain Views
- Walk-Out Basement
Kitchen
- Microwave
- Dishwasher
- Kitchen Island
Flooring
- Wood
- Carpet
- Laminate
- Vinyl Plank
Bedrooms and Bathrooms
- 3 Bedrooms
Laundry
- Dryer
- Washer
Parking
- Gravel Driveway
- Shared Driveway
Outdoor Features
- Deck
- Shed
Schools
- Cambridge Elementary School
- Lamoille Middle School
- Lamoille Uhsd #18 High School
Utilities
- Mini Split Air Conditioners
- Mini Split Heat Pump
- Radiant Heating System
- Underground Utilities
- Drilled Well
Community Details
- Trails
Map
Home Values in the Area
Average Home Value in this Area
Tax History
| Year | Tax Paid | Tax Assessment Tax Assessment Total Assessment is a certain percentage of the fair market value that is determined by local assessors to be the total taxable value of land and additions on the property. | Land | Improvement |
|---|---|---|---|---|
| 2021 | $4,184 | $190,100 | $76,300 | $113,800 |
| 2020 | $4,184 | $190,100 | $76,300 | $113,800 |
| 2019 | $3,781 | $190,100 | $76,300 | $113,800 |
| 2018 | $3,588 | $190,100 | $76,300 | $113,800 |
| 2017 | -- | $70,300 | $70,300 | $0 |
| 2016 | -- | $70,300 | $70,300 | $0 |
| 2015 | -- | $703 | $0 | $0 |
| 2014 | -- | $703 | $0 | $0 |
Property History
| Date | Event | Price | Change | Sq Ft Price |
|---|---|---|---|---|
| 08/09/2025 08/09/25 | Pending | -- | -- | -- |
| 08/06/2025 08/06/25 | For Sale | $425,000 | -- | $264 / Sq Ft |
Similar Homes in the area
Source: PrimeMLS
MLS Number: 5055177
APN: 123-038-12306
- 208 Main St
- 115-123 Church St
- 6786 Vt Route 15
- 854 Vermont 108
- 146 Jeff Heights Rd
- 89 Craig Ln
- 392 Bertrand Hill Ln
- 1416 Clif Reynolds Rd
- 9161 Vt Route 15
- 852 Pollander Rd
- 272 Pumpkin Harbor Rd
- 221 S Main St
- 3763 Vermont 109
- 2248 Vermont 15
- 28 Cedar Ln
- 155 Sweeney Ln
- TBD N Cambridge Rd
- Lot 2 N Cambridge Rd
- 3072 Upper Pleasant Valley Rd
- 3705 N Cambridge Rd






