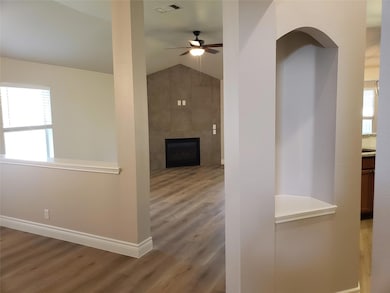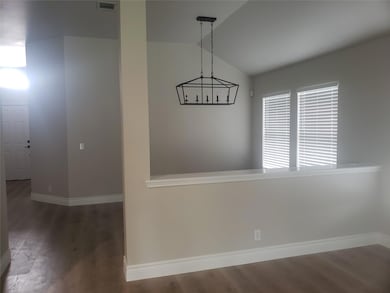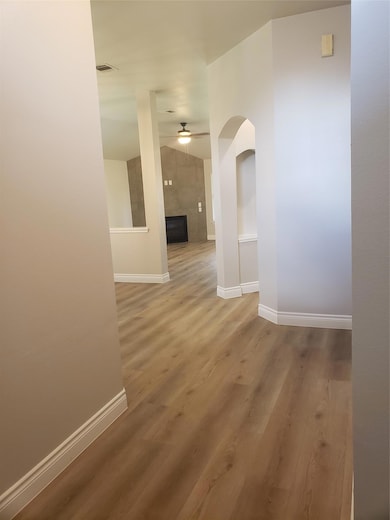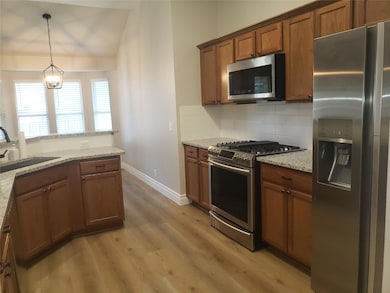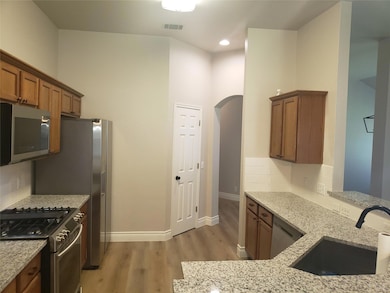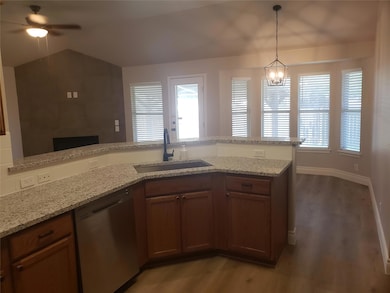Highlights
- Wooded Lot
- High Ceiling
- Private Yard
- Corner Lot
- Granite Countertops
- No HOA
About This Home
Welcome to this charming home located in Steeplechase neighborhood. This inviting 4 bedroom, 2 full bath home welcomes you with both style and comfort. Spacious layout includes bright, open living area, upgraded flooring, gorgeous tiled fireplace. Well-appointed kitchen, bay window in breakfast area, granite throughout the kitchen and bathrooms. Lovely home also features great design, custom blinds throughout the home, modern ceiling fans and an amazing master bathroom. 4th bedroom/office/nursey option off master. When it’s time to relax and unwind, covered back patio and large backyard offers a peaceful retreat with plenty of room for outdoor activities. Enjoy the convenience of being just minutes from IH 35 for an easy commute to Austin, while also being close to Kyle’s vibrant entertainment and shopping district. Don’t miss this incredible opportunity to lease this precious home in a sought-after location - schedule your showing today!
Listing Agent
StoneHaven Realty Brokerage Phone: (512) 346-4681 License #0504009 Listed on: 06/03/2025
Home Details
Home Type
- Single Family
Est. Annual Taxes
- $7,206
Year Built
- Built in 2000
Lot Details
- 7,775 Sq Ft Lot
- South Facing Home
- Corner Lot
- Level Lot
- Wooded Lot
- Dense Growth Of Small Trees
- Private Yard
Parking
- 2 Car Attached Garage
Home Design
- Slab Foundation
Interior Spaces
- 1,705 Sq Ft Home
- 1-Story Property
- High Ceiling
- Ceiling Fan
- Entrance Foyer
- Living Room with Fireplace
- Dining Room
- Fire and Smoke Detector
- Laundry Room
Kitchen
- Breakfast Area or Nook
- Open to Family Room
- Breakfast Bar
- Convection Oven
- Free-Standing Range
- Microwave
- Dishwasher
- Granite Countertops
- Disposal
Flooring
- Tile
- Vinyl
Bedrooms and Bathrooms
- 4 Main Level Bedrooms
- Walk-In Closet
- In-Law or Guest Suite
- 2 Full Bathrooms
- Double Vanity
- Garden Bath
Accessible Home Design
- No Interior Steps
Schools
- Susie Fuentes Elementary School
- Armando Chapa Middle School
- Lehman High School
Utilities
- Central Air
- Vented Exhaust Fan
- Underground Utilities
Listing and Financial Details
- Security Deposit $2,050
- Tenant pays for all utilities
- 12 Month Lease Term
- $85 Application Fee
- Assessor Parcel Number 1182992A0H008002
- Tax Block H
Community Details
Overview
- No Home Owners Association
- Steeplechase Sub Ph Iii Sec 2 A Subdivision
- Property managed by StoneHaven Property Mgmt
Amenities
- Common Area
- Community Mailbox
Recreation
- Community Playground
- Park
- Trails
Pet Policy
- Pet Deposit $500
- Dogs and Cats Allowed
- Breed Restrictions
- Medium pets allowed
Map
Source: Unlock MLS (Austin Board of REALTORS®)
MLS Number: 2400275
APN: R94457
- 223 Keystone Loop
- 100 Lexington
- 179 Pimlico
- 250 Dashelle Run
- 200 Lex Word
- 141 Britni Loop
- 161 Carriage Way
- 173 Ruby Lake Dr
- 284 Loon Lake Dr
- 150 Primrose Blvd
- 3085 Winding Creek Rd
- 3079 Winding Creek Rd
- 3073 Winding Creek Rd
- 3067 Winding Creek Rd
- 220 Backwater Rd
- 3059 Winding Creek Rd
- 210 Backwater Rd
- 3051 Winding Creek Rd
- 200 Backwater Rd
- 190 Backwater Rd

