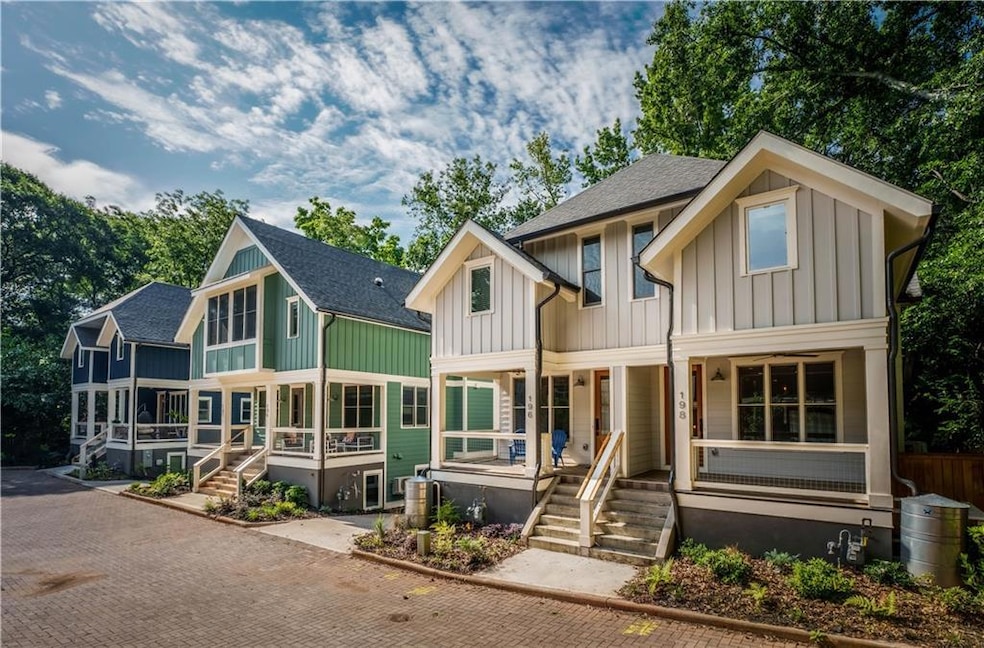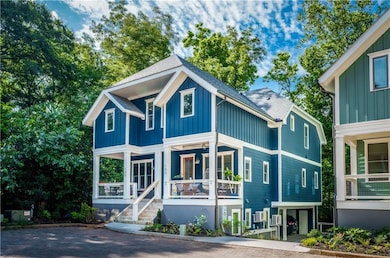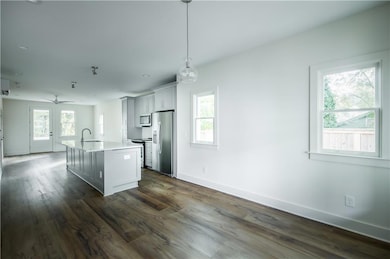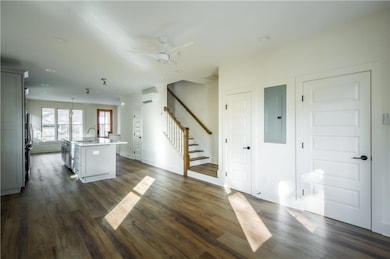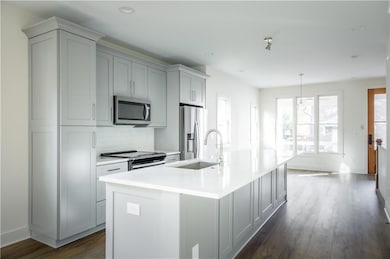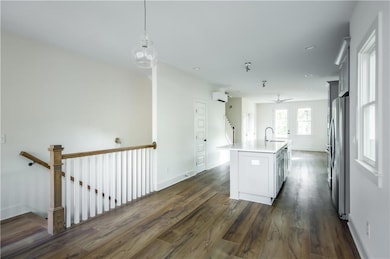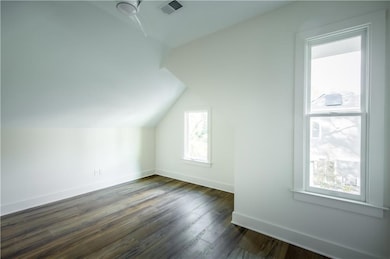188 La France Walk Atlanta, GA 30307
Edgewood NeighborhoodHighlights
- Open-Concept Dining Room
- Farmhouse Style Home
- Courtyard
- Vaulted Ceiling
- Open to Family Room
- 1-Story Property
About This Home
Welcome Home! This brand new 2 bed, 2 1/2 bath home in secluded La France Walk has it all! The open concept living/dining with vaulted ceilings is perfect, next to the chef's kitchen with SS appliances, oversized breakfast bar, and tons of natural light. In the front of the unit are two spacious bedrooms with large windows. Then a primary suite is in the rear with wooded views. Behind the entire building is a shared, wooded green space. La France Walk is an amazing community tucked quietly within Edgewood. This location can't be beat! So close to Edgewood Marta Station, Edgewood Retail, Iverson Park, & more! Entire unit is built for high efficiency with all electric appliances. Trash, recycling, and exterior maintenance are covered in rent. Everything else is up to the tenant. Only one parking spot comes with the unit, other parking must be outside of the La France Walk community on La France Street. Smoking is not allowed on the premises, pets are negotiable. Please do not approach any buildings, they are all occupied. Upon scheduling, leasing agent will confirm which units are available to see and when. Trash is included. All other utilities are paid for by tenants. Pet fee is a one time non-refundable $350, plus $25 a month in rent (per pet).
Home Details
Home Type
- Single Family
Year Built
- Built in 2021
Home Design
- Farmhouse Style Home
- Shingle Roof
- Cement Siding
Interior Spaces
- 1,605 Sq Ft Home
- 1-Story Property
- Roommate Plan
- Vaulted Ceiling
- Open-Concept Dining Room
- Fire and Smoke Detector
Kitchen
- Open to Family Room
- Breakfast Bar
- Electric Oven
- Electric Cooktop
- Range Hood
- Microwave
- Dishwasher
- Disposal
Bedrooms and Bathrooms
- 2 Bedrooms
Laundry
- Laundry in Hall
- Dryer
- Washer
Parking
- 1 Parking Space
- Assigned Parking
Outdoor Features
- Courtyard
- Rain Barrels or Cisterns
Schools
- Fred A. Toomer Elementary School
- Martin L. King Jr. Middle School
- Maynard Jackson High School
Utilities
- Central Heating and Cooling System
- Cable TV Available
Listing and Financial Details
- $200 Move-In Fee
- 12 Month Lease Term
- $100 Application Fee
Community Details
Overview
- Application Fee Required
- Edgewood Subdivision
Recreation
- Dog Park
Pet Policy
- Pets Allowed
- Pet Deposit $350
Map
Source: First Multiple Listing Service (FMLS)
MLS Number: 7680873
- 203 Flora Ave NE
- 204 La France Walk
- 211 Marion Place NE
- 220 Whitefoord Ave NE Unit A
- 1353 La France St NE
- 205 Whitefoord Ave NE
- 205 Whitefoord Ave NE Unit B
- 205 Whitefoord Ave NE Unit A
- 218 Marion Place NE
- 139 Whitefoord Ave NE
- 109 Flora Ave NE
- 1388 La France St NE Unit 9
- 1261 SE Caroline Unit 108
- 1300 Dekalb Ave NE Unit 711
- 1300 Dekalb Ave NE Unit 211
- 274 Ferguson St NE
- 1261 Caroline St NE Unit 108
- 1261 Caroline St NE Unit 211
- 1261 Caroline St NE Unit 206
- 1388 La France St NE Unit 15
- 129 Whitefoord Ave NE Unit B
- 200 Lowry St NE
- 147 Hutchinson St NE
- 1357 Finley St NE Unit B
- 1353 Finley St NE
- 1450 La France St NE Unit ID1332023P
- 1359 Finley St NE Unit C
- 1359 Finley St NE
- 1450 La France St NE
- 1300 Dekalb Ave NE Unit 711
- 1300 Dekalb Ave NE Unit 112
- 1253 Caroline St NE Unit 222
- 1261 Caroline St NE Unit 108
- 1460 La France Terrace
- 1272 Hardee St NE
- 127 Mayson Ave NE Unit L
- 123 Mayson Ave NE Unit C
- 285 Mayson Ave NE
- 24 Hutchinson St NE
