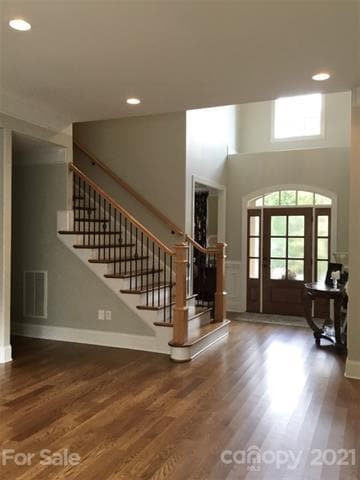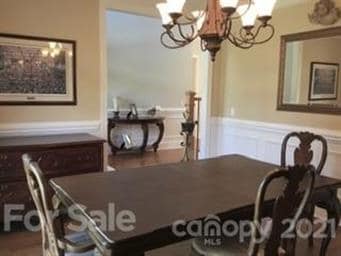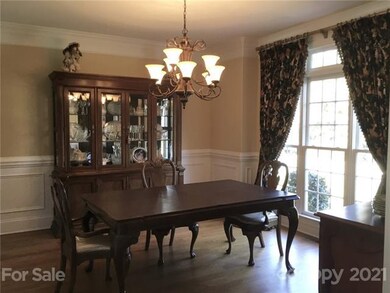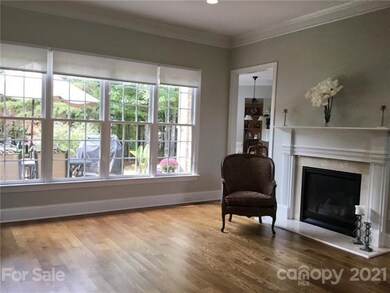
188 Logan Crossing Dr Davidson, NC 28036
Estimated Value: $950,000 - $1,239,000
Highlights
- Whirlpool in Pool
- Transitional Architecture
- Attached Garage
- Coddle Creek Elementary School Rated A-
- Wood Flooring
- Tray Ceiling
About This Home
As of October 2021A truly Custom built full brick home on HUGE 1.74 acre lot is Anniston subdivision. The spectacular curb appeal and finishes this home has the total package and is meticulously cared for. Home boast beautiful hardwoods & extensive molding detail! Kitchen w/ granite countertops, stainless steel appliances, gas cooktop, wall oven & large walk in pantry. Sunny breakfast area overlooks the backyard! The main level features owners suite large owners closet w/ custom shelving and luxurious master bath offers jacuzzi tub. Two fire places are offered on main level flanked by custom built-in’s in the keeping room and large den. 2nd level features 3 BR's + a bonus! Jack & Jill bath, large closets & a walk-up attic! Home has a 3 -CAR GARAGE!
Last Agent to Sell the Property
Denice Niethammer
Seller's Resource Group License #249805 Listed on: 08/21/2021
Home Details
Home Type
- Single Family
Year Built
- Built in 2007
Lot Details
- 1.74
HOA Fees
- $17 Monthly HOA Fees
Parking
- Attached Garage
Home Design
- Transitional Architecture
Interior Spaces
- Tray Ceiling
- Gas Log Fireplace
- Wood Flooring
- Crawl Space
- Pull Down Stairs to Attic
- Breakfast Bar
Bedrooms and Bathrooms
- Walk-In Closet
Pool
- Whirlpool in Pool
- Spa
Utilities
- Heating System Uses Natural Gas
- Septic Tank
Additional Features
- Fire Pit
- Irrigation
Listing and Financial Details
- Assessor Parcel Number 4664-56-6796.000
Community Details
Overview
- Cedar Association
Recreation
- Community Playground
- Trails
Ownership History
Purchase Details
Home Financials for this Owner
Home Financials are based on the most recent Mortgage that was taken out on this home.Purchase Details
Home Financials for this Owner
Home Financials are based on the most recent Mortgage that was taken out on this home.Purchase Details
Home Financials for this Owner
Home Financials are based on the most recent Mortgage that was taken out on this home.Purchase Details
Home Financials for this Owner
Home Financials are based on the most recent Mortgage that was taken out on this home.Purchase Details
Similar Homes in the area
Home Values in the Area
Average Home Value in this Area
Purchase History
| Date | Buyer | Sale Price | Title Company |
|---|---|---|---|
| Moon Tim L | $740,000 | None Available | |
| Sanacore Josette A | -- | Fidelity National Title Insu | |
| Panuccio Frank A | $510,000 | None Available | |
| Whitley William | $140,000 | None Available | |
| Edwards Construction Inc | $330,000 | Chicago Title |
Mortgage History
| Date | Status | Borrower | Loan Amount |
|---|---|---|---|
| Open | Moon Tim L | $370,000 | |
| Previous Owner | Sanacore Josette A | $300,000 | |
| Previous Owner | Panuccio Frank A | $165,000 | |
| Previous Owner | Whitley William | $453,600 |
Property History
| Date | Event | Price | Change | Sq Ft Price |
|---|---|---|---|---|
| 10/01/2021 10/01/21 | Sold | $735,000 | 0.0% | $210 / Sq Ft |
| 09/01/2021 09/01/21 | Pending | -- | -- | -- |
| 08/21/2021 08/21/21 | For Sale | $735,000 | -- | $210 / Sq Ft |
Tax History Compared to Growth
Tax History
| Year | Tax Paid | Tax Assessment Tax Assessment Total Assessment is a certain percentage of the fair market value that is determined by local assessors to be the total taxable value of land and additions on the property. | Land | Improvement |
|---|---|---|---|---|
| 2024 | $5,577 | $879,830 | $220,400 | $659,430 |
| 2023 | $4,839 | $809,980 | $220,400 | $589,580 |
| 2022 | $3,296 | $516,400 | $123,250 | $393,150 |
| 2021 | $3,296 | $516,400 | $123,250 | $393,150 |
| 2020 | $3,296 | $516,400 | $123,250 | $393,150 |
| 2019 | $3,141 | $516,400 | $123,250 | $393,150 |
| 2018 | $2,728 | $455,460 | $101,500 | $353,960 |
| 2017 | $2,728 | $455,460 | $101,500 | $353,960 |
| 2016 | $2,728 | $455,460 | $101,500 | $353,960 |
| 2015 | $2,705 | $455,460 | $101,500 | $353,960 |
| 2014 | $2,665 | $493,030 | $130,500 | $362,530 |
Agents Affiliated with this Home
-

Seller's Agent in 2021
Denice Niethammer
Seller's Resource Group
(303) 995-4742
1 in this area
563 Total Sales
-
Bruce Hartman

Buyer's Agent in 2021
Bruce Hartman
Keller Williams South Park
(980) 221-5955
4 in this area
147 Total Sales
Map
Source: Canopy MLS (Canopy Realtor® Association)
MLS Number: CAR3777348
APN: 4664-56-6796.000
- 105 Elizabeth Brook Dr
- 170 Anniston Way
- 117 Walking Horse Trail
- 1672 Shearers Rd
- 1672 Shearers Rd
- 1672 Shearers Rd
- 1672 Shearers Rd
- 1672 Shearers Rd
- 1672 Shearers Rd
- 1672 Shearers Rd
- 1672 Shearers Rd
- 1672 Shearers Rd
- 1672 Shearers Rd
- 1672 Shearers Rd
- 1672 Shearers Rd
- 1672 Shearers Rd
- 106 Willow View Loop
- 158 Copper Pine Ln Unit 6
- 156 Copper Pine Ln Unit 5
- 150 Copper Pine Ln Unit 4
- 188 Logan Crossing Dr
- 188 Logan Crossing
- 180 Logan Crossing Dr
- 187 Logan Crossing
- 187 Logan Crossing Unit DR
- 195 Logan Crossing
- 195 Logan Crossing Unit 24
- 195 Logan Crossing Dr Unit 24
- 195 Logans Crossing
- 121 Elizabeth Brook Dr
- 179 Logan Crossing
- 204 Logan Crossing
- 203 Logan Crossing Dr
- 203 Logan Crossing
- 203 Logans Crossing
- 174 Logan Crossing
- 113 Elizabeth Brook Dr
- 172 Logans Crossing
- 171 Logan Crossing
- 211 Logan Crossing






