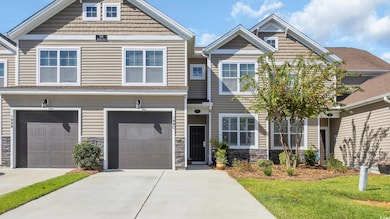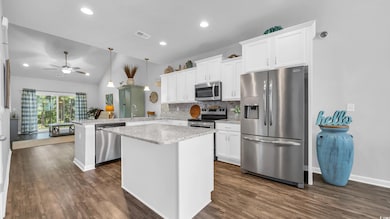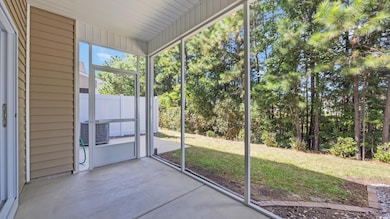188 MacHrie Loop Unit C Myrtle Beach, SC 29588
Estimated payment $2,400/month
Highlights
- Vaulted Ceiling
- Main Floor Bedroom
- Lawn
- Lakewood Elementary Rated A
- Loft
- Solid Surface Countertops
About This Home
Beautifully maintained 3-bedroom, 2.5-bath townhome with a one-car garage, ideally situated in the highly desirable Berwick section of Windsor Plantation. This move-in-ready home features a bright, open-concept floor plan highlighted by vaulted ceilings in the living area, a convenient half bath, and a main-level laundry room. The well-appointed kitchen offers granite countertops, stainless steel appliances, ample cabinetry, a spacious walk-in pantry, and a breakfast bar perfect for casual dining. The primary suite is located on the first floor and includes a spa-inspired bath with dual sinks, a walk-in shower, and a generous walk-in closet. Upstairs, you’ll find two additional bedrooms, a versatile loft ideal for a home office or media space, and an expanded, insulated storage room—perfect for extra storage or hobby use. Enjoy outdoor living on the screened-in back porch overlooking a private, tree-lined backyard, ideal for relaxing or entertaining. The HOA provides a low-maintenance lifestyle with landscaping and exterior maintenance included, along with access to the community pool, clubhouse, and basic cable. Windsor Plantation is a charming, sidewalk-lined community with palm trees and fountains, offering a resort-style atmosphere just minutes from shopping, dining, medical facilities, the airport, and the beach.
Townhouse Details
Home Type
- Townhome
Year Built
- Built in 2019
Lot Details
- Lawn
HOA Fees
- $426 Monthly HOA Fees
Home Design
- Bi-Level Home
- Entry on the 1st floor
- Slab Foundation
- Vinyl Siding
Interior Spaces
- 1,741 Sq Ft Home
- Vaulted Ceiling
- Ceiling Fan
- Window Treatments
- Combination Kitchen and Dining Room
- Loft
- Bonus Room
- Screened Porch
Kitchen
- Oven
- Microwave
- Dishwasher
- Stainless Steel Appliances
- Kitchen Island
- Solid Surface Countertops
- Disposal
Flooring
- Carpet
- Luxury Vinyl Tile
- Vinyl
Bedrooms and Bathrooms
- 3 Bedrooms
- Main Floor Bedroom
- Bathroom on Main Level
Laundry
- Laundry Room
- Washer and Dryer
Home Security
Schools
- Lakewood Elementary School
- Socastee Middle School
- Socastee High School
Utilities
- Central Heating and Cooling System
- Underground Utilities
- Water Heater
- Phone Available
- Cable TV Available
Community Details
Overview
- Association fees include electric common, trash pickup, landscape/lawn, insurance, primary antenna/cable TV, internet access, pest control
Recreation
- Community Pool
Pet Policy
- Only Owners Allowed Pets
Additional Features
- Door to Door Trash Pickup
- Fire and Smoke Detector
Map
Home Values in the Area
Average Home Value in this Area
Property History
| Date | Event | Price | List to Sale | Price per Sq Ft |
|---|---|---|---|---|
| 01/21/2026 01/21/26 | Price Changed | $312,900 | -0.7% | $180 / Sq Ft |
| 11/10/2025 11/10/25 | Price Changed | $315,000 | -0.3% | $181 / Sq Ft |
| 09/19/2025 09/19/25 | For Sale | $315,900 | -- | $181 / Sq Ft |
Source: Coastal Carolinas Association of REALTORS®
MLS Number: 2523048
- 196 MacHrie Loop Unit A
- 115 MacHrie Loop Unit D
- 156 MacHrie Loop Unit A
- 100 MacHrie Loop Unit C
- 1251 Dick Pond Rd
- 3886 Stillwood Dr
- 205 Black Pearl Way
- 4059 Grousewood Dr Unit MB
- 3910 Stillwood Dr
- 357 Cabo Loop
- 1728 Clove Estates Cir
- 294 Black Pearl Way
- 620 Oyster Dr
- 477 Ayrhill Loop
- 851 Indian Wood Ln
- Olan Plan at SayeBrook
- Osman Plan at SayeBrook
- Persimmon Plan at SayeBrook
- Waccamaw Plan at SayeBrook
- Hayleigh Plan at SayeBrook
- 132 MacHrie Loop Unit B
- 331 Pickwick Dr
- 331 Pickwick Dr Unit B2
- 331 Pickwick Dr Unit B4
- 331 Pickwick Dr Unit A2
- 227 Leste Rd
- 348 Augustine Dr
- 363 Augustine Dr
- 179 Dorian Lp
- 367 Augustine Dr
- 251 Dorian Lp
- 327 Floral Beach Way
- 220 Dorian Lp
- 129 Powder Springs Loop
- 305 Brookfield Dr
- 1020 Royal Tern Dr
- 2090 Cross Gate Blvd Unit 205
- 2090 Cross Gate Blvd Unit 20
- 2020 Cross Gate Blvd Unit ID1329045P
- 3815 Maypop Cir







