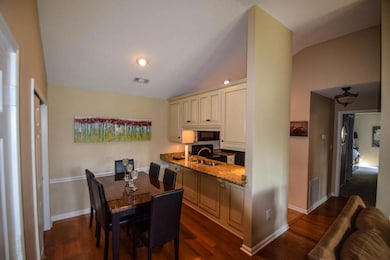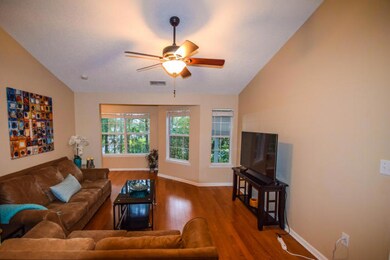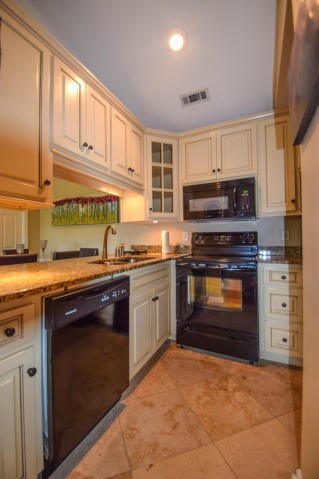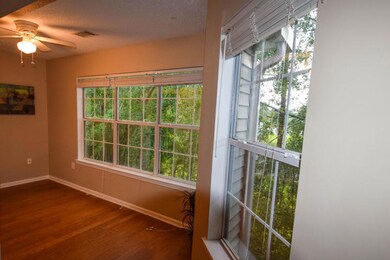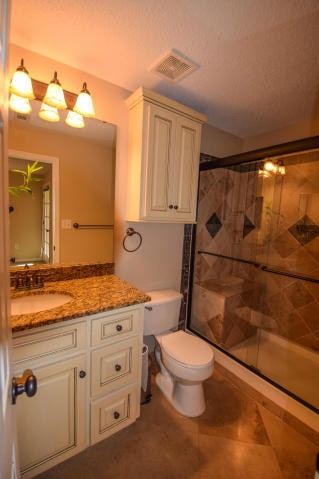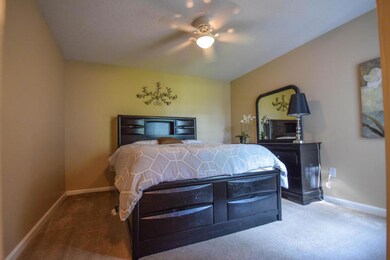188 Midland Pkwy Unit 522 Summerville, SC 29485
Highlights
- Clubhouse
- Contemporary Architecture
- Wood Flooring
- Ashley Ridge High School Rated A-
- Cathedral Ceiling
- Sun or Florida Room
About This Home
AVAILABLE NOW!~Gorgeous and TOTALLY remodeled upstairs condo in Midland Terrace! No detail has been overlooked! This 2 bedroom /2 bath features a highly functional floor plan that includes a gourmet kitchen with granite countertops and high end cabinetry! Other features include: Vaulted ceilings, travertine floors in the kitchen and baths, granite countertops in both bathrooms, tiled master shower, walk-in closets, and an ample sized sunroom. Don't miss this one! Midland Terrace is an awesome community conveniently located in Summerville between Old Trolley and Ladson Roads. The neighborhood features great amenities such as a pool, playground, car wash and vacuuming station. It is also located in the highly desirable Dorchester 2 school district.
Home Details
Home Type
- Single Family
Est. Annual Taxes
- $36
Year Built
- Built in 2001
Parking
- Off-Street Parking
Home Design
- Contemporary Architecture
Interior Spaces
- 1,055 Sq Ft Home
- 1-Story Property
- Smooth Ceilings
- Cathedral Ceiling
- Ceiling Fan
- Window Treatments
- Sun or Florida Room
Kitchen
- Eat-In Kitchen
- Electric Range
- Microwave
- Dishwasher
- Disposal
Flooring
- Wood
- Carpet
- Ceramic Tile
Bedrooms and Bathrooms
- 2 Bedrooms
- Walk-In Closet
- 2 Full Bathrooms
Laundry
- Dryer
- Washer
Schools
- Oakbrook Elementary And Middle School
- Ashley Ridge High School
Utilities
- Central Air
- Heating Available
Listing and Financial Details
- Property Available on 5/23/25
Community Details
Overview
- Midland Terrace Subdivision
Amenities
- Clubhouse
- Community Storage Space
Recreation
- Community Pool
- Park
Pet Policy
- Pets allowed on a case-by-case basis
Map
Source: CHS Regional MLS
MLS Number: 25013900
APN: 153-17-01-110
- 188 Midland Pkwy Unit 516
- 188 Midland Pkwy Unit 110
- 188 Midland Pkwy Unit 507
- 188 Midland Pkwy Unit 205
- 122 Stewart Place
- 106 Hardee Ave
- 214 Hardee Ave
- 311 Dupont Way
- 123 Thousand Oaks Ct
- 1711 Old Trolley Rd
- 325 Dupont Way
- 517 Travelers Blvd
- 302 Springview Ln Unit 10
- 302 Springview Ln Unit 7
- 170 Willowbend Ln
- 113 Ashton Cove
- 527 Travelers Blvd
- 531 Travelers Blvd
- 119 Oakbluff Rd
- 565 Travelers Blvd

