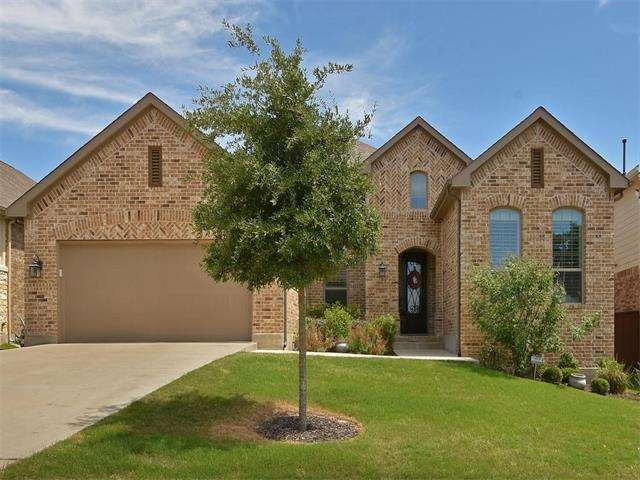
188 Nantucket Cir Austin, TX 78737
Belterra NeighborhoodHighlights
- Living Room with Fireplace
- Adjacent to Greenbelt
- Park or Greenbelt View
- Rooster Springs Elementary School Rated A
- Wood Flooring
- High Ceiling
About This Home
As of August 2022Lovely 1-story home on large greenbelt lot in Mesa Verde of Belterra. Pristine condition w/lots of extras like custom built barn door, desk niche, hardwoods & shutters. Open layout provides tall ceilings, arched entries & neutral palette. Light-filled kitchen features a large island/breakfast bar, granite, stainless appliances including wine fridge & eat-in breakfast area. Tranquil master suite w/dual vanities, garden tub & walk-in shower. Covered patio opens to huge, private yard. 3-car tandem garage.
Last Agent to Sell the Property
Christie's Int'l Real Estate License #0578864 Listed on: 04/25/2017

Home Details
Home Type
- Single Family
Est. Annual Taxes
- $13,826
Year Built
- 2015
Lot Details
- Lot Dimensions are 58.1' x 181.53 x 95' 202'
- Adjacent to Greenbelt
HOA Fees
- $42 Monthly HOA Fees
Home Design
- House
- Slab Foundation
- Composition Shingle Roof
Interior Spaces
- 2,539 Sq Ft Home
- High Ceiling
- Recessed Lighting
- Wood Burning Fireplace
- Shutters
- Living Room with Fireplace
- Park or Greenbelt Views
Flooring
- Wood
- Carpet
- Tile
Bedrooms and Bathrooms
- 4 Main Level Bedrooms
- Walk-In Closet
- 3 Full Bathrooms
Home Security
- Prewired Security
- Fire and Smoke Detector
Parking
- Attached Garage
- Front Facing Garage
- Garage Door Opener
Outdoor Features
- Covered Patio or Porch
- Rain Gutters
Utilities
- Central Heating
- Heating System Uses Propane
- Electricity To Lot Line
- Propane
Community Details
- Association fees include common area maintenance
- Built by Highland Homes, LTD
Listing and Financial Details
- 3% Total Tax Rate
Ownership History
Purchase Details
Home Financials for this Owner
Home Financials are based on the most recent Mortgage that was taken out on this home.Purchase Details
Home Financials for this Owner
Home Financials are based on the most recent Mortgage that was taken out on this home.Purchase Details
Home Financials for this Owner
Home Financials are based on the most recent Mortgage that was taken out on this home.Similar Homes in Austin, TX
Home Values in the Area
Average Home Value in this Area
Purchase History
| Date | Type | Sale Price | Title Company |
|---|---|---|---|
| Deed | -- | Corridor Title | |
| Vendors Lien | -- | Independence Title Co | |
| Deed | -- | -- | |
| Vendors Lien | -- | Ttt |
Mortgage History
| Date | Status | Loan Amount | Loan Type |
|---|---|---|---|
| Open | $555,000 | New Conventional | |
| Previous Owner | $332,800 | New Conventional | |
| Previous Owner | $299,150 | New Conventional |
Property History
| Date | Event | Price | Change | Sq Ft Price |
|---|---|---|---|---|
| 08/15/2022 08/15/22 | Sold | -- | -- | -- |
| 07/05/2022 07/05/22 | Pending | -- | -- | -- |
| 06/23/2022 06/23/22 | For Sale | $760,000 | +83.1% | $299 / Sq Ft |
| 05/30/2017 05/30/17 | Sold | -- | -- | -- |
| 05/01/2017 05/01/17 | Pending | -- | -- | -- |
| 04/25/2017 04/25/17 | For Sale | $415,000 | +11.0% | $163 / Sq Ft |
| 03/09/2015 03/09/15 | Sold | -- | -- | -- |
| 12/06/2014 12/06/14 | Pending | -- | -- | -- |
| 12/03/2014 12/03/14 | For Sale | $373,951 | -- | $147 / Sq Ft |
Tax History Compared to Growth
Tax History
| Year | Tax Paid | Tax Assessment Tax Assessment Total Assessment is a certain percentage of the fair market value that is determined by local assessors to be the total taxable value of land and additions on the property. | Land | Improvement |
|---|---|---|---|---|
| 2025 | $13,826 | $654,810 | $185,850 | $468,960 |
| 2024 | $13,826 | $677,820 | $177,000 | $500,820 |
| 2023 | $16,579 | $740,120 | $177,000 | $563,120 |
| 2022 | $13,028 | $521,619 | $150,000 | $556,090 |
| 2021 | $12,974 | $474,199 | $75,000 | $404,190 |
| 2020 | $11,439 | $431,090 | $50,000 | $381,090 |
| 2019 | $12,583 | $428,400 | $40,000 | $388,400 |
| 2018 | $12,500 | $423,920 | $40,000 | $383,920 |
| 2017 | $12,253 | $413,320 | $40,000 | $373,320 |
| 2016 | $11,413 | $384,980 | $35,000 | $349,980 |
| 2015 | $519 | $219,730 | $24,500 | $195,230 |
Agents Affiliated with this Home
-
Andrea Bibeau

Seller's Agent in 2022
Andrea Bibeau
Keller Williams Realty
(512) 653-1000
6 in this area
61 Total Sales
-
Stacey Miller
S
Buyer's Agent in 2022
Stacey Miller
The Real ATX
(512) 586-0235
1 in this area
22 Total Sales
-
Betsy Smith

Seller's Agent in 2017
Betsy Smith
Christie's Int'l Real Estate
(512) 348-5888
12 in this area
96 Total Sales
-
Ben Caballero

Seller's Agent in 2015
Ben Caballero
HomesUSA.com
(888) 872-6006
9 in this area
30,732 Total Sales
-
Leslie Kasen

Buyer's Agent in 2015
Leslie Kasen
JBGoodwin REALTORS WL
(512) 769-8849
93 Total Sales
Map
Source: Unlock MLS (Austin Board of REALTORS®)
MLS Number: 4136710
APN: R140623
- 166 Venice Cove
- 13586 Mesa Verde Dr
- 909 Catalina Ln
- 405 Mirafield Ln
- 260 Sand Hills Ln
- 213 Mirafield Ln
- 110 Saint Richie Ln
- 161 Spyglass Cove
- 150 Saint Richie Ln
- 260 Kiras Ct
- 139 Merion Dr
- 303 Merion Dr
- 269 Mendocino Ln
- 7B Broadwing Cove
- 740 Harris Dr
- 13921 Nutty Brown Rd
- 524 Mendocino Ln
- 13555 Nutty Brown Rd
- 226 Brentwood Dr
- 598 Naples Ln
