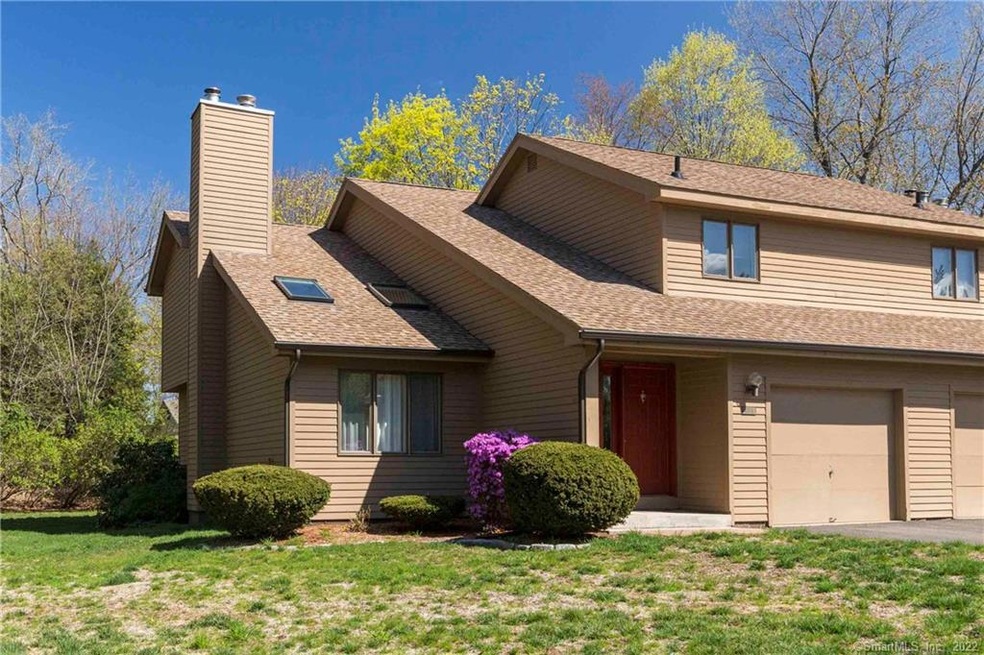
188 Oak Grove St Unit A Manchester, CT 06040
Highland Park NeighborhoodEstimated Value: $223,000 - $310,000
Highlights
- Deck
- Partially Wooded Lot
- 1 Fireplace
- Property is near public transit
- Attic
- End Unit
About This Home
As of June 2021Welcome to Porterfield Condominium! This 24 unit community offers a tranquil country setting with quick access to nature trails, dining/shopping and major highways. Beautifully maintained 2 bed, 2.5 bath end unit offers plenty of windows for lots of Natural light, Cathedral ceilings, Skylights, Hardwood Floors throughout main level, wood burning fireplace, tons of storage and a 1 car attached garage. The open floor plan on the main level is perfect for entertaining family and friends any time of year. Formal dining room opens to the eat-in kitchen that has been updated with newer cabinets with upper glass doors, corian countertops with backsplash, tile flooring and custom woven wood shades to compliment the scenic views of the private back deck. All 2 ½ bathrooms have been updated with corian countertops, wood cabinets and tile flooring. The upper level provides a large master suite with full bath and walk-in closet. Adjacent to the master suite you’ll find a generously sized bedroom and full bath. The partially finished basement has a large cedar closet for safe storage and tons of space a for family room or game room/workout area. This property will not last!
Last Agent to Sell the Property
ERA Blanchard & Rossetto License #RES.0805777 Listed on: 04/23/2021

Property Details
Home Type
- Condominium
Est. Annual Taxes
- $691
Year Built
- Built in 1985
Lot Details
- End Unit
- Cul-De-Sac
- Partially Wooded Lot
HOA Fees
- $325 Monthly HOA Fees
Home Design
- Wood Siding
- Concrete Siding
Interior Spaces
- 1,321 Sq Ft Home
- Ceiling Fan
- 1 Fireplace
- Entrance Foyer
- Partial Basement
- Storage In Attic
- Laundry on main level
Kitchen
- Electric Range
- Microwave
- Dishwasher
- Disposal
Bedrooms and Bathrooms
- 2 Bedrooms
Home Security
Parking
- 1 Car Attached Garage
- Parking Deck
Outdoor Features
- Deck
Location
- Property is near public transit
- Property is near shops
Schools
- Manchester High School
Utilities
- Central Air
- Heating System Uses Oil
- Programmable Thermostat
- Electric Water Heater
- Fuel Tank Located in Basement
- Cable TV Available
Community Details
Overview
- Association fees include grounds maintenance, trash pickup, snow removal, property management
- 24 Units
- Porterfield Community
- Property managed by The Wilson Company
Pet Policy
- Pets Allowed
Additional Features
- Public Transportation
- Storm Doors
Ownership History
Purchase Details
Home Financials for this Owner
Home Financials are based on the most recent Mortgage that was taken out on this home.Similar Homes in Manchester, CT
Home Values in the Area
Average Home Value in this Area
Purchase History
| Date | Buyer | Sale Price | Title Company |
|---|---|---|---|
| Maloney Judith A | $149,600 | None Available | |
| Maloney Judith A | $149,600 | None Available |
Mortgage History
| Date | Status | Borrower | Loan Amount |
|---|---|---|---|
| Previous Owner | Bergen James R | $83,000 |
Property History
| Date | Event | Price | Change | Sq Ft Price |
|---|---|---|---|---|
| 06/11/2021 06/11/21 | Sold | $149,600 | -2.2% | $113 / Sq Ft |
| 04/27/2021 04/27/21 | Pending | -- | -- | -- |
| 04/23/2021 04/23/21 | For Sale | $152,900 | -- | $116 / Sq Ft |
Tax History Compared to Growth
Tax History
| Year | Tax Paid | Tax Assessment Tax Assessment Total Assessment is a certain percentage of the fair market value that is determined by local assessors to be the total taxable value of land and additions on the property. | Land | Improvement |
|---|---|---|---|---|
| 2024 | $5,063 | $130,900 | $0 | $130,900 |
| 2023 | $670 | $18,000 | $0 | $18,000 |
| 2022 | $650 | $18,000 | $0 | $18,000 |
| 2021 | $692 | $16,500 | $0 | $16,500 |
| 2020 | $691 | $16,500 | $0 | $16,500 |
| 2019 | $5,375 | $128,900 | $0 | $128,900 |
| 2018 | $5,273 | $128,900 | $0 | $128,900 |
| 2017 | $5,124 | $128,900 | $0 | $128,900 |
| 2016 | $5,047 | $127,200 | $0 | $127,200 |
| 2015 | $5,012 | $127,200 | $0 | $127,200 |
| 2014 | $4,916 | $127,200 | $0 | $127,200 |
Agents Affiliated with this Home
-
Nathalee Golden

Seller's Agent in 2021
Nathalee Golden
Blanchard & Rosetto Inc.
(860) 713-3200
1 in this area
13 Total Sales
-
Teresa Dudzikowski

Buyer's Agent in 2021
Teresa Dudzikowski
Coldwell Banker Realty
(203) 233-3217
2 in this area
60 Total Sales
Map
Source: SmartMLS
MLS Number: 170391763
APN: MANC-000111-004250-000188-000004-1
- 188 Oak Grove St Unit D
- 188 Oak Grove St Unit C
- 188 Oak Grove St Unit B
- 188 Oak Grove St Unit A
- 56 E Eldridge St
- 186 Oak Grove St Unit D
- 186 Oak Grove St Unit C
- 186 Oak Grove St Unit B
- 186 Oak Grove St Unit A
- 66 E Eldridge St
- 46 E Eldridge St
- 190 Oak Grove St Unit D
- 190 Oak Grove St Unit C
- 190 Oak Grove St Unit B
- 190 Oak Grove St Unit A
- 17 Patriot Ln
- 27 Patriot Ln
- 76 E Eldridge St
- 38 E Eldridge St
- 192 Oak Grove St Unit C
