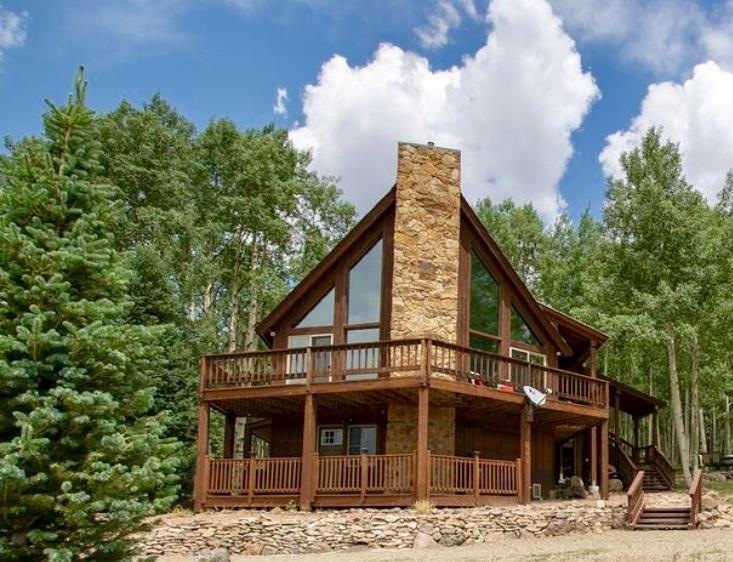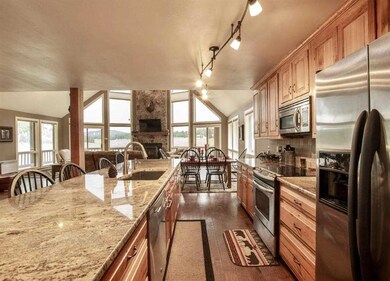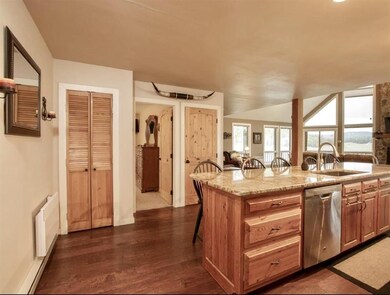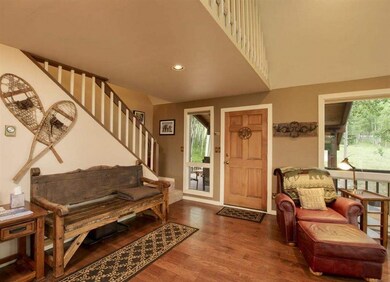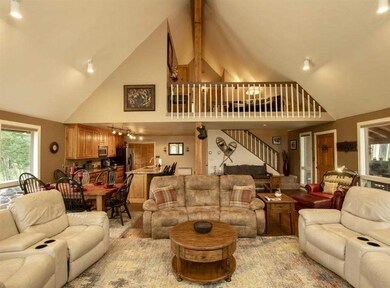
188 Ponderosa Way Cimarron, CO 81220
Estimated Value: $628,000 - $710,000
Highlights
- Spa
- RV Access or Parking
- Wooded Lot
- Crested Butte Community School Rated A-
- Covered Deck
- Adjacent to Greenbelt
About This Home
As of September 2021View, Views and more Views!! This stunning cabin has year round views with an abundance of sunshine and cool mountain temperatures toenjoy with the floor to ceiling windows and on the decks (3), in the hot tub or also at the flagstone patio around the built-in fire pit. This propertybacks up to BLM and is bordered by Arrowhead common space that can never be built on which assures that the views will not beobstructed.Cabin is surrounded by pine trees, aspen trees as well as open meadow with valley and mountain views all around. The heatedgarage has two automatic doors that provide a great room and pull thru for your toys with built in floor drain. Plenty of storage of all your gear!Easy access to the basement to strip down before heading upstairs. All solid wood doors thru-out, plush carpet with a extra thick pad, tile &REAL hardwood floors. Top of line granite counter-tops with stainless
Last Listed By
Denece Crowe
CROWE REALTY License #ER040024609 Listed on: 07/03/2021
Home Details
Home Type
- Single Family
Est. Annual Taxes
- $1,271
Year Built
- Built in 1991
Lot Details
- 1 Acre Lot
- Adjacent to Greenbelt
- Wooded Lot
- Property is zoned RSF
Home Design
- Bi-Level Home
- Wood Frame Construction
- Metal Roof
- Wood Siding
Interior Spaces
- Vaulted Ceiling
- Ceiling Fan
- Window Treatments
- Family Room Downstairs
- Living Room with Fireplace
- Dining Room
Kitchen
- Electric Oven or Range
- Range Hood
- Microwave
- Dishwasher
- Trash Compactor
- Disposal
Flooring
- Wood
- Carpet
- Concrete
Bedrooms and Bathrooms
- 3 Bedrooms
- Primary Bedroom on Main
- 3 Bathrooms
- Walk-in Shower
Laundry
- Laundry on main level
- Dryer
- Washer
Finished Basement
- Walk-Out Basement
- Basement Fills Entire Space Under The House
Parking
- 2 Car Attached Garage
- Garage Door Opener
- RV Access or Parking
Outdoor Features
- Spa
- Covered Deck
- Covered patio or porch
Utilities
- Pellet Stove burns compressed wood to generate heat
- Septic Tank
- Satellite Dish
Community Details
- $150 HOA Transfer Fee
Listing and Financial Details
- Assessor Parcel Number 4049-180-01-006
Ownership History
Purchase Details
Home Financials for this Owner
Home Financials are based on the most recent Mortgage that was taken out on this home.Purchase Details
Home Financials for this Owner
Home Financials are based on the most recent Mortgage that was taken out on this home.Purchase Details
Purchase Details
Similar Homes in Cimarron, CO
Home Values in the Area
Average Home Value in this Area
Purchase History
| Date | Buyer | Sale Price | Title Company |
|---|---|---|---|
| Walker Sally E | $555,000 | Land Title Guarantee Company | |
| Beall Thomas Neil | $365,000 | None Available | |
| Thomas Daneil Jess | $315,900 | None Available | |
| Leger Delmar L | $241,300 | -- |
Mortgage History
| Date | Status | Borrower | Loan Amount |
|---|---|---|---|
| Open | Walker Sally E | $444,000 | |
| Previous Owner | Beall Thomas Neil | $301,932 | |
| Previous Owner | Thomas Daniel Jess | $180,000 |
Property History
| Date | Event | Price | Change | Sq Ft Price |
|---|---|---|---|---|
| 09/17/2021 09/17/21 | Sold | $555,000 | 0.0% | $201 / Sq Ft |
| 09/17/2021 09/17/21 | Sold | $555,000 | -1.8% | $201 / Sq Ft |
| 08/03/2021 08/03/21 | Pending | -- | -- | -- |
| 08/02/2021 08/02/21 | Pending | -- | -- | -- |
| 07/06/2021 07/06/21 | For Sale | $565,000 | +1.8% | $204 / Sq Ft |
| 07/06/2021 07/06/21 | Off Market | $555,000 | -- | -- |
| 07/03/2021 07/03/21 | For Sale | $565,000 | 0.0% | $204 / Sq Ft |
| 06/09/2021 06/09/21 | Pending | -- | -- | -- |
| 06/03/2021 06/03/21 | For Sale | $565,000 | -- | $204 / Sq Ft |
Tax History Compared to Growth
Tax History
| Year | Tax Paid | Tax Assessment Tax Assessment Total Assessment is a certain percentage of the fair market value that is determined by local assessors to be the total taxable value of land and additions on the property. | Land | Improvement |
|---|---|---|---|---|
| 2024 | $2,119 | $44,870 | $7,710 | $37,160 |
| 2023 | $2,119 | $41,180 | $7,070 | $34,110 |
| 2022 | $1,524 | $25,790 | $5,050 | $20,740 |
| 2021 | $1,372 | $26,530 | $5,190 | $21,340 |
| 2020 | $1,271 | $23,190 | $3,580 | $19,610 |
| 2019 | $1,242 | $23,190 | $3,580 | $19,610 |
| 2018 | $1,200 | $21,800 | $3,600 | $18,200 |
| 2017 | $1,215 | $21,800 | $3,600 | $18,200 |
| 2016 | $1,524 | $27,580 | $3,700 | $23,880 |
| 2015 | $744 | $27,580 | $3,700 | $23,880 |
| 2014 | $744 | $26,510 | $4,420 | $22,090 |
Agents Affiliated with this Home
-
Jennifer Thomas

Seller's Agent in 2021
Jennifer Thomas
Real Colorado Properties
(970) 209-2378
127 Total Sales
-

Seller's Agent in 2021
Denece Crowe
CROWE REALTY
(970) 234-6323
-
Judy Smith

Buyer's Agent in 2021
Judy Smith
GRAND JUNCTION AREA REALTOR ASSOC
(970) 216-6493
-
Jeri Simms

Buyer's Agent in 2021
Jeri Simms
Tamarack at Arrowhead, Inc
(970) 208-6585
105 Total Sales
Map
Source: Grand Junction Area REALTOR® Association
MLS Number: 20213662
APN: R011252
- 355 Ponderosa Way
- 861 Balsam Dr
- 191 Aspen Trail
- 1772 Spruce Dr
- 160 Lake Rd
- 211 Lake Rd
- 608 Snowshoe Ln
- 703 Wildflower Dr
- 150 Ridge Rd
- 423 Rim Rd
- 433 Juniper Rd
- 433 Juniper Dr
- 433 Juniper Dr Unit 12
- TBD Armitage Springs Rd
- 525 Crest Dr
- 425 Crest Dr
- 591 Crest Dr
- 620 Crest Dr
- 1901 Armitage Springs Rd
- 670 Crest Dr
- 188 Ponderosa Way
- 288 Ponderosa Way
- 265 Ponderosa Way
- 305 Ponderosa Way
- 350 Ponderosa Way
- 0 Ponderosa Way Unit 768240
- 0 Ponderosa Way Unit 769067
- 0 Ponderosa Way Unit 761098
- 0 Ponderosa Way Unit 759713
- 0 Ponderosa Way Unit 755758
- 0 Ponderosa Way Unit 747208
- 0 Ponderosa Way Unit 746780
- 0 Ponderosa Way Unit 746646
- 0 Ponderosa Way Unit 744580
- 0 Ponderosa Way Unit 740841
- 0 Ponderosa Way Unit 736644
- 0 Ponderosa Way Unit 2647
- 0 Ponderosa Way Unit 668865
- 0 Ponderosa Way Unit 668949
- 0 Ponderosa Way Unit 686396
