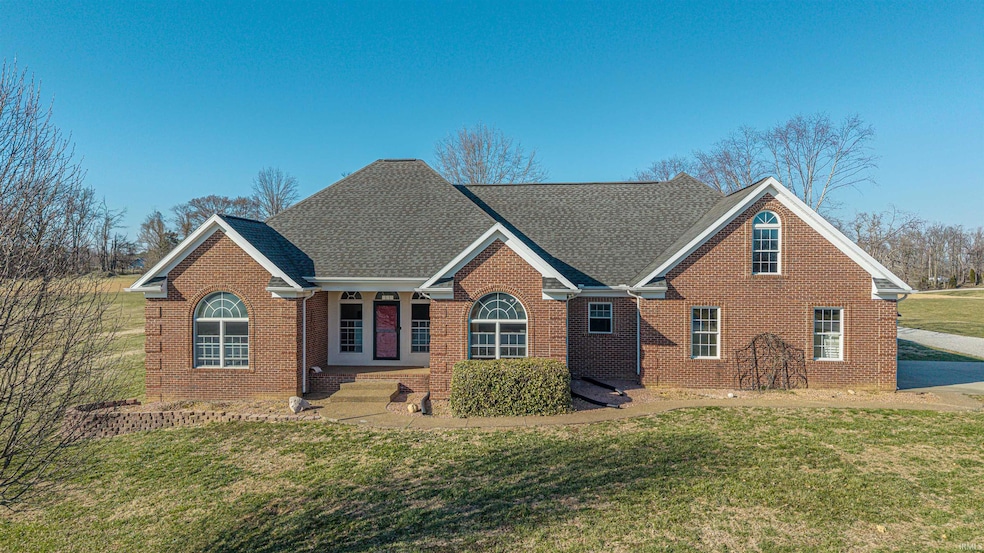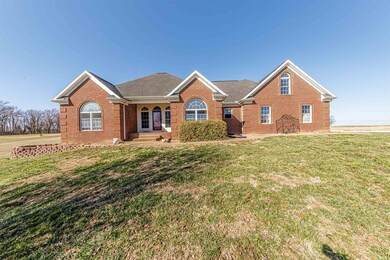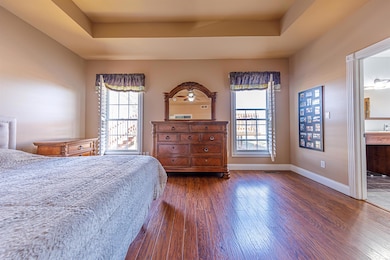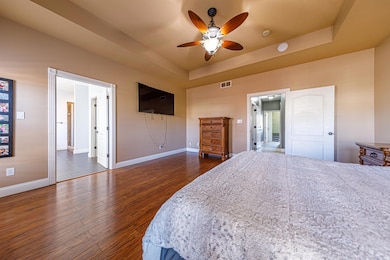
188 Red Barn Rd Boonville, IN 47601
Highlights
- Above Ground Pool
- Waterfront
- 2 Car Attached Garage
- Oakdale Elementary School Rated A-
- Lake, Pond or Stream
- 1-Story Property
About This Home
As of April 2025Stunning 10.5-Acre Property with Private Lake and Spacious Living. Welcome to this beautiful 10.5-acre estate offering a perfect blend of privacy, comfort, and functionality. This home features 3 bedrooms, 3 bathrooms, and an open floor plan with soaring 9- and 12-foot ceilings, creating a bright and airy atmosphere throughout. There is also a bonus room upstairs for the potential fourth bedroom or flexible space to suit your needs. Enjoy picturesque lake views through large arched windows in the Great Room, which also features elegant French doors leading outside. The updated kitchen and bathrooms offer modern finishes and a seamless flow into the rest of the home. Additional highlights include: Private Lake: Fully stocked for your enjoyment32x42 Pole Barn: With drywall, electric, cabinets, and shelves—ideal for storage or hobbies. Above-Ground Pool & Hot Tub: Relax and entertain in style. New Central Heating & Air Conditioning: For year-round comfort2.5-Car Garage: Heated and cooled with walk-in storage. Updated Pool Liner: Recently replaced for your peace of mind. No Outlet Street: Enjoy added privacy in a peaceful location. The property also includes two parcels (Lot 5 & Lot 7) with low annual taxes: Lot 5 - $607.54, Lot 7 - $827.24.This home is a must-see!
Last Agent to Sell the Property
RE/MAX REVOLUTION Brokerage Phone: 812-773-9813 Listed on: 03/05/2025

Home Details
Home Type
- Single Family
Est. Annual Taxes
- $3,421
Year Built
- Built in 2005
Lot Details
- 10 Acre Lot
- Lot Dimensions are 100x100
- Waterfront
Parking
- 2 Car Attached Garage
Home Design
- Brick Exterior Construction
Interior Spaces
- 2,824 Sq Ft Home
- 1-Story Property
- Crawl Space
Bedrooms and Bathrooms
- 3 Bedrooms
- 3 Full Bathrooms
Outdoor Features
- Above Ground Pool
- Lake, Pond or Stream
Schools
- Oakdale Elementary School
- Boonville Middle School
- Boonville High School
Utilities
- Central Air
- Heat Pump System
- Septic System
Listing and Financial Details
- Assessor Parcel Number 87-14-07-102-006.000-002
Community Details
Overview
- Caney Creek Estates Subdivision
Recreation
- Community Pool
Ownership History
Purchase Details
Home Financials for this Owner
Home Financials are based on the most recent Mortgage that was taken out on this home.Purchase Details
Home Financials for this Owner
Home Financials are based on the most recent Mortgage that was taken out on this home.Purchase Details
Home Financials for this Owner
Home Financials are based on the most recent Mortgage that was taken out on this home.Similar Homes in the area
Home Values in the Area
Average Home Value in this Area
Purchase History
| Date | Type | Sale Price | Title Company |
|---|---|---|---|
| Warranty Deed | -- | None Listed On Document | |
| Interfamily Deed Transfer | -- | None Available | |
| Warranty Deed | -- | None Available |
Mortgage History
| Date | Status | Loan Amount | Loan Type |
|---|---|---|---|
| Open | $482,000 | New Conventional | |
| Previous Owner | $70,439 | New Conventional | |
| Previous Owner | $51,981 | New Conventional | |
| Previous Owner | $321,224 | New Conventional | |
| Previous Owner | $60,198 | Future Advance Clause Open End Mortgage | |
| Previous Owner | $46,418 | Future Advance Clause Open End Mortgage | |
| Previous Owner | $28,517 | Second Mortgage Made To Cover Down Payment | |
| Previous Owner | $331,399 | New Conventional | |
| Previous Owner | $336,000 | New Conventional | |
| Previous Owner | $320,000 | New Conventional | |
| Previous Owner | $2,054,210 | Future Advance Clause Open End Mortgage | |
| Previous Owner | $332,500 | New Conventional | |
| Previous Owner | $100,000 | Credit Line Revolving |
Property History
| Date | Event | Price | Change | Sq Ft Price |
|---|---|---|---|---|
| 04/30/2025 04/30/25 | Sold | $602,500 | -2.0% | $213 / Sq Ft |
| 03/20/2025 03/20/25 | Pending | -- | -- | -- |
| 03/17/2025 03/17/25 | Price Changed | $615,000 | -1.6% | $218 / Sq Ft |
| 03/13/2025 03/13/25 | For Sale | $625,000 | -- | $221 / Sq Ft |
Tax History Compared to Growth
Tax History
| Year | Tax Paid | Tax Assessment Tax Assessment Total Assessment is a certain percentage of the fair market value that is determined by local assessors to be the total taxable value of land and additions on the property. | Land | Improvement |
|---|---|---|---|---|
| 2024 | $3,178 | $382,300 | $71,000 | $311,300 |
| 2023 | $3,368 | $389,200 | $71,000 | $318,200 |
| 2022 | $3,237 | $341,400 | $46,000 | $295,400 |
| 2021 | $2,817 | $276,700 | $41,700 | $235,000 |
| 2020 | $2,884 | $271,200 | $41,700 | $229,500 |
| 2019 | $2,974 | $274,600 | $41,700 | $232,900 |
| 2018 | $2,635 | $259,000 | $41,700 | $217,300 |
| 2017 | $2,593 | $255,300 | $41,700 | $213,600 |
| 2016 | $2,607 | $258,100 | $41,700 | $216,400 |
| 2014 | $2,609 | $264,200 | $41,700 | $222,500 |
| 2013 | $2,645 | $269,200 | $41,700 | $227,500 |
Agents Affiliated with this Home
-
Andrea Clark

Seller's Agent in 2025
Andrea Clark
RE/MAX
(812) 773-9813
25 Total Sales
-
Liz Miller

Buyer's Agent in 2025
Liz Miller
ERA FIRST ADVANTAGE REALTY, INC
(812) 568-0088
336 Total Sales
Map
Source: Indiana Regional MLS
MLS Number: 202506955
APN: 87-14-07-102-006.000-002
- 140 Red Barn Rd
- 544 S Pelzer Rd
- 1501 N Rockport Rd
- 2299 Brown Chapel Rd
- 2200 Brown Chapel Rd
- 1514 Mac-Ray Dr
- 1595 Victoria Woods Dr
- 2162 Victoria Woods Dr
- 1583 Victoria Woods Dr
- 2198 Victoria Woods Dr
- 1559 Victoria Woods Dr
- 1571 Victoria Woods Dr
- 4509 Fairway View Dr
- 4465 Fairway View Dr
- 4487 Fairway View Dr
- 2469 Victoria Woods Dr
- 4443 Fairway View Dr
- 255 Tower Dr
- 1123 Maxville Rd
- 832 N Two Story Rd






